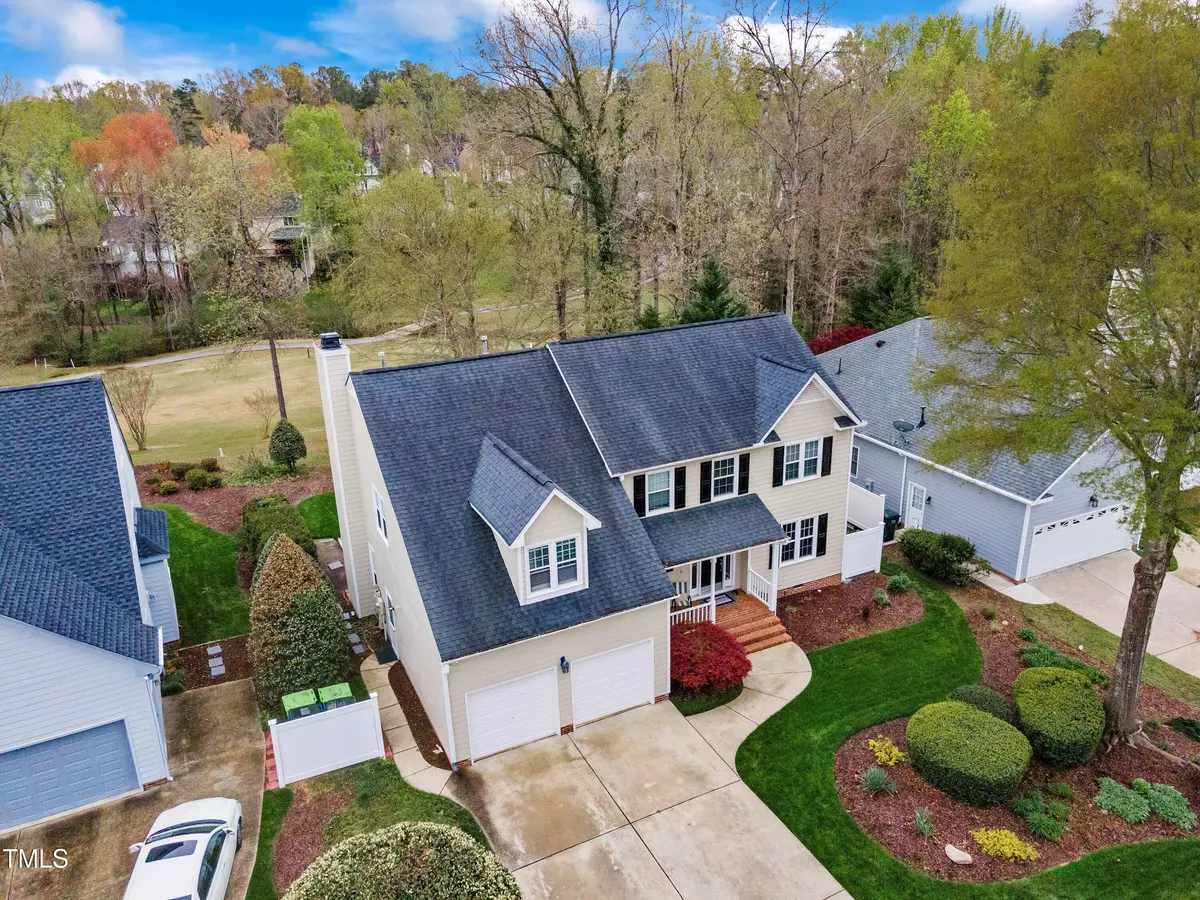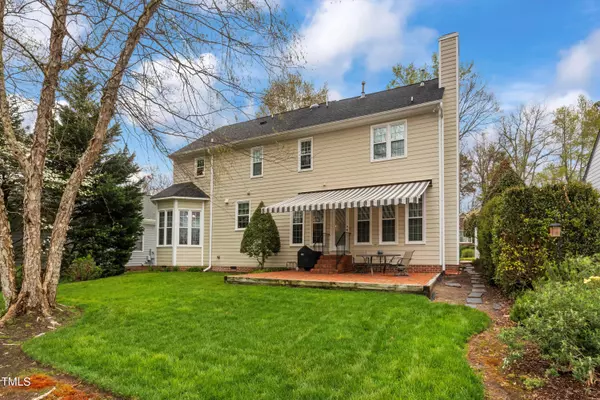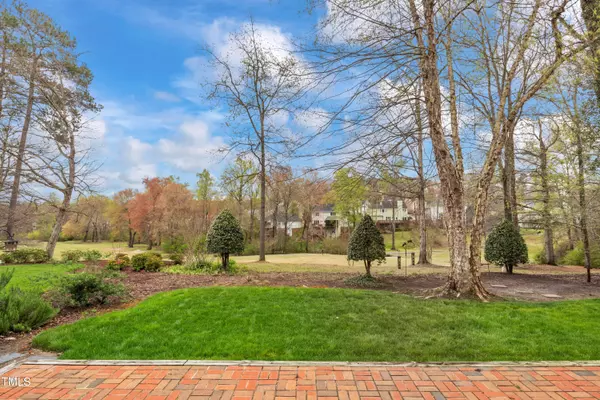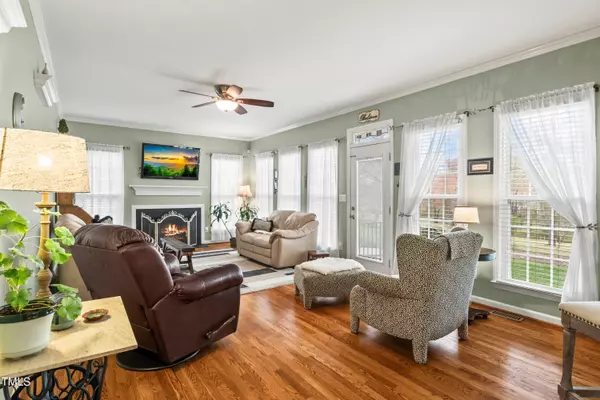Bought with Muna Homes LLC
$500,000
$500,000
For more information regarding the value of a property, please contact us for a free consultation.
4 Beds
3 Baths
2,662 SqFt
SOLD DATE : 05/02/2024
Key Details
Sold Price $500,000
Property Type Single Family Home
Sub Type Single Family Residence
Listing Status Sold
Purchase Type For Sale
Square Footage 2,662 sqft
Price per Sqft $187
Subdivision Hedingham On The Neuse
MLS Listing ID 10019949
Sold Date 05/02/24
Bedrooms 4
Full Baths 2
Half Baths 1
HOA Fees $65/mo
HOA Y/N Yes
Abv Grd Liv Area 2,662
Originating Board Triangle MLS
Year Built 1993
Annual Tax Amount $3,130
Lot Size 7,840 Sqft
Acres 0.18
Property Description
Welcome to this beautiful 2-story, 4-bedroom, 2.5-bath home, nestled along the 9th hole of Hedingham Golf Course. From the moment you arrive, the meticulously maintained exterior invites you in, setting the tone for the immaculate interior and expansive yard that stretches to the golf course's edge. Step inside to discover site-finished hardwood floors that guide you through the main living areas. Abundant natural light floods the space, courtesy of updated vinyl windows that offer picturesque views of the golf course. The heart of the home is the inviting living room, complete with a cozy fireplace and easy access to the brick patio, where you can relax and enjoy the scenic surroundings. Extend the Sunbrella Awning for added comfort, or leave it closed to soak in the sunshine. The gourmet kitchen is sure to impress, featuring granite countertops, a tile backsplash, a walk-in pantry, slide-out shelving, lazy susan, and under-counter lighting. The oversized dining room offers more incredible views and ample space for large gatherings. Work from home or create a versatile space in the separate office, ideal for a reading room or play area. Upstairs, retreat to the expansive primary suite, boasting dual walk-in closets (a must see), a walk-in tile shower, dual sinks, and a water closet. Three additional spacious bedrooms (one of which would make an amazing bonus space), a full bath, and an oversized laundry room complete the upper level. The oversized 2-car garage is equipped with a utility sink, built-in shelving, and a service door for added convenience. Don't miss this rare opportunity to own a home that combines luxury living with the beauty of golf course views. Schedule your showing today!
Location
State NC
County Wake
Community Clubhouse, Fitness Center, Golf, Pool, Sidewalks, Street Lights, Tennis Court(S)
Direction From I440, Take Exit 13A/B for Hwy 64 Business East. Left on Hedingham Blvd. Follow the traffic circle and take 3rd right onto Wild Dunes Drive and right onto Grand Cypress. Home is on the right near the cul-de-sac and backing to the golf course.
Interior
Interior Features Ceiling Fan(s), Double Vanity, Dual Closets, Entrance Foyer, Granite Counters, Open Floorplan, Pantry, Walk-In Closet(s), Walk-In Shower, Water Closet
Heating Central, Electric, Heat Pump
Cooling Ceiling Fan(s), Central Air, Heat Pump
Flooring Carpet, Hardwood, Tile, Vinyl
Fireplaces Number 1
Fireplaces Type Living Room
Fireplace Yes
Appliance Dishwasher, Dryer, Electric Range, Electric Water Heater, Microwave, Refrigerator, Stainless Steel Appliance(s), Washer
Laundry Laundry Room, Sink
Exterior
Exterior Feature Awning(s), Rain Gutters
Garage Spaces 2.0
Pool Swimming Pool Com/Fee
Community Features Clubhouse, Fitness Center, Golf, Pool, Sidewalks, Street Lights, Tennis Court(s)
View Y/N Yes
View Golf Course
Roof Type Shingle
Street Surface Asphalt
Porch Awning(s), Front Porch, Patio
Garage Yes
Private Pool No
Building
Lot Description On Golf Course, Sprinklers In Front, Sprinklers In Rear
Faces From I440, Take Exit 13A/B for Hwy 64 Business East. Left on Hedingham Blvd. Follow the traffic circle and take 3rd right onto Wild Dunes Drive and right onto Grand Cypress. Home is on the right near the cul-de-sac and backing to the golf course.
Story 2
Sewer Public Sewer
Water Public
Architectural Style Traditional
Level or Stories 2
Structure Type Masonite
New Construction No
Schools
Elementary Schools Wake - Beaverdam
Middle Schools Wake - River Bend
High Schools Wake - Knightdale
Others
HOA Fee Include Unknown
Tax ID 1734390677
Special Listing Condition Standard
Read Less Info
Want to know what your home might be worth? Contact us for a FREE valuation!

Our team is ready to help you sell your home for the highest possible price ASAP


"My job is to find and attract mastery-based agents to the office, protect the culture, and make sure everyone is happy! "






