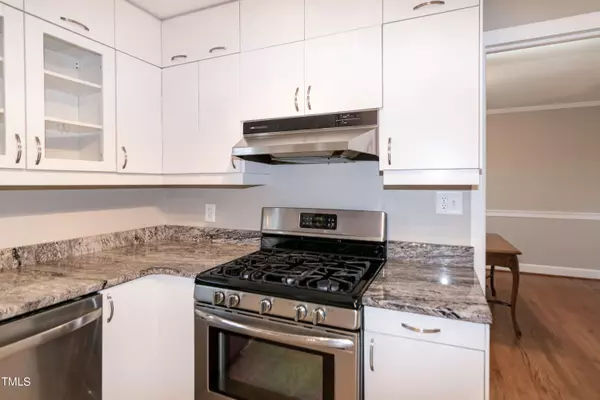Bought with Real Broker, LLC
$670,000
$674,900
0.7%For more information regarding the value of a property, please contact us for a free consultation.
4 Beds
4 Baths
3,237 SqFt
SOLD DATE : 05/07/2024
Key Details
Sold Price $670,000
Property Type Single Family Home
Sub Type Single Family Residence
Listing Status Sold
Purchase Type For Sale
Square Footage 3,237 sqft
Price per Sqft $206
Subdivision North Hills Estates
MLS Listing ID 10017003
Sold Date 05/07/24
Style Site Built
Bedrooms 4
Full Baths 2
Half Baths 2
HOA Y/N No
Abv Grd Liv Area 3,237
Originating Board Triangle MLS
Year Built 1966
Annual Tax Amount $5,371
Lot Size 0.400 Acres
Acres 0.4
Property Description
Beautiful home in an unbelievable North Hills location! This rare finished basement home overlooks the Ironwood Raleigh Greenway trail and has a truly private backyard filled with lush foliage, greenery and even a fenced in yard! The space of this home will surpass your expectations, from the large separate living room ideal for a formal setting or playroom, to the formal dining room and large kitchen overlooking the eat-in area and family room with soaring ceilings and natural light skylights. Stainless appliances, gas stove and granite counters are just a few of the perks. Upstairs shows off the generously sized 3 guest bedrooms, updated hall full bath and hardwoods throughout. The primary suite is huge and has a walk in shower that was updated too! Make your way to the basement that has another family/bonus room and even an extra bedroom that can be used as an office, guest bed or even teen suite. If you're looking for location + space, this is it! Oh yeah, the seller replaced the windows too! Walk to the Northbrook Swim & Tennis club too!
Location
State NC
County Wake
Direction E Millbrook Rd to North Hills Dr
Rooms
Other Rooms None
Basement Daylight, Finished, Heated
Interior
Interior Features Bathtub/Shower Combination, Cathedral Ceiling(s), Ceiling Fan(s), Eat-in Kitchen, Entrance Foyer, Granite Counters, Pantry
Heating Forced Air
Cooling Central Air, Electric
Flooring Ceramic Tile, Laminate, Wood
Fireplaces Number 1
Fireplaces Type Family Room
Fireplace Yes
Appliance Dishwasher, Gas Range, Range Hood
Laundry Laundry Room
Exterior
Exterior Feature Fenced Yard, Private Yard
Garage Spaces 2.0
Fence Back Yard, Fenced
Roof Type Shingle
Street Surface Asphalt
Porch Deck, Patio, Porch
Garage Yes
Private Pool No
Building
Lot Description Hardwood Trees, Landscaped, Partially Cleared
Faces E Millbrook Rd to North Hills Dr
Story 2
Foundation Slab
Sewer Public Sewer
Water Public
Architectural Style Transitional
Level or Stories 2
Structure Type Brick
New Construction No
Schools
Elementary Schools Wake - Brooks
Middle Schools Wake - Carroll
High Schools Wake - Sanderson
Others
Tax ID 1706035240
Special Listing Condition Standard
Read Less Info
Want to know what your home might be worth? Contact us for a FREE valuation!

Our team is ready to help you sell your home for the highest possible price ASAP


"My job is to find and attract mastery-based agents to the office, protect the culture, and make sure everyone is happy! "






