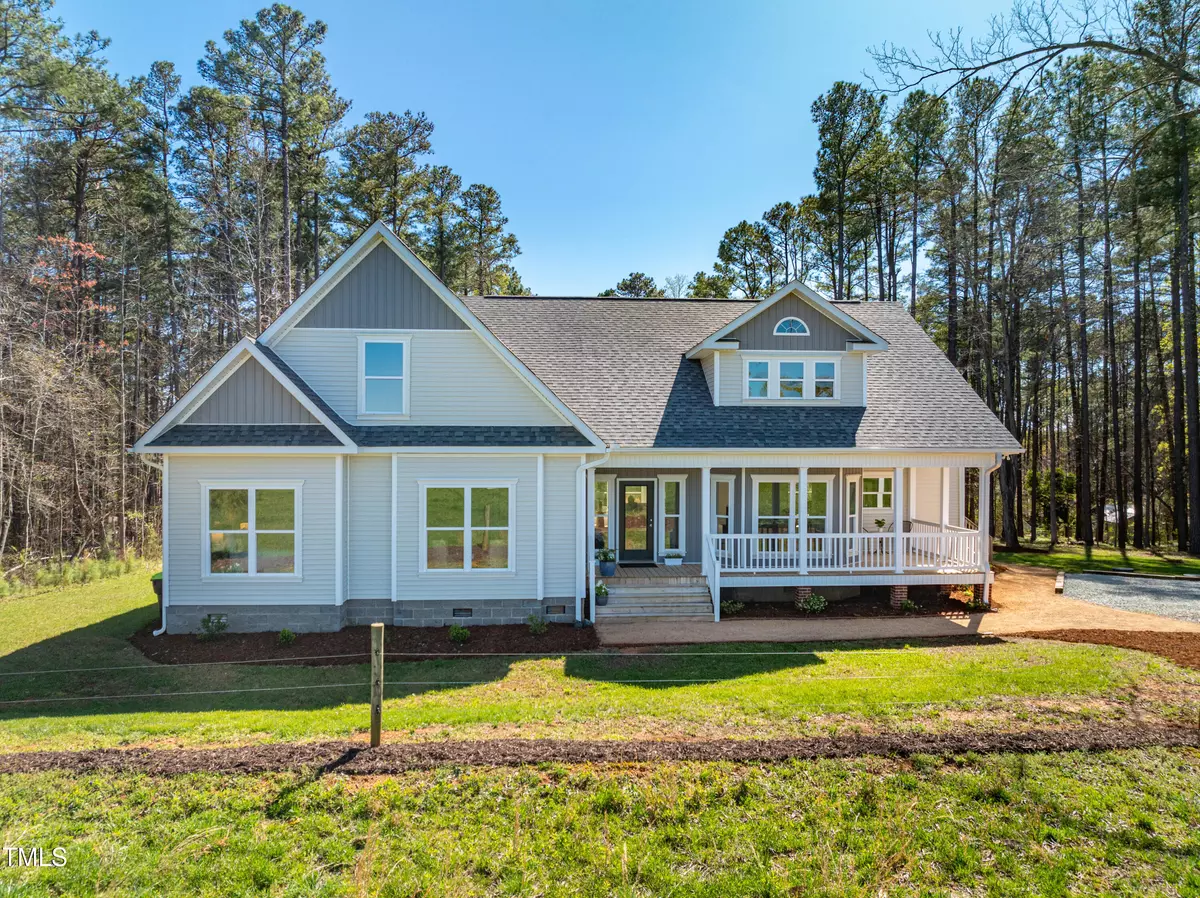Bought with Keller Williams Central
$700,000
$699,900
For more information regarding the value of a property, please contact us for a free consultation.
3 Beds
3 Baths
2,729 SqFt
SOLD DATE : 05/03/2024
Key Details
Sold Price $700,000
Property Type Single Family Home
Sub Type Single Family Residence
Listing Status Sold
Purchase Type For Sale
Square Footage 2,729 sqft
Price per Sqft $256
Subdivision Not In A Subdivision
MLS Listing ID 10019403
Sold Date 05/03/24
Style House,Modular
Bedrooms 3
Full Baths 2
Half Baths 1
HOA Y/N No
Abv Grd Liv Area 2,729
Originating Board Triangle MLS
Year Built 2019
Annual Tax Amount $2,683
Lot Size 1.380 Acres
Acres 1.38
Property Description
Nestled in the beautiful countryside between Chapel Hill and Hillsborough, this enchanting home offers a blend of modern luxury and timeless charm. From its inviting front porch to its meticulously crafted interiors, every detail has been thoughtfully curated to create a sanctuary you'll be proud to call your own.
As you step into the foyer, you are greeted by an abundance of natural light that floods the expansive living spaces. Luxury vinyl floors and new carpet guide you through the open-concept layout, where the living room seamlessly transitions into the dining area and gourmet kitchen.
The kitchen, a chef's delight, boasts high-end stainless-steel appliances, white cabinetry, and granite countertops, making meal preparation a joyous experience. Whether you are hosting intimate gatherings or culinary feasts, this space is sure to impress even the most discerning guests.
Retreat to the luxurious master suite, where tranquility awaits. With its plush carpeting, oversized windows, and spa-like ensuite bathroom with expansive shower and dual vanities, this haven offers the perfect escape from the hustle and bustle of everyday life.
Additional bedrooms provide comfort and versatility, ideal for family members or guests alike. Each room offers ample closet space and large windows, allowing for long views of the countryside and plenty of natural light to filter in throughout the day.
A spacious unfinished second floor with 1833 square feet provides room for expansion. Fill this space with your imagination.
Step outside to discover your own private oasis which is perfect for relaxing and entertaining. On a moonlight night you can gather around the fire pit and enjoy the night sky and the soft sounds of nature.
Location
State NC
County Orange
Direction Dairyland to Dodson Crossroads. Address is on mailbox.
Interior
Interior Features Bathtub/Shower Combination, Ceiling Fan(s), Entrance Foyer, Kitchen Island, Open Floorplan, Quartz Counters, Separate Shower, Smooth Ceilings, Walk-In Closet(s)
Heating Central, Electric, Forced Air, Heat Pump
Cooling Ceiling Fan(s), Central Air, Heat Pump
Flooring Carpet, Vinyl
Window Features Insulated Windows
Appliance Dishwasher, Electric Range, Electric Water Heater, Exhaust Fan, Microwave, Range Hood, Refrigerator
Laundry Laundry Room, Main Level
Exterior
Utilities Available Electricity Connected, Septic Connected, Water Connected
View Y/N Yes
View Meadow
Garage No
Private Pool No
Building
Lot Description Back Yard, Partially Cleared
Faces Dairyland to Dodson Crossroads. Address is on mailbox.
Foundation Raised
Architectural Style Contemporary, Transitional
New Construction No
Schools
Elementary Schools Orange - Grady Brown
Middle Schools Orange - A L Stanback
High Schools Orange - Cedar Ridge
Others
Senior Community false
Tax ID 9850173524
Special Listing Condition Standard
Read Less Info
Want to know what your home might be worth? Contact us for a FREE valuation!

Our team is ready to help you sell your home for the highest possible price ASAP


"My job is to find and attract mastery-based agents to the office, protect the culture, and make sure everyone is happy! "

