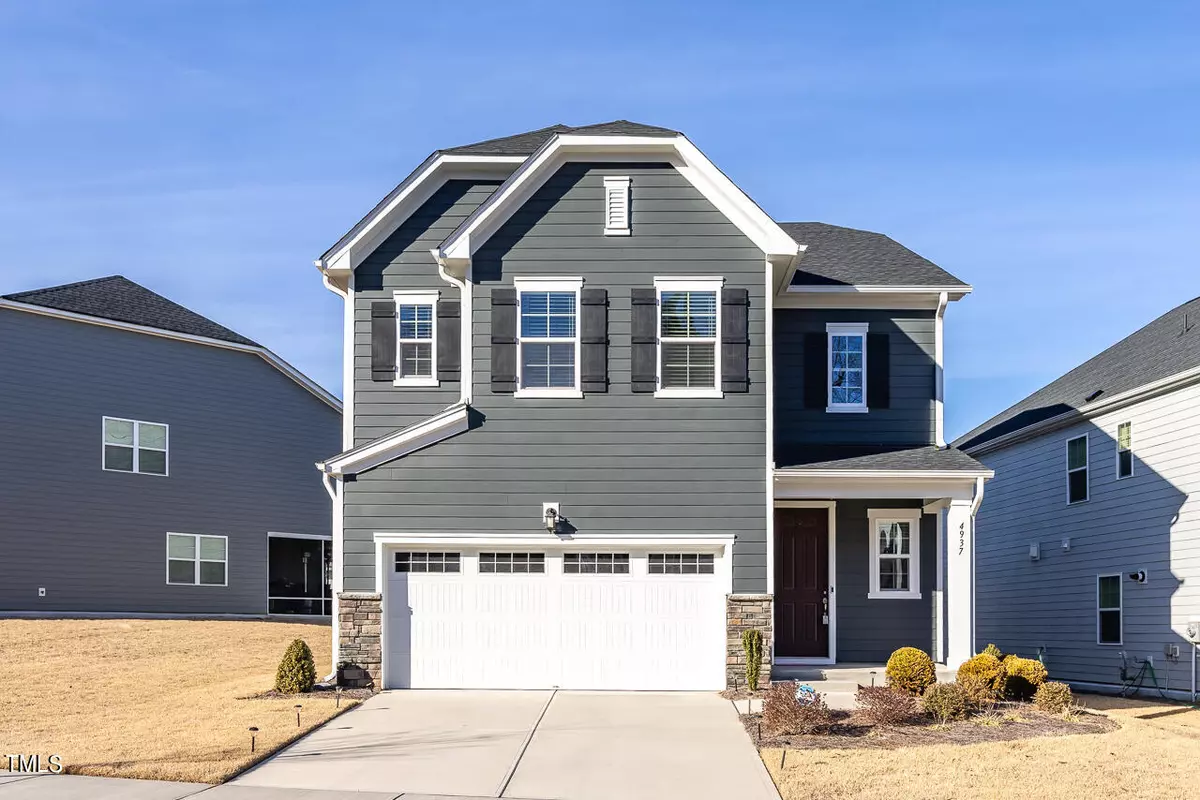Bought with Berkshire Hathaway HomeService
$545,000
$555,000
1.8%For more information regarding the value of a property, please contact us for a free consultation.
4 Beds
3 Baths
2,809 SqFt
SOLD DATE : 05/01/2024
Key Details
Sold Price $545,000
Property Type Single Family Home
Sub Type Single Family Residence
Listing Status Sold
Purchase Type For Sale
Square Footage 2,809 sqft
Price per Sqft $194
Subdivision 5401 North
MLS Listing ID 10008101
Sold Date 05/01/24
Style House
Bedrooms 4
Full Baths 3
HOA Fees $104/mo
HOA Y/N Yes
Abv Grd Liv Area 2,809
Originating Board Triangle MLS
Year Built 2022
Annual Tax Amount $4,827
Lot Size 7,840 Sqft
Acres 0.18
Property Description
Why buy new when you can buy a move-in ready 2-year old home in the popular master planned 5401 North. The Winstead III plan has an open concept floorplan and is full of light. You'll love the downstairs guest suite with full bath, quartz counters, stainless steel appliances, and mudroom. Upstairs you'll find three more bedrooms and large bonus room. A spacious screened porch and large backyard round it this lovely home. Smart features include Ring video doorbell, Ring security system, Flo by Moen smart water meter, myQ smart garage, and front door smart lock. The community has biking and hiking trails, parks, public gathering space, coffee shop, brewery, elementary and middle schools, daycare, outdoor fitness park, and a dog park in addition to a beautiful pool. Be sure to view the interactive virtual tour.
Location
State NC
County Wake
Community Pool
Rooms
Main Level Bedrooms 1
Interior
Interior Features Ceiling Fan(s), Double Vanity, Kitchen Island, Open Floorplan, Pantry, Quartz Counters, Smart Home, Smooth Ceilings, Tray Ceiling(s), Walk-In Closet(s)
Heating Heat Pump
Cooling Central Air
Flooring Carpet, Vinyl, Tile
Fireplace No
Appliance Disposal, Dryer, Gas Range, Ice Maker, Microwave, Range Hood, Refrigerator, Smart Appliance(s), Stainless Steel Appliance(s), Oven, Washer/Dryer
Laundry Laundry Room
Exterior
Garage Spaces 2.0
Pool Community
Community Features Pool
View Y/N Yes
Roof Type Shingle
Street Surface Paved
Porch Covered, Screened
Garage Yes
Private Pool No
Building
Story 2
Foundation Slab
Sewer Public Sewer
Water Public
Architectural Style Transitional
Level or Stories 2
Structure Type Fiber Cement,Stone Veneer
New Construction No
Schools
Elementary Schools Wake - River Bend
Middle Schools Wake - River Bend
High Schools Wake - Rolesville
Others
HOA Fee Include Storm Water Maintenance
Senior Community false
Tax ID 1736.02578554.000
Special Listing Condition Standard
Read Less Info
Want to know what your home might be worth? Contact us for a FREE valuation!

Our team is ready to help you sell your home for the highest possible price ASAP


"My job is to find and attract mastery-based agents to the office, protect the culture, and make sure everyone is happy! "

