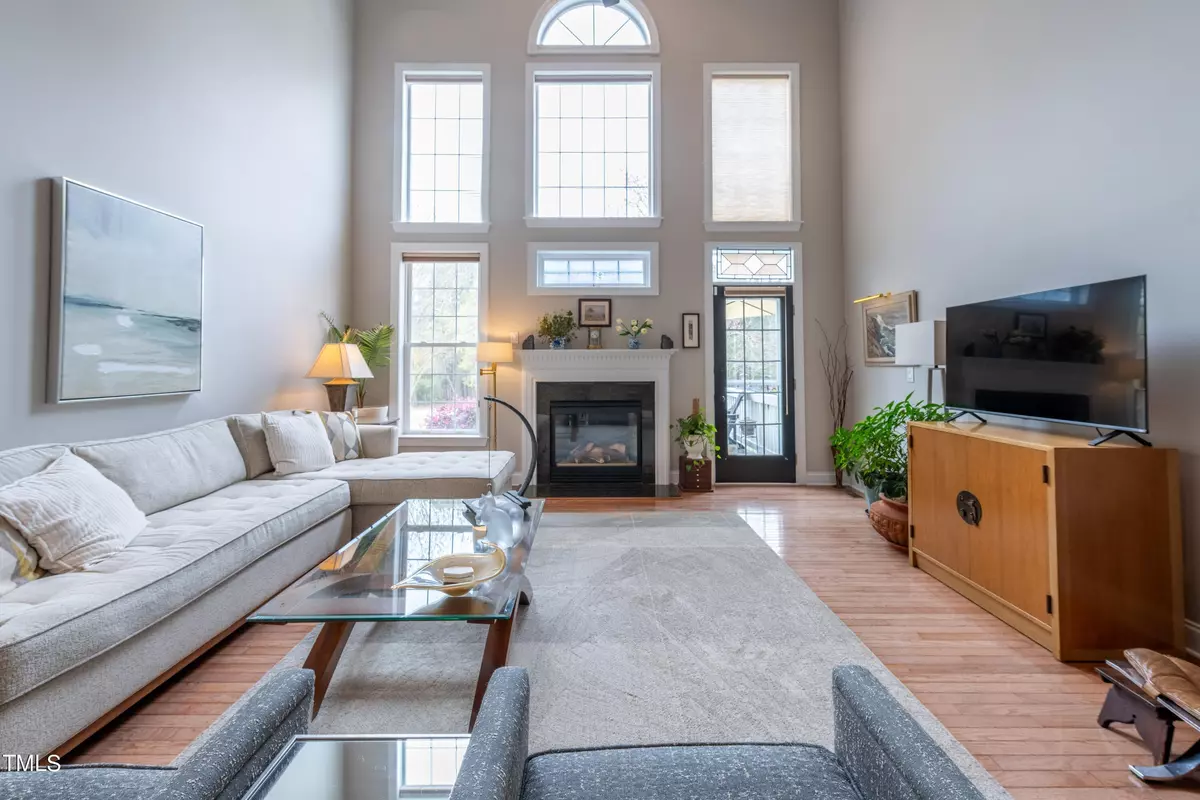Bought with Raleigh and Beyond Real Estate
$655,000
$649,900
0.8%For more information regarding the value of a property, please contact us for a free consultation.
3 Beds
3 Baths
2,620 SqFt
SOLD DATE : 04/24/2024
Key Details
Sold Price $655,000
Property Type Townhouse
Sub Type Townhouse
Listing Status Sold
Purchase Type For Sale
Square Footage 2,620 sqft
Price per Sqft $250
Subdivision Brier Creek Country Club
MLS Listing ID 10020435
Sold Date 04/24/24
Bedrooms 3
Full Baths 2
Half Baths 1
HOA Fees $75/ann
HOA Y/N Yes
Abv Grd Liv Area 2,620
Originating Board Triangle MLS
Year Built 2001
Annual Tax Amount $4,055
Lot Size 3,049 Sqft
Acres 0.07
Property Description
Upgrade to a lifestyle of sitting on the back deck overlooking the golf course and watching the deer and the beautiful sunsets, maybe followed by a walk to the club for dinner or a swim? Natural light moves throughout this graciously appointed golf course townhome on the second greenway at The Brier Creek Country Club. Quartz and marble countertops appoint chef's kitchen with gas cooktop, separate oven, SS appliances, pantry, lots of cabinetry. Hardwood floors, two story soaring ceilings in great room with fireplace, mouldings and a wall of windows. First floor owner's suite with spa bath and large windows overlooking the golf course. Spacious recreation/loft room with two oversized bedrooms. Plenty of walk-in storage. Private landscaped front courtyard garden with covered porch. Deck steps down to private masonary patio. Beautifully updated bathrooms. Laundry room. Two car garage. HOA maintains landscaping, siding, roof and more. Walk to shops, theaters and restaurants. Durham, Raleigh, Morrisville, Cary, RTP, RDU <10 minute drive.
Location
State NC
County Wake
Community Clubhouse, Playground, Pool, Restaurant, Sidewalks, Street Lights, Suburban
Direction Glenwood Avenue north to left on Brier Creek Parkway. Right on Lumley, Right on Fawn Lake.
Interior
Interior Features Ceiling Fan(s), Crown Molding, Entrance Foyer, Kitchen Island, Open Floorplan, Pantry, Master Downstairs, Quartz Counters, Recessed Lighting, Separate Shower, Smooth Ceilings, Stone Counters, Storage, Walk-In Closet(s)
Heating Fireplace(s), Forced Air, Natural Gas
Cooling Ceiling Fan(s), Central Air, Multi Units
Flooring Carpet, Hardwood, Tile
Fireplaces Type Gas Log, Living Room
Fireplace Yes
Appliance Built-In Electric Oven, Dishwasher, Disposal, Gas Cooktop, Microwave, Refrigerator, Stainless Steel Appliance(s), Washer/Dryer
Laundry Laundry Room, Main Level, Sink
Exterior
Garage Spaces 2.0
Community Features Clubhouse, Playground, Pool, Restaurant, Sidewalks, Street Lights, Suburban
View Y/N Yes
Roof Type Shingle
Street Surface Asphalt
Porch Covered, Deck, Patio, Porch
Garage Yes
Private Pool No
Building
Lot Description Back Yard, Close to Clubhouse, Front Yard, Hardwood Trees, Landscaped, On Golf Course, Sprinklers In Front, Sprinklers In Rear
Faces Glenwood Avenue north to left on Brier Creek Parkway. Right on Lumley, Right on Fawn Lake.
Story 2
Foundation Pillar/Post/Pier
Sewer Public Sewer
Water Public
Architectural Style Transitional
Level or Stories 2
Structure Type Brick,Vinyl Siding
New Construction No
Schools
Elementary Schools Wake - Brier Creek
Middle Schools Wake - Pine Hollow
High Schools Wake - Leesville Road
Others
HOA Fee Include Maintenance Grounds,Pest Control,Road Maintenance
Tax ID 0768.03032709.000
Special Listing Condition Standard
Read Less Info
Want to know what your home might be worth? Contact us for a FREE valuation!

Our team is ready to help you sell your home for the highest possible price ASAP


"My job is to find and attract mastery-based agents to the office, protect the culture, and make sure everyone is happy! "

