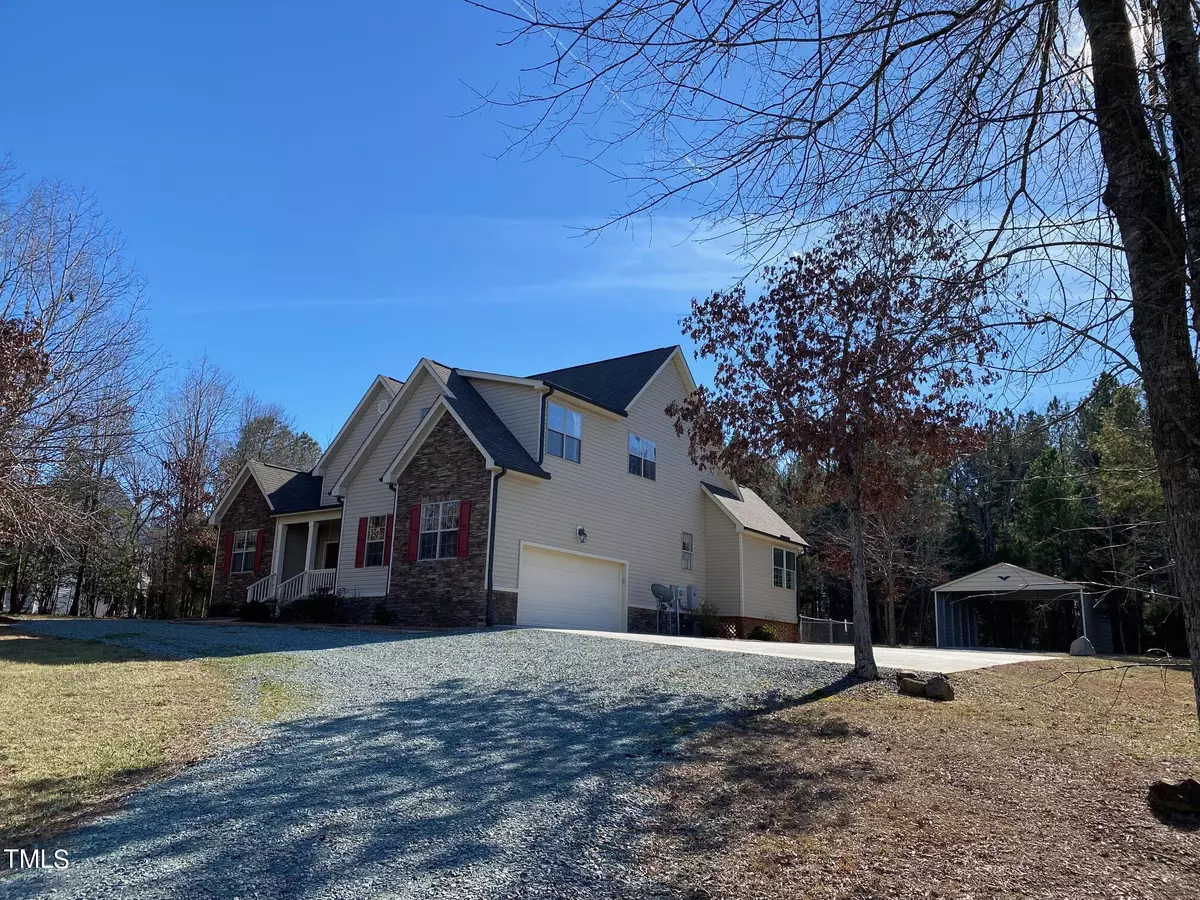Bought with Chatham Homes Realty
$630,000
$649,000
2.9%For more information regarding the value of a property, please contact us for a free consultation.
3 Beds
4 Baths
2,800 SqFt
SOLD DATE : 04/23/2024
Key Details
Sold Price $630,000
Property Type Single Family Home
Sub Type Single Family Residence
Listing Status Sold
Purchase Type For Sale
Square Footage 2,800 sqft
Price per Sqft $225
Subdivision Bobcat Point
MLS Listing ID 10008129
Sold Date 04/23/24
Bedrooms 3
Full Baths 3
Half Baths 1
Abv Grd Liv Area 2,800
Originating Board Triangle MLS
Year Built 2007
Annual Tax Amount $3,408
Lot Size 1.760 Acres
Acres 1.76
Property Description
Don't miss this 2800 square foot home with a whole house generator on 1.7 acres, with a 2 car attached garage with built in overhead storage, plus a 32x24 detached heated and cooled garage/workshop, and a 2 bay carport. Main floor living includes a formal dining room, a vaulted family room with gas log fireplace open to the breakfast area and kitchen with breakfast bar and a walk in pantry, a sunroom, a laundry room and the owner suite. The owner suite boasts a spacious bedroom with a double tray ceiling, double vanity, walk in shower and separate whirlpool tub, a private water closet and a walk in clothes closet. Upstairs are two more bedrooms, each with direct bathroom access, a bonus room and a flexible loft area. Enjoy the outdoors from the covered front porch and the large deck with a fenced yard area. There are also gutter guards on both the house and the detached garage. And don't miss the beautiful view from the elevated homesite!
Location
State NC
County Chatham
Rooms
Other Rooms Second Garage
Main Level Bedrooms 1
Interior
Interior Features Ceiling Fan(s), Crown Molding, Double Vanity, Entrance Foyer, Open Floorplan, Pantry, Separate Shower, Smooth Ceilings, Tray Ceiling(s), Walk-In Closet(s), Walk-In Shower, Water Closet, Whirlpool Tub
Heating Central, Electric, Forced Air, Heat Pump, Propane
Cooling Ceiling Fan(s), Central Air, Dual, Electric, Heat Pump
Flooring Carpet, Hardwood, Laminate, Tile
Appliance Dishwasher, Gas Range, Microwave, Plumbed For Ice Maker, Water Heater, Stainless Steel Appliance(s), Water Purifier, Water Softener
Laundry Electric Dryer Hookup, Laundry Room, Main Level, Sink
Exterior
Exterior Feature Fenced Yard, Rain Gutters
Garage Spaces 4.0
Fence Back Yard, Chain Link, Partial
Utilities Available Electricity Connected, Septic Connected, Water Connected, Propane
View Y/N Yes
Roof Type Shingle
Street Surface Asphalt
Porch Covered, Deck, Front Porch
Garage Yes
Private Pool No
Building
Story 2
Sewer Septic Tank
Water Private, Well
Architectural Style Transitional
Level or Stories 2
Structure Type Stone Veneer,Vinyl Siding
New Construction No
Schools
Elementary Schools Chatham - Silk Hope
Middle Schools Chatham - Silk Hope
High Schools Chatham - Jordan Matthews
Others
Tax ID 82751
Special Listing Condition Standard
Read Less Info
Want to know what your home might be worth? Contact us for a FREE valuation!

Our team is ready to help you sell your home for the highest possible price ASAP


"My job is to find and attract mastery-based agents to the office, protect the culture, and make sure everyone is happy! "

