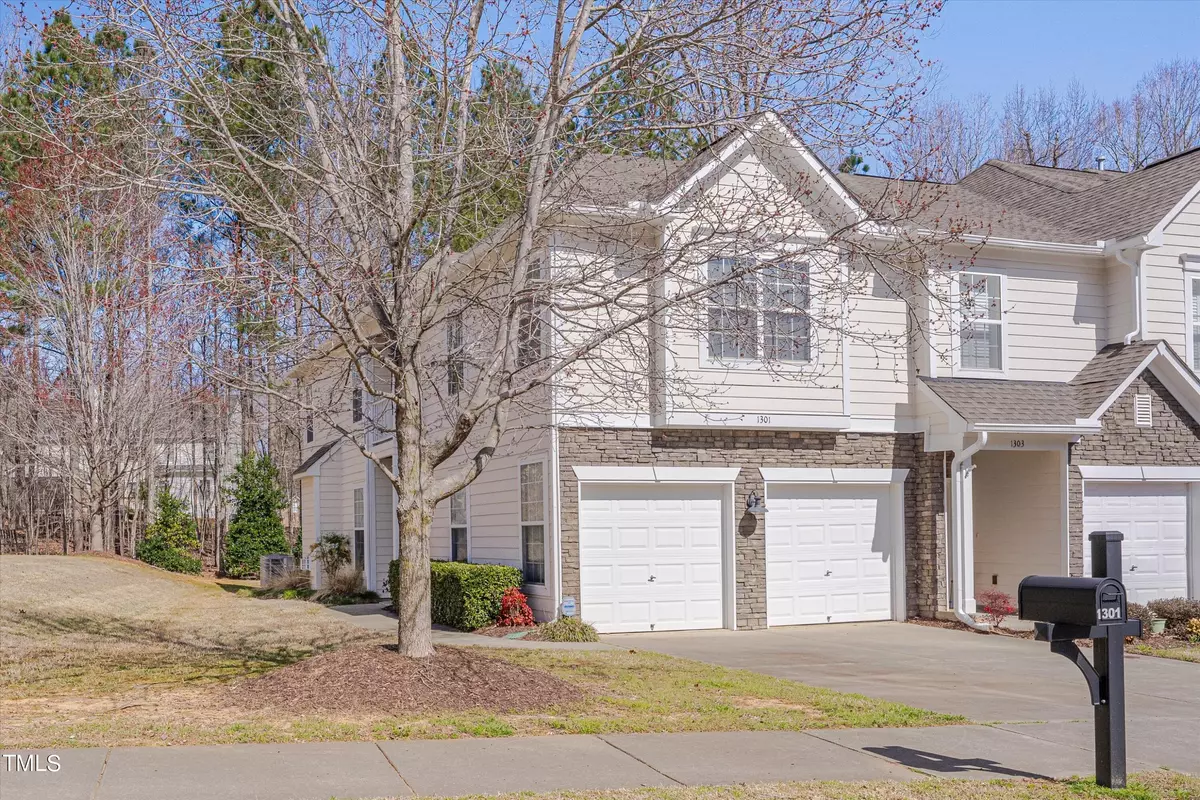Bought with Franklin Street Realty
$370,000
$370,000
For more information regarding the value of a property, please contact us for a free consultation.
2 Beds
3 Baths
1,611 SqFt
SOLD DATE : 04/18/2024
Key Details
Sold Price $370,000
Property Type Townhouse
Sub Type Townhouse
Listing Status Sold
Purchase Type For Sale
Square Footage 1,611 sqft
Price per Sqft $229
Subdivision Braddock Park At Churton
MLS Listing ID 10018223
Sold Date 04/18/24
Style Townhouse
Bedrooms 2
Full Baths 2
Half Baths 1
HOA Fees $199/mo
HOA Y/N Yes
Abv Grd Liv Area 1,611
Originating Board Triangle MLS
Year Built 2006
Annual Tax Amount $2,236
Lot Size 2,178 Sqft
Acres 0.05
Property Description
There is so much to love about this charming two story townhouse in coveted Braddock Park at Churton Grove. Starting with the covered front porch that leads you into an open spacious floor plan with wood floors flowing throughout the main level. The living room has a gas log fireplace and is open to the kitchen and dining area. There is a sliding glass patio door that leads out on to the rear screened porch with private views and a stone patio for grilling out. The kitchen has a gas range, refrigerator, pantry and overlooks the living room. There is a 1/2 bath on the main floor. Upstairs there are 2 large bedrooms with walk in closets. The primary bedroom is spacious with lots of windows for light and has a cozy full bath with soaking tub and separate shower. Upstairs laundry room with storage space. Door to outside deck from the loft area upstairs. 2 car garage. Walking distance to grocery store, and shops. Miles of walking trails to enjoy in Churton Grove. Minutes to downtown Hillsborough, 20 minutes to Durham, RDU, UNC Hillsborough and more.
Location
State NC
County Orange
Direction I-40 E/I-85 N, take exit 161 toward US-70 Conector N, slight R onto US-70E ramp to NC-86N, turn onto US-70 Connector N, Merge onto US-70 E, turn L onto N Scotswood BLVD, turn R onto Bartlett Circle, destination on the left
Interior
Interior Features High Speed Internet, Kitchen/Dining Room Combination, Separate Shower, Soaking Tub
Heating Central, Natural Gas
Cooling Central Air, Heat Pump
Flooring Carpet, Tile, Vinyl, Wood
Fireplaces Number 1
Fireplaces Type Gas Log, Living Room
Fireplace Yes
Appliance Dishwasher, Dryer, Gas Range, Microwave, Refrigerator, Washer
Laundry Laundry Room, Upper Level
Exterior
Garage Spaces 2.0
Pool Swimming Pool Com/Fee
Utilities Available Natural Gas Connected, Sewer Connected, Water Connected
View Y/N Yes
Roof Type Shingle
Porch Patio, Screened
Garage Yes
Private Pool No
Building
Faces I-40 E/I-85 N, take exit 161 toward US-70 Conector N, slight R onto US-70E ramp to NC-86N, turn onto US-70 Connector N, Merge onto US-70 E, turn L onto N Scotswood BLVD, turn R onto Bartlett Circle, destination on the left
Story 2
Foundation Slab
Sewer Public Sewer
Water Public
Architectural Style Traditional
Level or Stories 2
Structure Type Fiber Cement
New Construction No
Schools
Elementary Schools Orange - River Park
Middle Schools Orange - Orange
High Schools Orange - Orange
Others
HOA Fee Include Maintenance Grounds,Road Maintenance
Senior Community false
Tax ID 9875700240
Special Listing Condition Standard
Read Less Info
Want to know what your home might be worth? Contact us for a FREE valuation!

Our team is ready to help you sell your home for the highest possible price ASAP


"My job is to find and attract mastery-based agents to the office, protect the culture, and make sure everyone is happy! "

