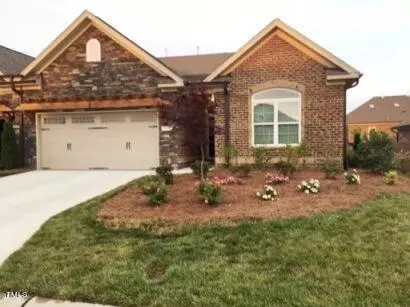Bought with Massey Real Estate, LLC
$375,000
$399,900
6.2%For more information regarding the value of a property, please contact us for a free consultation.
3 Beds
2 Baths
1,904 SqFt
SOLD DATE : 04/19/2024
Key Details
Sold Price $375,000
Property Type Townhouse
Sub Type Townhouse
Listing Status Sold
Purchase Type For Sale
Square Footage 1,904 sqft
Price per Sqft $196
Subdivision The Townes At Weybridge
MLS Listing ID 10003506
Sold Date 04/19/24
Style Townhouse
Bedrooms 3
Full Baths 2
HOA Fees $190/mo
HOA Y/N Yes
Abv Grd Liv Area 1,904
Originating Board Triangle MLS
Year Built 2020
Annual Tax Amount $3,582
Lot Size 3,920 Sqft
Acres 0.09
Property Description
Experience the epitome of luxury living in this exquisite brick townhome, boasting a single-level layout that spans an impressive 1,904 square feet.
Nestled at the far end of the residence, the private master suite awaits your arrival. The master bedroom features a beautiful tray ceiling. The master bathroom is a sanctuary of elegance, featuring a spacious walk-in shower, a generous walk-in closet, and an oversized linen closet.
The heart of this home is the family room, graced with soaring vaulted ceilings that create a sense of grandeur. Warm up on chilly evenings beside the cozy gas log fireplace. French doors beckon you to step outside onto the covered private patio, where you can savor moments of relaxation and fresh air.
The open-concept kitchen is a chef's dream, complete with an extended counter offering additional cabinet storage, a substantial kitchen island, and ample space for a breakfast dinette. The formal dining area seamlessly flows into the great room, making entertaining a delight.
The second bedroom is a tranquil retreat with its own vaulted ceiling, conveniently located along the hallway with easy access to the second full bathroom and the third bedroom.
For added convenience, the laundry area comes equipped with built-in cabinets for storage, simplifying your daily routines.
This townhome comes complete with a spacious two-car garage, providing secure parking and additional storage space. Discover a lifestyle of comfort, style, and convenience in this remarkable townhome.
Enjoy the exclusive privileges of pool and clubhouse access that come with this property, as they are deeded rights granted to you. Say goodbye to the hassle of yard maintenance, as it is conveniently included in your homeowner experience.
Additionally, here are some noteworthy features to consider:
-Elevated positioning for superior drainage.
-The elegant brick exterior extends seamlessly from the walls to the patio.
-A sturdy stem wall foundation adds stability and durability.
-Illuminated convenience with pantry lights and under-cabinet lighting along the buffet counter.
-Three gracefully arched doorways add a touch of architectural charm.
-All pass doors have a minimum width of 32 inches for enhanced accessibility.
-This property offers an array of thoughtful details and privileges, making it the perfect place to call home.
Don't miss out on this exceptional opportunity!
Location
State NC
County Alamance
Community Clubhouse, Pool
Direction From I85/40 go north on University Drive. Take a left at Church St/Hwy 70. Take a left into the Townes at Weybridge. Go right and Balmoral will be on the left. 177 Balmoral is on the right at the end of the cul-de-sac.
Interior
Interior Features Cathedral Ceiling(s), Ceiling Fan(s), Crown Molding, Entrance Foyer, Granite Counters, High Ceilings, Kitchen Island, Open Floorplan, Separate Shower, Tray Ceiling(s), Walk-In Closet(s), Walk-In Shower, Water Closet
Heating Electric, Fireplace(s), Forced Air, Natural Gas
Cooling Ceiling Fan(s), Central Air
Flooring Carpet, Hardwood, Laminate, Tile
Fireplaces Number 1
Fireplaces Type Family Room, Gas, Gas Log
Fireplace Yes
Window Features Blinds,Skylight(s)
Appliance Dishwasher, Electric Range, Gas Water Heater, Microwave, Refrigerator
Laundry Laundry Room, Main Level
Exterior
Garage Spaces 2.0
Pool Association, Outdoor Pool
Community Features Clubhouse, Pool
Utilities Available Cable Available, Electricity Connected, Natural Gas Connected, Sewer Connected, Water Connected
View Y/N Yes
Roof Type Shingle
Street Surface Asphalt
Porch Covered, Patio
Garage Yes
Private Pool No
Building
Lot Description Cul-De-Sac
Faces From I85/40 go north on University Drive. Take a left at Church St/Hwy 70. Take a left into the Townes at Weybridge. Go right and Balmoral will be on the left. 177 Balmoral is on the right at the end of the cul-de-sac.
Story 1
Foundation Slab, Stem Walls
Sewer Public Sewer
Water Public
Architectural Style Traditional
Level or Stories 1
Structure Type Aluminum Siding,Brick,Stone Veneer,Vinyl Siding
New Construction No
Schools
Elementary Schools Alamance - Highland
Middle Schools Alamance - Turrentine
High Schools Alamance - Walter Williams
Others
HOA Fee Include Maintenance Grounds,Road Maintenance,Sewer,Storm Water Maintenance,Water
Tax ID 176221
Special Listing Condition Standard
Read Less Info
Want to know what your home might be worth? Contact us for a FREE valuation!

Our team is ready to help you sell your home for the highest possible price ASAP


"My job is to find and attract mastery-based agents to the office, protect the culture, and make sure everyone is happy! "

