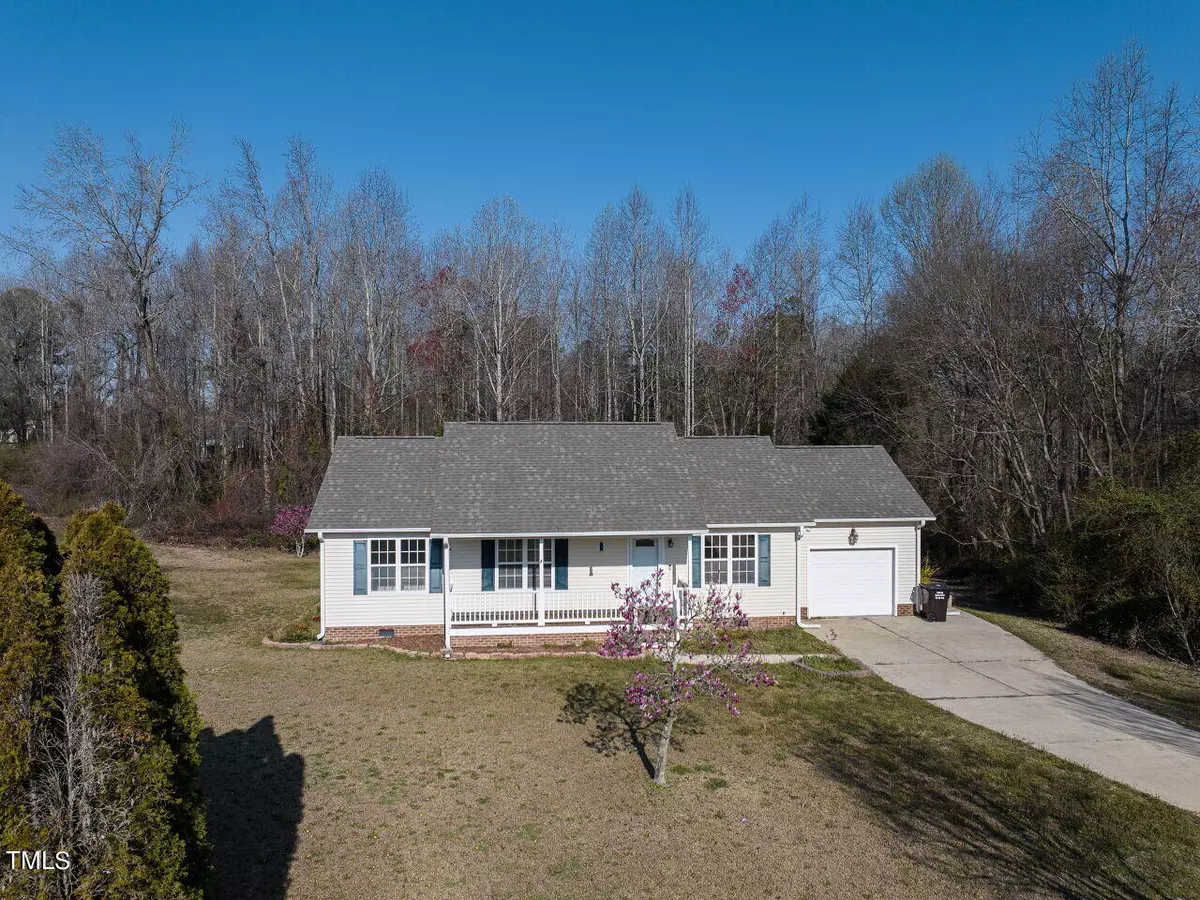Bought with Costello Real Estate & Investm
$314,500
$314,500
For more information regarding the value of a property, please contact us for a free consultation.
3 Beds
2 Baths
1,144 SqFt
SOLD DATE : 04/18/2024
Key Details
Sold Price $314,500
Property Type Single Family Home
Sub Type Single Family Residence
Listing Status Sold
Purchase Type For Sale
Square Footage 1,144 sqft
Price per Sqft $274
Subdivision South Ridge Farms
MLS Listing ID 10017969
Sold Date 04/18/24
Style House,Site Built
Bedrooms 3
Full Baths 2
HOA Y/N No
Abv Grd Liv Area 1,144
Originating Board Triangle MLS
Year Built 1998
Annual Tax Amount $1,512
Lot Size 1.460 Acres
Acres 1.46
Property Description
* Showing Start Friday 3/22 at 3:00 PM * Fantastic Ranch style home with a 1 Car Garage on a Cul-De-Sac with 1.46 acres of land! You will love relaxing out back on the huge 16x16 deck. Part of the yard is fenced in, so it's perfect for the furry friends! There is even a small fishing pond back in the woods. The 1 car garage is oversized, so there is plenty of storage. You won't find a house with this many Updates & Upgrades at this price point! New Roof & Gutters in 2022, New HVAC is 2023. New dehumidifier and crawl space encapsulation in 2022! New LVP floors in the Master Bedroom and New carpet in the other 2 bedrooms. New front door & storm door in 2023 & new backdoor 5 years ago. Nice vinyl windows throughout. Welcome home to your perfect retreat!
Location
State NC
County Harnett
Direction Head south on US-401S. Turn left onto Mistywood Dr. Turn left onto Polaris Dr.
Interior
Interior Features Cathedral Ceiling(s), Ceiling Fan(s), High Ceilings, Pantry
Heating Central, Heat Pump
Cooling Central Air, Heat Pump
Flooring Carpet, Hardwood, Vinyl
Fireplace No
Window Features Insulated Windows
Appliance Dishwasher, Electric Range, Microwave
Laundry Laundry Closet, Main Level
Exterior
Exterior Feature Fenced Yard, Private Yard
Garage Spaces 1.0
Fence Back Yard, Chain Link
Utilities Available Cable Connected, Electricity Connected, Septic Connected, Water Connected
View Y/N Yes
View Neighborhood
Roof Type Shingle
Street Surface Asphalt
Porch Front Porch
Parking Type Attached, Driveway, Garage
Garage Yes
Private Pool No
Building
Lot Description Back Yard, Cul-De-Sac, Front Yard, Level, Pond On Lot, Wooded
Faces Head south on US-401S. Turn left onto Mistywood Dr. Turn left onto Polaris Dr.
Story 1
Sewer Septic Tank
Water Public
Architectural Style Ranch
Level or Stories 1
Structure Type Vinyl Siding
New Construction No
Schools
Elementary Schools Harnett - Northwest Harnett
Middle Schools Harnett - Harnett Central
High Schools Harnett - Harnett Central
Others
Tax ID 080653 0018 10
Special Listing Condition Standard
Read Less Info
Want to know what your home might be worth? Contact us for a FREE valuation!

Our team is ready to help you sell your home for the highest possible price ASAP


"My job is to find and attract mastery-based agents to the office, protect the culture, and make sure everyone is happy! "






