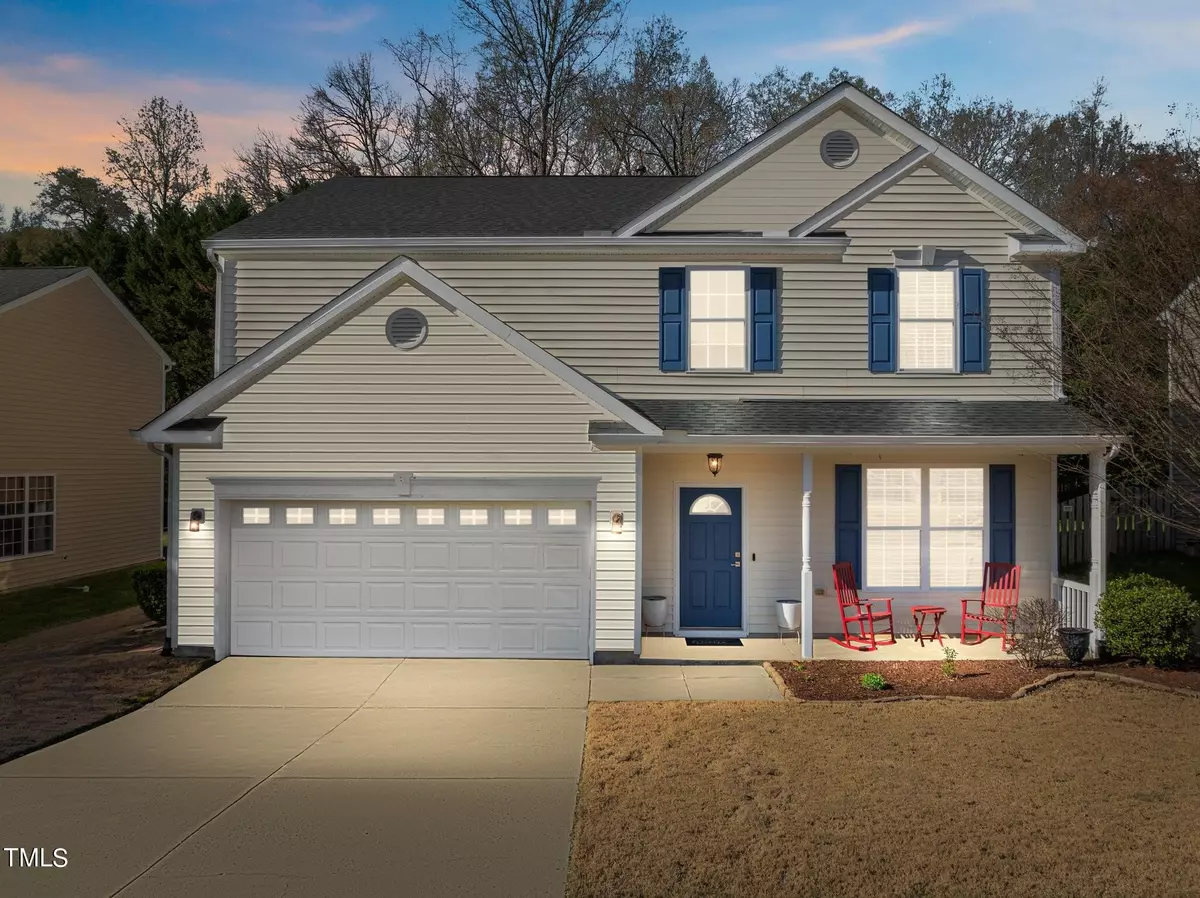Bought with Bespoke Realty Group
$490,000
$480,000
2.1%For more information regarding the value of a property, please contact us for a free consultation.
4 Beds
3 Baths
2,334 SqFt
SOLD DATE : 04/18/2024
Key Details
Sold Price $490,000
Property Type Single Family Home
Sub Type Single Family Residence
Listing Status Sold
Purchase Type For Sale
Square Footage 2,334 sqft
Price per Sqft $209
Subdivision Bennington
MLS Listing ID 10018230
Sold Date 04/18/24
Style Site Built
Bedrooms 4
Full Baths 2
Half Baths 1
HOA Fees $25/mo
HOA Y/N Yes
Abv Grd Liv Area 2,334
Originating Board Triangle MLS
Year Built 2003
Annual Tax Amount $2,887
Lot Size 8,276 Sqft
Acres 0.19
Property Description
Beautifully updated modern kitchen with crisp white shaker panel cabinets, sleek matte black pulls, granite countertops, diagonally laid tile backsplash and stainless steel appliances. Breakfast nook with stylish hanging light. Expansive owner's suite with vaulted ceiling. Farmhouse sliding bar door entry to owner's bath with massive tile surround shower, frameless glass, rainfall shower head, adjustable shower wand, recessed nice & bench seat. Custom furniture-style vanity with sleek inset drawers and doors, crowned by quartz countertops, dual sinks with bronze faucets and light fixtures. Another sliding barn door reveals a walk-in closet. The spacious family room has luxury vinyl plank floors, a cozy gas log fireplace, framed by a custom mantel & fluted trim. Above, a modern 3-blade propeller-style fan with light adds a contemporary flare. Fenced backyard with large flagstone patio overlooks a wooded tree line. Are you ready to create memories that last a lifetime? Make an appointment today.
Location
State NC
County Durham
Direction Take Highway 70 N. Turn right onto Brier Creek Pkwy. Turn right onto Mt. Herman Rd. (turns into Shady Grove Rd.) Turn right onto Kendall Ridge Ct. Your new home will be on the right!
Interior
Interior Features Bathtub/Shower Combination, Ceiling Fan(s), Crown Molding, Eat-in Kitchen, Granite Counters, Vaulted Ceiling(s), Walk-In Closet(s), Walk-In Shower
Heating Forced Air
Flooring Vinyl
Fireplaces Number 1
Fireplaces Type Family Room, Gas Log
Fireplace Yes
Window Features Blinds
Appliance Dishwasher, Electric Oven, Electric Range
Laundry Laundry Room, Upper Level
Exterior
Exterior Feature Private Yard, Rain Gutters
Garage Spaces 2.0
Fence Back Yard, Wood
Community Features None
Utilities Available Cable Connected, Electricity Connected, Natural Gas Connected, Phone Connected
View Y/N Yes
View Neighborhood, Trees/Woods
Roof Type Shingle
Porch Patio
Garage Yes
Private Pool No
Building
Lot Description Back Yard, Landscaped, Level
Faces Take Highway 70 N. Turn right onto Brier Creek Pkwy. Turn right onto Mt. Herman Rd. (turns into Shady Grove Rd.) Turn right onto Kendall Ridge Ct. Your new home will be on the right!
Story 2
Foundation Slab
Sewer Public Sewer
Water Public
Architectural Style Traditional
Level or Stories 2
Structure Type Vinyl Siding
New Construction No
Schools
Elementary Schools Durham - Spring Valley
Middle Schools Durham - Neal
High Schools Durham - Southern
Others
HOA Fee Include None
Tax ID 0779237470
Special Listing Condition Standard
Read Less Info
Want to know what your home might be worth? Contact us for a FREE valuation!

Our team is ready to help you sell your home for the highest possible price ASAP


"My job is to find and attract mastery-based agents to the office, protect the culture, and make sure everyone is happy! "

