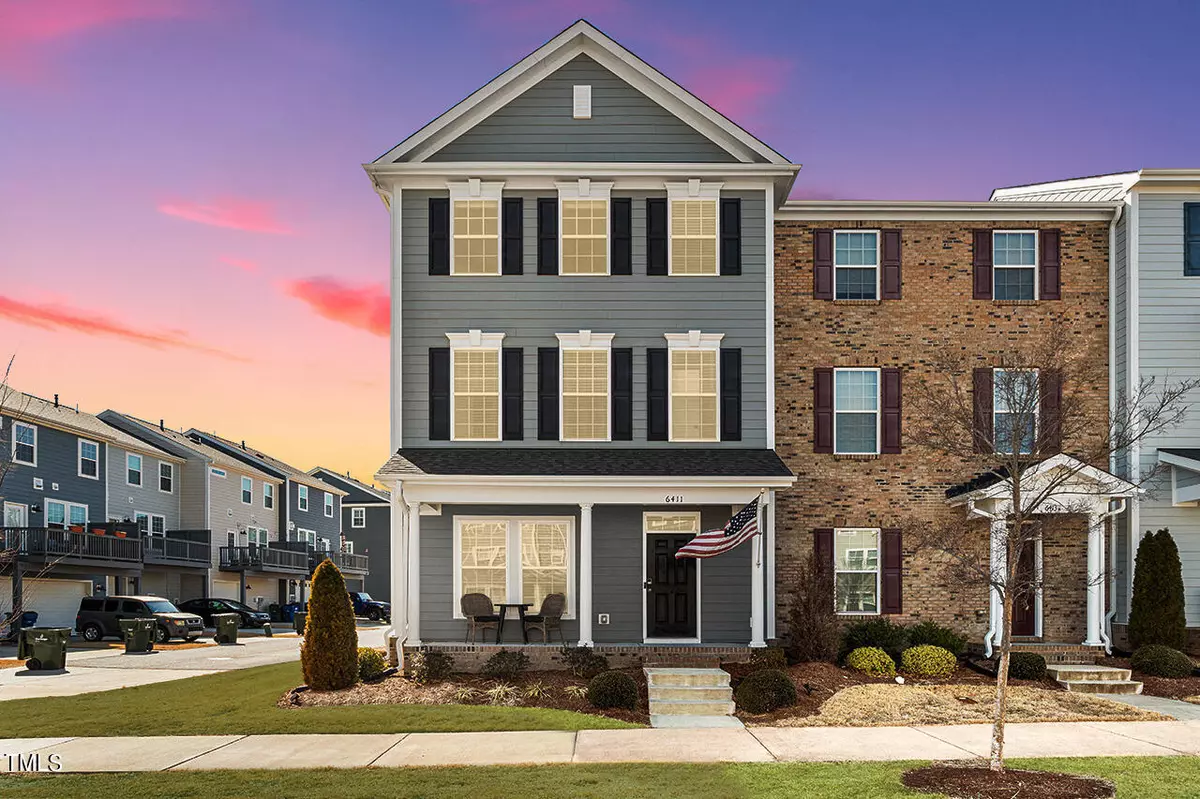Bought with DASH Carolina
$425,000
$425,000
For more information regarding the value of a property, please contact us for a free consultation.
4 Beds
4 Baths
2,323 SqFt
SOLD DATE : 04/15/2024
Key Details
Sold Price $425,000
Property Type Townhouse
Sub Type Townhouse
Listing Status Sold
Purchase Type For Sale
Square Footage 2,323 sqft
Price per Sqft $182
Subdivision 5401 North
MLS Listing ID 10015619
Sold Date 04/15/24
Bedrooms 4
Full Baths 3
Half Baths 1
HOA Fees $160/mo
HOA Y/N Yes
Abv Grd Liv Area 2,323
Originating Board Triangle MLS
Year Built 2018
Annual Tax Amount $2,618
Lot Size 2,613 Sqft
Acres 0.06
Property Description
Discover your dream home in the vibrant community of 5401 North, where modern living meets convenience. This stunning end unit townhome, built in 2019, offers a rare blend of style and space. As you step into this 3-story, 4-bedroom, 3.5-bathroom home, you'll be captivated by the Gala Floorplan - the best-selling 3-story design known for its perfect layout for entertaining.
Spanning an impressive 2323 sq ft, this home is bathed in natural light, thanks to being an end unit with abundant windows. The heart of this home is the expansive kitchen, featuring a huge island that's ideal for hosting gatherings or enjoying casual meals. The open floor plan expands into the living room with custom built-ins surrounding the warming gas fireplace. The main living also boasts an updated half bath complimented by a floor to ceiling shiplap accent wall.
Upstairs, the bedrooms offer comfort and privacy, each well-appointed and spacious. The home also includes a 2-car garage, providing ample space for vehicles and storage.
Living in 5401 North means more than just a beautiful home; it's a lifestyle. The community offers its residents access to swimming pool, parks, playgrounds, schools, a range of convenient retailers and new businesses, making everyday life easier and more enjoyable. The neighborhood town center is not just a hub for shopping and dining, but also a launchpad for entrepreneurs to thrive.
Step outside and enjoy the pedestrian-friendly layout, with wide sidewalks, tree-lined streets, and stunning landscaping, all designed for your enjoyment. And for those who love the outdoors, the community garden and large open green space, located just behind the home, offer a serene escape.
Don't miss out on this exceptional opportunity to own a piece of 5401 North - a community where life is more than just living.
Location
State NC
County Wake
Community Clubhouse, Park, Playground, Sidewalks, Street Lights
Direction I 540 to Louisburg exit 401. Turn R into 5401 North onto Midtown Market Ave, then R onto Perry Creek pass the Clubhouse (or stop in for atour) this home is below the Clubhouse appx 500 ft. on the right.
Interior
Interior Features Ceiling Fan(s), Granite Counters, High Speed Internet, Kitchen Island, Kitchen/Dining Room Combination, Open Floorplan, Pantry, Smooth Ceilings, Walk-In Shower
Heating Central, Forced Air, Natural Gas
Cooling Ceiling Fan(s), Dual, Electric, Zoned
Flooring Carpet, Vinyl
Fireplaces Number 1
Fireplaces Type Family Room, Gas Log
Fireplace Yes
Window Features Blinds,Double Pane Windows
Appliance Dishwasher, Disposal, Exhaust Fan, Free-Standing Gas Range, Free-Standing Refrigerator, Microwave, Tankless Water Heater, Washer/Dryer
Laundry Laundry Room, Upper Level
Exterior
Exterior Feature Balcony, Garden
Garage Spaces 2.0
Fence None
Pool Association, Outdoor Pool
Community Features Clubhouse, Park, Playground, Sidewalks, Street Lights
Utilities Available Cable Available, Electricity Connected, Natural Gas Available, Natural Gas Connected, Sewer Connected, Water Connected
Roof Type Shingle
Street Surface Asphalt
Garage Yes
Private Pool No
Building
Faces I 540 to Louisburg exit 401. Turn R into 5401 North onto Midtown Market Ave, then R onto Perry Creek pass the Clubhouse (or stop in for atour) this home is below the Clubhouse appx 500 ft. on the right.
Story 3
Foundation Slab
Sewer Public Sewer
Water Public
Architectural Style Transitional
Level or Stories 3
Structure Type Fiber Cement
New Construction No
Schools
Elementary Schools Wake - River Bend
Middle Schools Wake - River Bend
High Schools Wake - Rolesville
Others
HOA Fee Include Maintenance Grounds,Maintenance Structure
Tax ID 1736.02779859.000
Special Listing Condition Standard
Read Less Info
Want to know what your home might be worth? Contact us for a FREE valuation!

Our team is ready to help you sell your home for the highest possible price ASAP


"My job is to find and attract mastery-based agents to the office, protect the culture, and make sure everyone is happy! "

