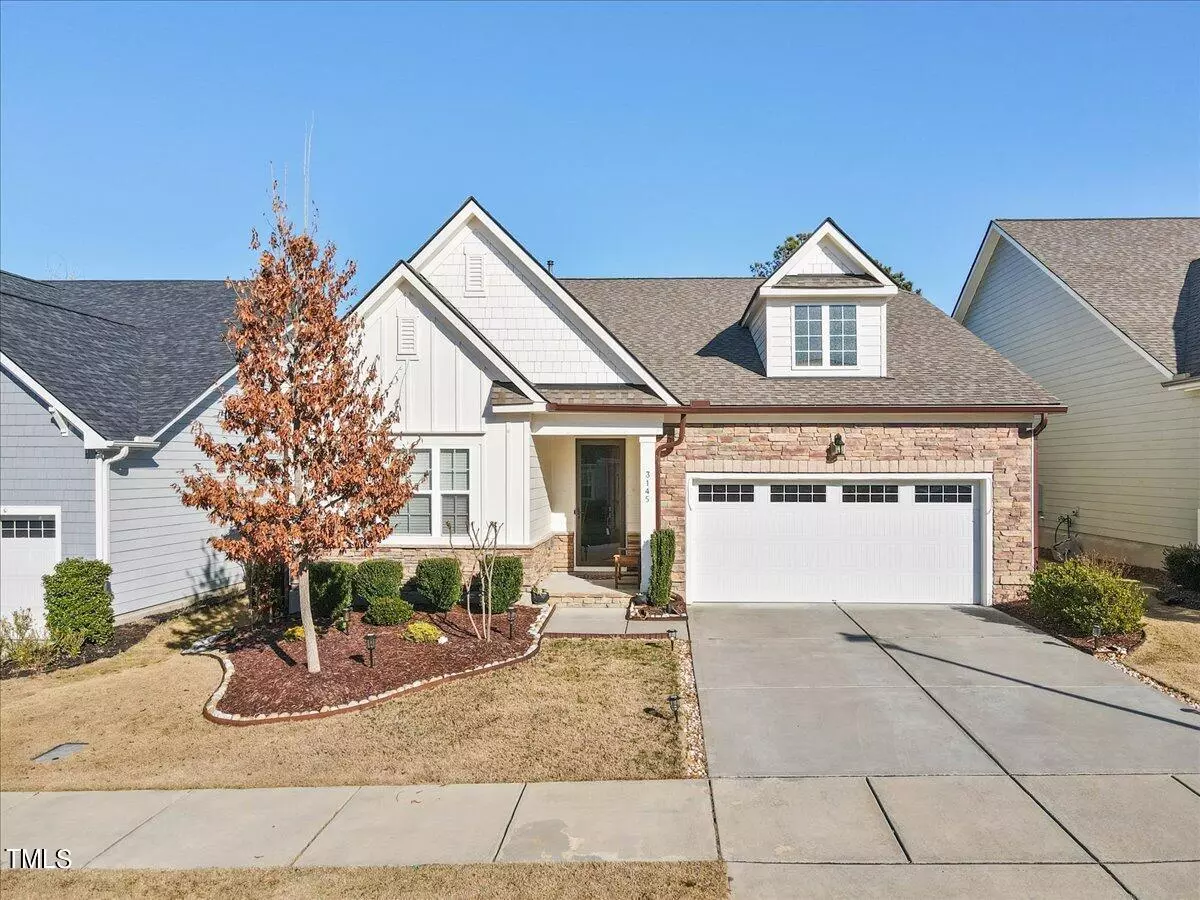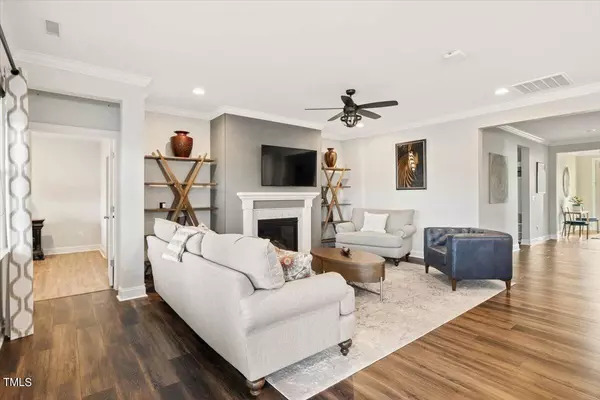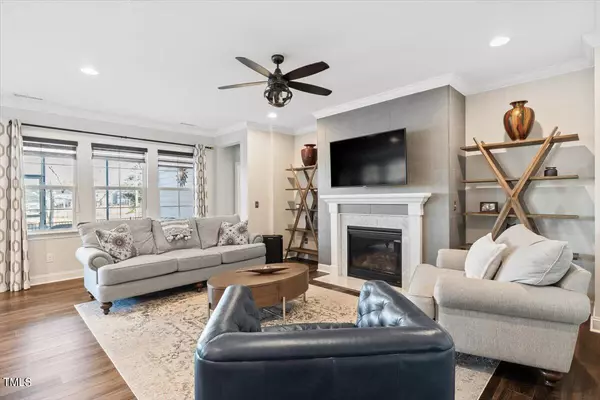Bought with DASH Carolina
$640,000
$635,000
0.8%For more information regarding the value of a property, please contact us for a free consultation.
3 Beds
3 Baths
2,127 SqFt
SOLD DATE : 04/05/2024
Key Details
Sold Price $640,000
Property Type Single Family Home
Sub Type Single Family Residence
Listing Status Sold
Purchase Type For Sale
Square Footage 2,127 sqft
Price per Sqft $300
Subdivision Buckhorn Preserve
MLS Listing ID 10012922
Sold Date 04/05/24
Style House,Site Built
Bedrooms 3
Full Baths 2
Half Baths 1
HOA Fees $78/qua
HOA Y/N Yes
Abv Grd Liv Area 2,127
Originating Board Triangle MLS
Year Built 2019
Annual Tax Amount $4,375
Lot Size 5,662 Sqft
Acres 0.13
Property Description
Location! View! Pristine! This gorgeous home offers it all, modern luxury, and convenience, on a single level.
DREAM KITCHEN with quartz counters, tile backsplash, stainless steel Frigidaire Gallery appliances, Z-line vent hood, gas cooktop, Shelf Genie pull-out shelves and fabulous walk-in pantry. Open to the living room and dining room, this home makes entertaining effortless.
The large primary suite boasts en suite bath with dual vanity, separate shower, garden tub, and a massive walk-in closet complete with custom shelving.
In addition to the secondary bedroom and full bath, you will find a flex room that can serve as a 3rd bedroom or office, 1/2 bath, 2-car garage with overhead storage, mudroom and laundry room.
Enjoy POND VIEW with landscaped, fenced yard from the screened-in porch or custom patio.
Features also include crown molding, LVP in living spaces and bedrooms, sought-after community with two salt-water pools, clubhouse with fitness center, and playground. Close to greenway trails, parks, shopping, and dining! New windows plus $20,000 in upgrades (see features list in docs). OFFER ACCEPTED
Location
State NC
County Wake
Community Clubhouse, Playground, Pool, Sidewalks
Zoning PUD-CZ
Direction Take 64 West to Kelly Road exit, R on Kelly, R on Olive Chapel, L on Richardson Rd, L on Milano, L on Mavisbank. The house will be on the right.
Interior
Interior Features Crown Molding, Double Vanity, Eat-in Kitchen, Kitchen Island, Open Floorplan, Pantry, Master Downstairs, Quartz Counters, Separate Shower, Smooth Ceilings, Soaking Tub, Walk-In Closet(s)
Heating Forced Air, Natural Gas
Cooling Ceiling Fan(s), Central Air
Flooring Ceramic Tile, Vinyl
Fireplaces Number 1
Fireplaces Type Gas
Fireplace Yes
Appliance Built-In Range, Dishwasher, Exhaust Fan, Gas Cooktop, Gas Oven, Ice Maker, Microwave, Refrigerator, Stainless Steel Appliance(s), Oven
Laundry Laundry Room
Exterior
Exterior Feature Fenced Yard, Private Yard
Garage Spaces 2.0
Fence Fenced
Pool Community
Community Features Clubhouse, Playground, Pool, Sidewalks
Utilities Available Cable Available, Electricity Available, Electricity Connected, Natural Gas Connected, Sewer Connected, Water Connected, Underground Utilities
Waterfront No
View Y/N Yes
View Pond
Roof Type Shingle
Street Surface Asphalt
Porch Patio, Screened
Garage Yes
Private Pool No
Building
Lot Description Back Yard, Close to Clubhouse
Faces Take 64 West to Kelly Road exit, R on Kelly, R on Olive Chapel, L on Richardson Rd, L on Milano, L on Mavisbank. The house will be on the right.
Story 1
Foundation Slab
Sewer Public Sewer
Water Public
Architectural Style Ranch, Transitional
Level or Stories 1
Structure Type Board & Batten Siding,Fiber Cement,Stone
New Construction No
Schools
Elementary Schools Wake - Apex Friendship
Middle Schools Wake - Apex Friendship
High Schools Wake - Apex Friendship
Others
HOA Fee Include Storm Water Maintenance
Senior Community false
Tax ID 0721243817
Special Listing Condition Standard
Read Less Info
Want to know what your home might be worth? Contact us for a FREE valuation!

Our team is ready to help you sell your home for the highest possible price ASAP


"My job is to find and attract mastery-based agents to the office, protect the culture, and make sure everyone is happy! "






