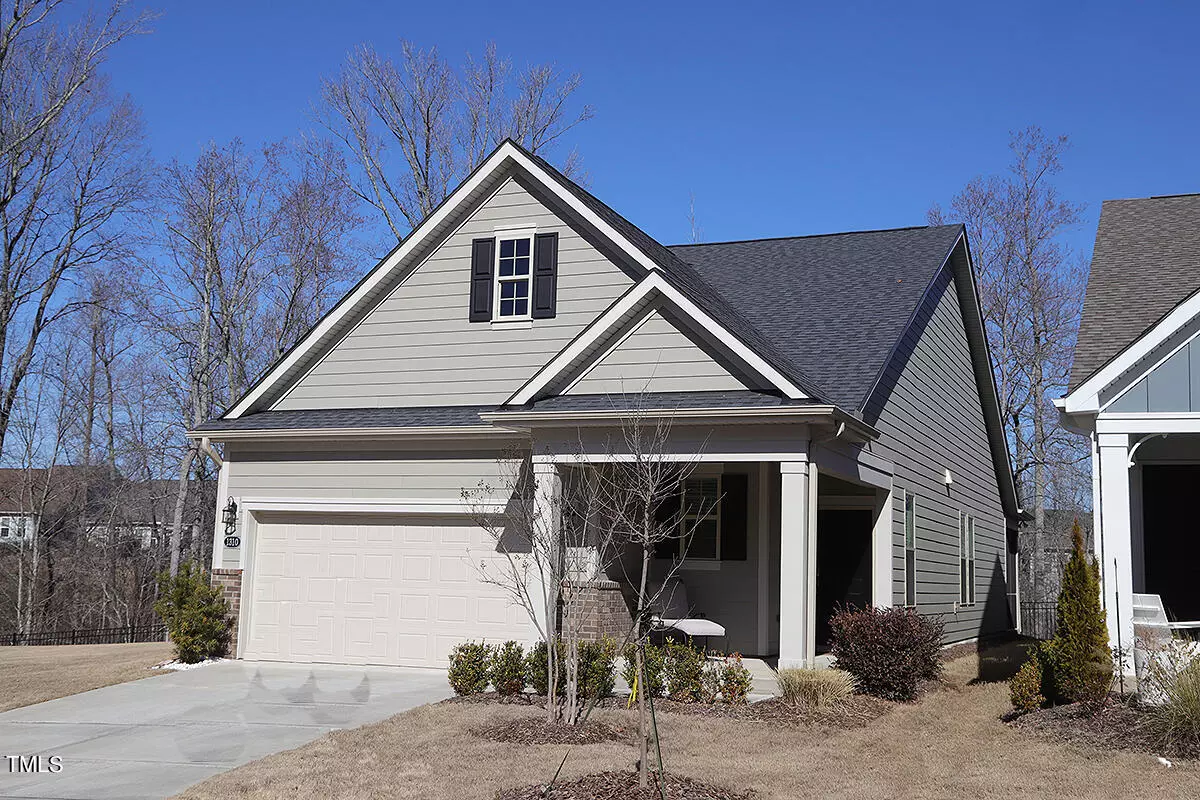Bought with Re/Max United
$465,000
$475,000
2.1%For more information regarding the value of a property, please contact us for a free consultation.
2 Beds
2 Baths
1,363 SqFt
SOLD DATE : 04/04/2024
Key Details
Sold Price $465,000
Property Type Single Family Home
Sub Type Single Family Residence
Listing Status Sold
Purchase Type For Sale
Square Footage 1,363 sqft
Price per Sqft $341
Subdivision Creekside At Bethpage
MLS Listing ID 10010246
Sold Date 04/04/24
Style Site Built
Bedrooms 2
Full Baths 2
HOA Fees $254/mo
HOA Y/N Yes
Abv Grd Liv Area 1,363
Originating Board Triangle MLS
Year Built 2021
Annual Tax Amount $3,360
Lot Size 4,791 Sqft
Acres 0.11
Property Description
Immaculate ALMOST NEW RANCH home located on a cul-de-sac in popular 55+ community. Take a quick 5 minute walk on the Walking TRAIL to the clubhouse for a swim, pickleball, tennis etc. Upgrades include: LOT upgrade, recessed lighting, under counter lighting, screened porch and extended patio, LVP flooring, bay window in primary bedroom, and gas grill hookup. Large Living Area open to the kitchen, screened porch and beautiful view of PRIVATE outside living area. FRESHLY PAINTED Primary bedroom/bath suite has double sinks, large walk-in shower with upgraded shower door, granite, tile, and very large closet. Gourmet kitchen with granite, large island, stainless appliances, cabinets with pull-out drawers, huge pantry and under counter lights. Nice 2nd Bedroom with recently painted hall bath. VERY LARGE side yard and common area make this home seem perfect for pets and grandkids. Close to RDU and shopping.
Location
State NC
County Durham
Direction Hwy 70 east towards Durham. Rt on Page. Rt on Chin Page. Rt on Crown Pkwy. Lft on Morrison. Home on the right.
Interior
Interior Features Bathtub/Shower Combination, Ceiling Fan(s), Entrance Foyer, Granite Counters, High Ceilings, Kitchen/Dining Room Combination, Pantry, Shower Only, Walk-In Closet(s), Walk-In Shower
Heating Fireplace(s), Forced Air, Natural Gas
Cooling Central Air, Electric
Flooring Carpet, Tile, Vinyl
Window Features Blinds,Insulated Windows
Appliance Dishwasher, Electric Range, Electric Water Heater, Microwave, Washer/Dryer
Laundry Laundry Room, Main Level
Exterior
Exterior Feature Rain Gutters
Garage Spaces 2.0
Utilities Available Cable Available
Roof Type Shingle
Porch Covered, Patio, Porch, Screened
Garage Yes
Private Pool No
Building
Lot Description Cul-De-Sac
Faces Hwy 70 east towards Durham. Rt on Page. Rt on Chin Page. Rt on Crown Pkwy. Lft on Morrison. Home on the right.
Foundation Slab
Sewer Public Sewer
Water Public
Architectural Style Ranch
Structure Type Brick Veneer,Fiber Cement
New Construction No
Schools
Elementary Schools Durham - Bethesda
Middle Schools Durham - Lowes Grove
High Schools Durham - Hillside
Others
HOA Fee Include None
Tax ID 227629
Special Listing Condition Standard
Read Less Info
Want to know what your home might be worth? Contact us for a FREE valuation!

Our team is ready to help you sell your home for the highest possible price ASAP


"My job is to find and attract mastery-based agents to the office, protect the culture, and make sure everyone is happy! "

