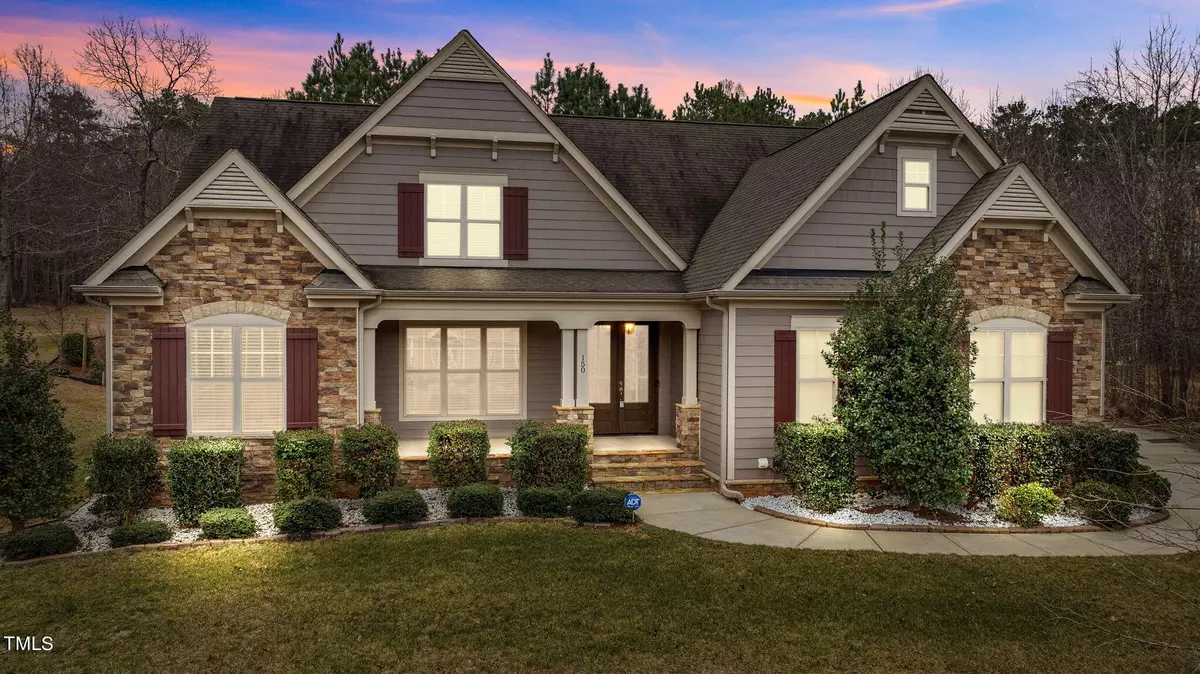Bought with ERA Live Moore
$625,000
$625,000
For more information regarding the value of a property, please contact us for a free consultation.
4 Beds
3 Baths
3,121 SqFt
SOLD DATE : 03/27/2024
Key Details
Sold Price $625,000
Property Type Single Family Home
Sub Type Single Family Residence
Listing Status Sold
Purchase Type For Sale
Square Footage 3,121 sqft
Price per Sqft $200
Subdivision Stoneridge
MLS Listing ID 10008722
Sold Date 03/27/24
Style Site Built
Bedrooms 4
Full Baths 3
HOA Fees $30
HOA Y/N Yes
Abv Grd Liv Area 3,121
Originating Board Triangle MLS
Year Built 2012
Annual Tax Amount $3,449
Lot Size 0.920 Acres
Acres 0.92
Property Description
Stately & Lovely, this Executive Home embraced by mature trees and a lush, wooded backyard awaits its new owner. Grand Double Door Entry with Juliette Balcony gives an air of sophistication. Step into the open Family Room with rough-hewn beams & impressive built-ins adorning the gas Fireplace. Prepare & Serve meals like a pro in this Gourmet Kitchen with gas cooktop & an expanse of usable granite counterspace with island. The Open Floorplan leads to a Screened Porch overlooking the rich greenery in the backyard. First Floor Owners Suite & also 1st floor Guest Suite w/walk-in shower make this home so inviting & convenient. Need space for a garage workshop? This home has that in the side-load garage, & also a Shed in the back. So much storage in this home, you'll find many places to store your valued treasures. Tankless Hot Water, Walk-in Unfinished Attic with room for expansion. Relocation Home - NO DD required. Home inspector, septic & pest reports available, please ask LA. CAN QUICK CLOSE - You'll love this one.
Location
State NC
County Franklin
Community Pool
Direction North on US-1, left on 96, right on Pebble Creek. Home is on right. Welcome Home!
Rooms
Other Rooms Shed(s)
Interior
Interior Features Bathtub/Shower Combination, Beamed Ceilings, Bookcases, Built-in Features, Ceiling Fan(s), Chandelier, Coffered Ceiling(s), Eat-in Kitchen, Entrance Foyer, Granite Counters, High Ceilings, Kitchen Island, Open Floorplan, Master Downstairs, Separate Shower, Smooth Ceilings, Storage, Tray Ceiling(s), Walk-In Closet(s), Walk-In Shower, Water Closet
Heating Forced Air, Natural Gas
Cooling Ceiling Fan(s), Central Air, Dual
Flooring Carpet, Ceramic Tile, Hardwood
Fireplaces Number 1
Fireplaces Type Family Room, Gas
Fireplace Yes
Window Features Insulated Windows
Appliance Built-In Electric Oven, Dishwasher, Gas Cooktop, Microwave, Tankless Water Heater, Oven
Laundry Laundry Room, Sink, Washer Hookup
Exterior
Exterior Feature Storage
Garage Spaces 2.0
Pool Association, Community
Community Features Pool
Utilities Available Cable Available, Natural Gas Connected, Septic Connected, Water Connected
View Y/N Yes
View Trees/Woods
Roof Type Asphalt
Street Surface Paved
Porch Covered, Screened
Garage Yes
Private Pool No
Building
Lot Description Back Yard, Hardwood Trees, Landscaped
Faces North on US-1, left on 96, right on Pebble Creek. Home is on right. Welcome Home!
Story 2
Sewer Septic Tank
Water Public
Architectural Style Transitional
Level or Stories 2
Structure Type Fiber Cement,Shake Siding,Stone
New Construction No
Schools
Elementary Schools Franklin - Long Mill
Middle Schools Franklin - Franklinton
High Schools Franklin - Franklinton
Others
HOA Fee Include Unknown
Senior Community false
Tax ID 1834841928
Special Listing Condition Standard
Read Less Info
Want to know what your home might be worth? Contact us for a FREE valuation!

Our team is ready to help you sell your home for the highest possible price ASAP


"My job is to find and attract mastery-based agents to the office, protect the culture, and make sure everyone is happy! "

