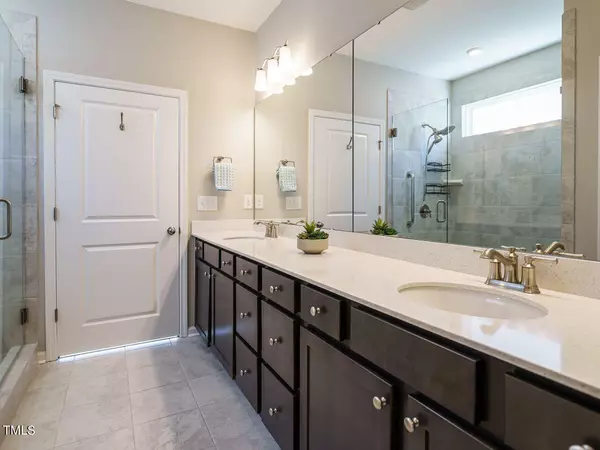Bought with EXP Realty LLC
$400,000
$400,000
For more information regarding the value of a property, please contact us for a free consultation.
3 Beds
2 Baths
1,698 SqFt
SOLD DATE : 04/02/2024
Key Details
Sold Price $400,000
Property Type Single Family Home
Sub Type Single Family Residence
Listing Status Sold
Purchase Type For Sale
Square Footage 1,698 sqft
Price per Sqft $235
Subdivision Hidden Valley
MLS Listing ID 10012965
Sold Date 04/02/24
Style Site Built
Bedrooms 3
Full Baths 2
HOA Fees $28
HOA Y/N Yes
Abv Grd Liv Area 1,698
Originating Board Triangle MLS
Year Built 2020
Annual Tax Amount $3,055
Lot Size 8,712 Sqft
Acres 0.2
Property Description
Step inside this charming 3-bedroom, 2-bathroom to discover an inviting open floor plan. The well-appointed kitchen flows seamlessly into the living area, creating a perfect space for entertaining. As you make your way outside, you'll find a delightful screened porch and large patio, ideal for relaxing and enjoying the serene surroundings. The primary bedroom boasts a luxurious walk-in tile shower and a double vanity, providing a private retreat within the home. 3rd bedroom is current set up as an office. Oversized two car garage for extra storage. The community sidewalks offer a perfect setting for leisurely strolls, connecting the entire neighborhood and promoting an active lifestyle. The community offers a pool, outdoor clubhouse, and dog park. Don't miss the opportunity to make this lovely home yours and enjoy the low-maintenance lifestyle with lawn care provided by the HOA.
Location
State NC
County Wake
Community Pool, Sidewalks
Interior
Interior Features Entrance Foyer, Granite Counters, High Speed Internet, Kitchen Island, Kitchen/Dining Room Combination, Living/Dining Room Combination, Open Floorplan, Pantry, Master Downstairs, Smooth Ceilings, Walk-In Closet(s), Walk-In Shower, Water Closet
Heating Natural Gas
Cooling Central Air
Flooring Vinyl, Tile
Fireplace No
Appliance Dishwasher, Disposal, Dryer, Gas Range, Microwave, Refrigerator, Stainless Steel Appliance(s), Vented Exhaust Fan, Washer, Water Heater
Laundry Electric Dryer Hookup, Laundry Room, Washer Hookup
Exterior
Exterior Feature Rain Gutters
Garage Spaces 2.0
Fence Fenced
Community Features Pool, Sidewalks
Utilities Available Cable Connected, Electricity Connected, Natural Gas Connected, Phone Connected, Sewer Connected, Water Connected
Waterfront No
Roof Type Shingle
Street Surface Asphalt
Handicap Access Accessible Bedroom, Accessible Entrance, Accessible Full Bath, Level Flooring
Porch Front Porch, Screened
Parking Type Driveway, Garage, Garage Door Opener, Garage Faces Front, Kitchen Level
Garage Yes
Private Pool No
Building
Lot Description Interior Lot
Story 1
Foundation Slab
Water Public
Architectural Style Ranch
Level or Stories 1
Structure Type Vinyl Siding
New Construction No
Schools
Elementary Schools Wake - Willow Springs
Middle Schools Wake - Herbert Akins Road
High Schools Wake - Willow Spring
Others
HOA Fee Include Maintenance Grounds
Tax ID 0675056210
Special Listing Condition Standard
Read Less Info
Want to know what your home might be worth? Contact us for a FREE valuation!

Our team is ready to help you sell your home for the highest possible price ASAP


"My job is to find and attract mastery-based agents to the office, protect the culture, and make sure everyone is happy! "






