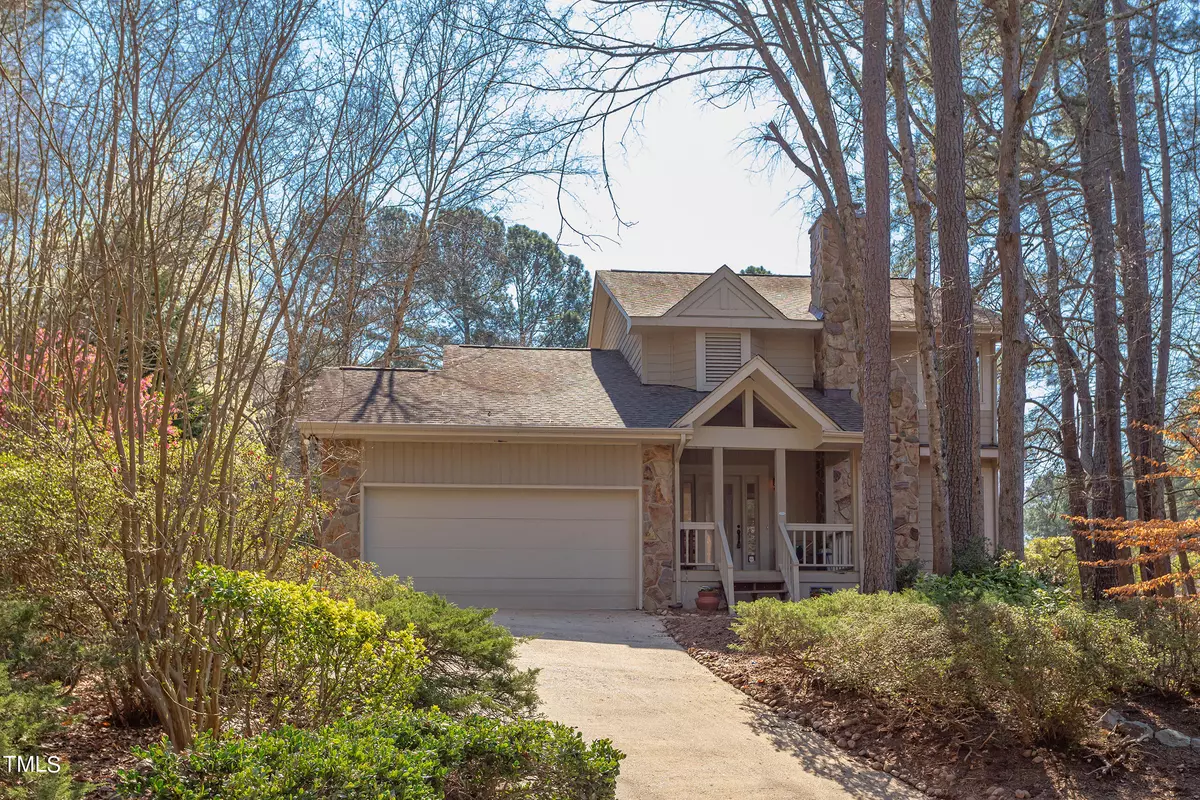Bought with Just Be Home Realty
$501,000
$469,000
6.8%For more information regarding the value of a property, please contact us for a free consultation.
3 Beds
3 Baths
1,685 SqFt
SOLD DATE : 04/01/2024
Key Details
Sold Price $501,000
Property Type Single Family Home
Sub Type Single Family Residence
Listing Status Sold
Purchase Type For Sale
Square Footage 1,685 sqft
Price per Sqft $297
Subdivision Woodcroft
MLS Listing ID 10017341
Sold Date 04/01/24
Style Site Built
Bedrooms 3
Full Baths 2
Half Baths 1
HOA Fees $26/ann
HOA Y/N Yes
Abv Grd Liv Area 1,685
Originating Board Triangle MLS
Year Built 1985
Annual Tax Amount $3,080
Lot Size 10,454 Sqft
Acres 0.24
Property Description
Lovingly maintained and updated home in popular Woodcroft community! Walk to the clubhouse and pool or entertain on the large deck overlooking lovely landscaping out back! Home features an open floor plan downstairs with a wood-burning fireplace in the living room, a renovated kitchen with coffee bar, a large family room, and sliding glass doors leading to that lovely deck and back yard. Upstairs are 3 bedrooms and 2 baths. Bedroom 2 has a built-in Murphy bed-perfect for home office/guest room. 2-car garage has tons of built-in storage and workspace-perfect for the home project enthusiast. Many thoughtful updates with smart home tech built in.
Location
State NC
County Durham
Community Clubhouse, Sidewalks, Street Lights, Tennis Court(S)
Direction From Hope Valley Rd at Woodcroft Shopping Center, turn onto Woodcroft Parkway. Just past the pool, turn left onto Sandstone Ridge at the sign. House is at the top of the hill on the right.
Interior
Interior Features Bathtub/Shower Combination, Ceiling Fan(s), Eat-in Kitchen, Entrance Foyer, High Speed Internet, Kitchen Island, Living/Dining Room Combination, Open Floorplan, Recessed Lighting, Smart Thermostat, Storage, Track Lighting, Vaulted Ceiling(s), Walk-In Closet(s), Walk-In Shower, Wired for Data
Heating Central, Heat Pump
Cooling Ceiling Fan(s), Central Air, Electric, Heat Pump
Flooring Ceramic Tile, Laminate, Vinyl
Fireplaces Number 1
Fireplaces Type Circulating, Living Room, Wood Burning
Fireplace Yes
Window Features Window Coverings
Appliance Dishwasher, Disposal, Dryer, Exhaust Fan, Free-Standing Electric Range, Free-Standing Gas Range, Ice Maker, Plumbed For Ice Maker, Range Hood, Refrigerator, Stainless Steel Appliance(s), Washer, Washer/Dryer Stacked
Laundry In Kitchen, Main Level
Exterior
Exterior Feature Lighting, Private Yard, Smart Light(s)
Garage Spaces 2.0
Fence None
Pool Community
Community Features Clubhouse, Sidewalks, Street Lights, Tennis Court(s)
Utilities Available Cable Available, Electricity Available, Electricity Connected, Natural Gas Available, Natural Gas Connected, Phone Available, Sewer Available, Sewer Connected, Water Available, Water Connected
View Y/N Yes
View Neighborhood
Roof Type Shingle
Street Surface Asphalt,Paved
Handicap Access Central Living Area, Electronic Environmental Controls, Level Flooring, Smart Technology, Visitor Bathroom
Porch Deck, Front Porch
Garage Yes
Private Pool No
Building
Lot Description Back Yard, Close to Clubhouse, Cul-De-Sac, Front Yard, Irregular Lot, Landscaped
Faces From Hope Valley Rd at Woodcroft Shopping Center, turn onto Woodcroft Parkway. Just past the pool, turn left onto Sandstone Ridge at the sign. House is at the top of the hill on the right.
Story 2
Foundation Block
Sewer Public Sewer
Water Public
Architectural Style Contemporary
Level or Stories 2
Structure Type Wood Siding
New Construction No
Others
HOA Fee Include Maintenance Grounds
Senior Community false
Tax ID 144013 / 071950788300
Special Listing Condition Standard
Read Less Info
Want to know what your home might be worth? Contact us for a FREE valuation!

Our team is ready to help you sell your home for the highest possible price ASAP


"My job is to find and attract mastery-based agents to the office, protect the culture, and make sure everyone is happy! "

