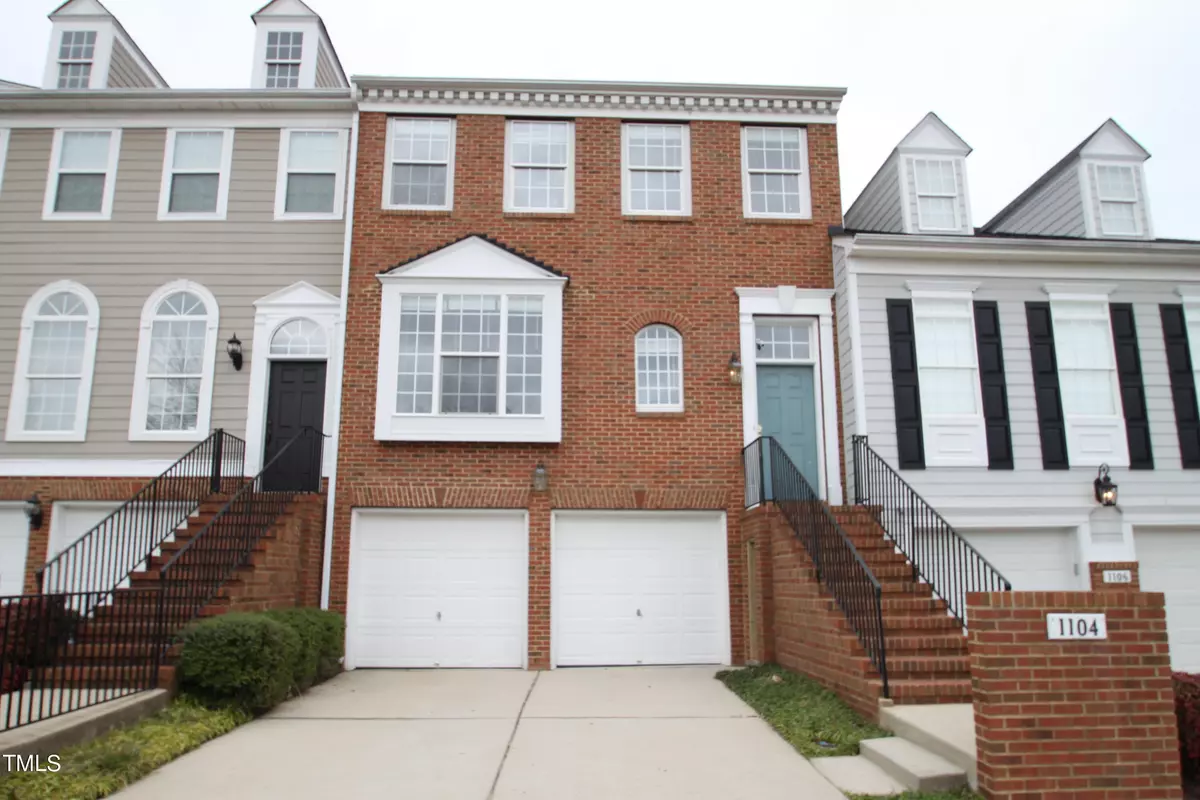Bought with Compass -- Raleigh
$570,000
$559,000
2.0%For more information regarding the value of a property, please contact us for a free consultation.
3 Beds
4 Baths
2,832 SqFt
SOLD DATE : 03/28/2024
Key Details
Sold Price $570,000
Property Type Townhouse
Sub Type Townhouse
Listing Status Sold
Purchase Type For Sale
Square Footage 2,832 sqft
Price per Sqft $201
Subdivision Kelton
MLS Listing ID 10015525
Sold Date 03/28/24
Style Townhouse
Bedrooms 3
Full Baths 3
Half Baths 1
HOA Fees $104/mo
HOA Y/N Yes
Abv Grd Liv Area 2,832
Originating Board Triangle MLS
Year Built 2001
Annual Tax Amount $4,017
Lot Size 2,178 Sqft
Acres 0.05
Property Description
A former model, this spacious townhome came with some nice upgrades that have been even further updated. Main level offers a formal living area, formal dining room with lots of molding, a spacious kitchen with maple cabinetry and smooth countertops, a sunroom like eating area, and a family room that is open to the kitchen. This level features all new paint and recently refinished hardwood flooring that glows. The sellers also hired a professionally renowned artist to disguise the doors as you enter the property as a beautiful mural rather than multiple doors staring at you. The upper level has 3 BR's with the main bedroom offering a lovely sitting area, vaulted ceilings and walk in closet. The Main bath has a separate tub and shower and dual vanities with ceramic tile. Secondary bedrooms are light and bright with a walk-in closet for one of them. The lower level offers a great room that can be utilized for many things: recreation, home office, an additional bedroom or as needed. There is a full bath on the lower level as well, so this space could be a great place for a fun gaming hangout. Sellers have left all appliances (including a garage refrigerator) and these will convey ''as is''. Upper and lower levels feature new carpeting. Back deck recently stained and pickets painted. Garage has side storage area for bikes or whatnots. Less than a mile walk to Park West Village where there are tons of shopping, eateries, and healthcare options. There are options to join Morrisville aquatics and fitness center or Preston community for pool, tennis or golf.
Location
State NC
County Wake
Direction From Center of Cary: High House Road to R on Summer Lake Dr, to L on Crabtree Crossing and R on Kirkeenan. Or, from RTP, Davis Dr to L on Morrisville Parkway, R on Crabtree Crossing and L on Kirkeenan
Rooms
Basement Daylight, Finished, Interior Entry
Interior
Interior Features Cathedral Ceiling(s), Ceiling Fan(s), Central Vacuum Prewired, Chandelier, Crown Molding, Double Vanity, Eat-in Kitchen, High Speed Internet, Open Floorplan, Pantry, Smooth Ceilings, Walk-In Closet(s), Walk-In Shower
Heating Central, Fireplace(s), Forced Air, Natural Gas
Cooling Central Air
Flooring Carpet, Ceramic Tile, Hardwood
Appliance Built-In Electric Range, Dishwasher, Dryer, Electric Oven, Microwave, Refrigerator, Washer
Laundry In Hall, Laundry Closet, Upper Level
Exterior
Garage Spaces 2.0
Community Features None
Utilities Available Cable Available, Electricity Connected, Natural Gas Connected, Sewer Connected, Water Connected
Waterfront No
View Y/N Yes
Roof Type Shingle
Garage Yes
Private Pool No
Building
Lot Description Hardwood Trees, Near Golf Course, Sloped
Faces From Center of Cary: High House Road to R on Summer Lake Dr, to L on Crabtree Crossing and R on Kirkeenan. Or, from RTP, Davis Dr to L on Morrisville Parkway, R on Crabtree Crossing and L on Kirkeenan
Story 3
Foundation Slab
Sewer Public Sewer
Water Public
Architectural Style Craftsman, Traditional, Transitional
Level or Stories 3
Structure Type Brick Veneer,Other
New Construction No
Schools
Elementary Schools Wake - Weatherstone
Middle Schools Wake - West Cary
High Schools Wake - Green Hope
Others
HOA Fee Include Maintenance Grounds
Senior Community false
Tax ID 0754182805
Special Listing Condition Standard
Read Less Info
Want to know what your home might be worth? Contact us for a FREE valuation!

Our team is ready to help you sell your home for the highest possible price ASAP


"My job is to find and attract mastery-based agents to the office, protect the culture, and make sure everyone is happy! "

