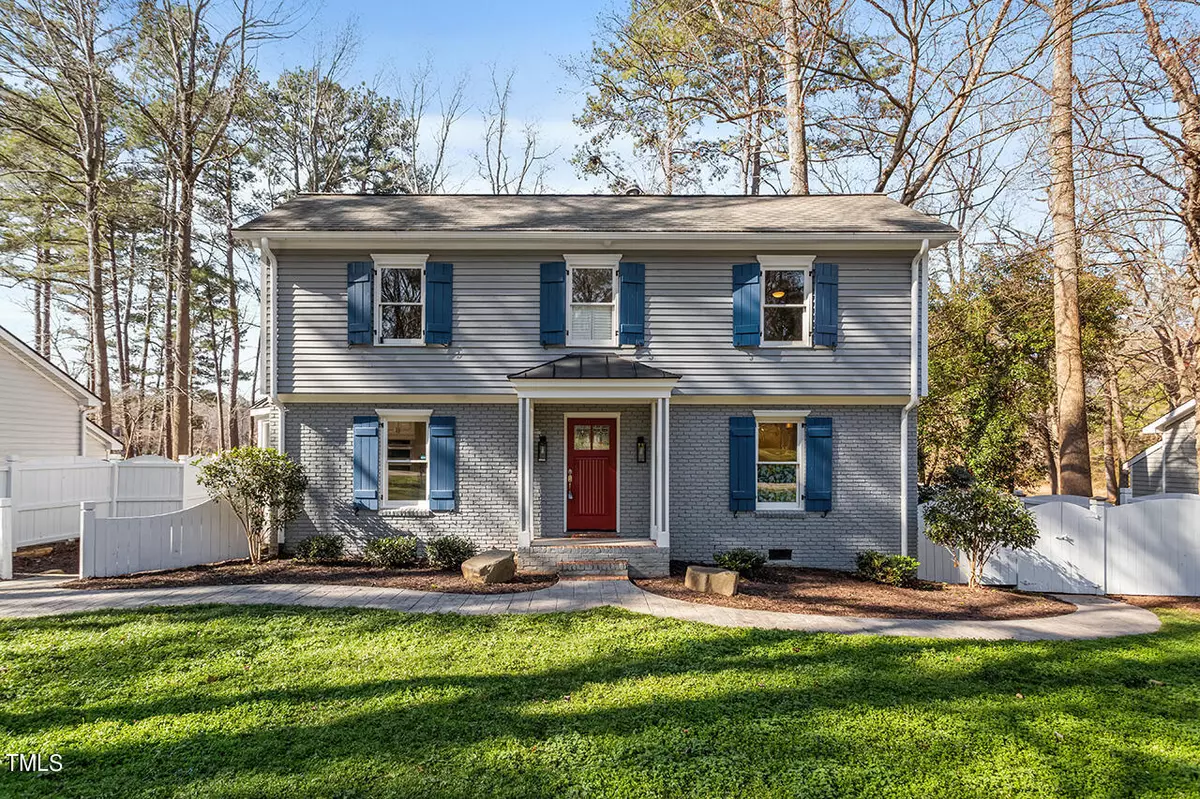Bought with Berkshire Hathaway HomeService
$575,610
$525,000
9.6%For more information regarding the value of a property, please contact us for a free consultation.
3 Beds
3 Baths
1,768 SqFt
SOLD DATE : 03/22/2024
Key Details
Sold Price $575,610
Property Type Single Family Home
Sub Type Single Family Residence
Listing Status Sold
Purchase Type For Sale
Square Footage 1,768 sqft
Price per Sqft $325
Subdivision Greystone Wedges
MLS Listing ID 10013171
Sold Date 03/22/24
Style House,Site Built
Bedrooms 3
Full Baths 2
Half Baths 1
HOA Fees $24/ann
HOA Y/N Yes
Abv Grd Liv Area 1,768
Originating Board Triangle MLS
Year Built 1983
Annual Tax Amount $4,252
Lot Size 0.300 Acres
Acres 0.3
Property Description
**Offer has been accepted!***
Nestled amidst serene surroundings, this meticulously maintained home offers breathtaking views of the tranquil Greystone lake facing west. The charming living area enhanced by expansive windows, beautifully showcases the captivating view while infusing the space with natural light. Imagine relaxing by the fireplace on a cozy evening while the sun dips below the horizon, painting the sky in hues of orange and pink, casting a mesmerizing reflection on the tranquil waters. Retreat to the primary bedroom where panoramic doors and elegant wainscoting provide a peaceful sanctuary overlooking the serene waters. Outside, a spacious two-tiered deck invites you to unwind and soak in the beauty of nature. Upstairs, you'll find two cozy bedrooms thoughtfully designed for comfort and convenience with one bedroom featuring an ensuite study/office or optional fourth bedroom and a Jack-and-Jill bathroom. This lakeside home promises luxury, comfort, and unparalleled serenity for everyday living.
Please make offers out to ''Gregory Kite''. Make sure to check out the extensive list of upgrades uploaded in the docs section! House was updated in 2019 by licensed GC. Permits for the kitchen/bathroom remodel have been uploaded in the docs section. Termite bond in effect from Sage Pest Control. Path access to the lake is on the right side of house when facing the front. Deck was not built to code to preserve its unique water views and is sold as-is. Window screens have been removed and are stored under the deck. Please submit POF with offer.
Location
State NC
County Wake
Community Lake
Zoning R-6
Interior
Interior Features Beamed Ceilings, Bookcases, Built-in Features, Ceiling Fan(s), Double Vanity, Dual Closets, Eat-in Kitchen, High Ceilings, Kitchen Island, Master Downstairs, Quartz Counters, Recessed Lighting, Smooth Ceilings, Vaulted Ceiling(s), Walk-In Closet(s)
Heating Central, Fireplace(s), Forced Air
Cooling Ceiling Fan(s), Central Air
Flooring Carpet, Tile, See Remarks
Fireplaces Number 1
Fireplaces Type Family Room, Gas Starter, Wood Burning
Fireplace Yes
Window Features Shutters,Skylight(s)
Appliance Cooktop, Dishwasher, Disposal, Exhaust Fan, Gas Cooktop, Plumbed For Ice Maker, Range Hood, Stainless Steel Appliance(s), Vented Exhaust Fan, Oven, Warming Drawer, Water Heater
Laundry Laundry Closet, Upper Level
Exterior
Exterior Feature Fire Pit, Permeable Paving, Rain Gutters
Fence Back Yard, Partial, Wood
Pool Swimming Pool Com/Fee, None
Community Features Lake
Waterfront No
View Y/N Yes
View Lake, Water
Roof Type Shingle
Porch Deck, Front Porch, Patio, Porch
Garage No
Private Pool No
Building
Lot Description Back Yard, Landscaped
Foundation Raised
Sewer Public Sewer
Water Public
Architectural Style Colonial, Transitional
Structure Type Brick,Wood Siding
New Construction No
Schools
Elementary Schools Wake - Lynn Road
Middle Schools Wake - Carroll
High Schools Wake - Sanderson
Others
HOA Fee Include Storm Water Maintenance
Senior Community false
Tax ID 0122028
Special Listing Condition Standard
Read Less Info
Want to know what your home might be worth? Contact us for a FREE valuation!

Our team is ready to help you sell your home for the highest possible price ASAP


"My job is to find and attract mastery-based agents to the office, protect the culture, and make sure everyone is happy! "

