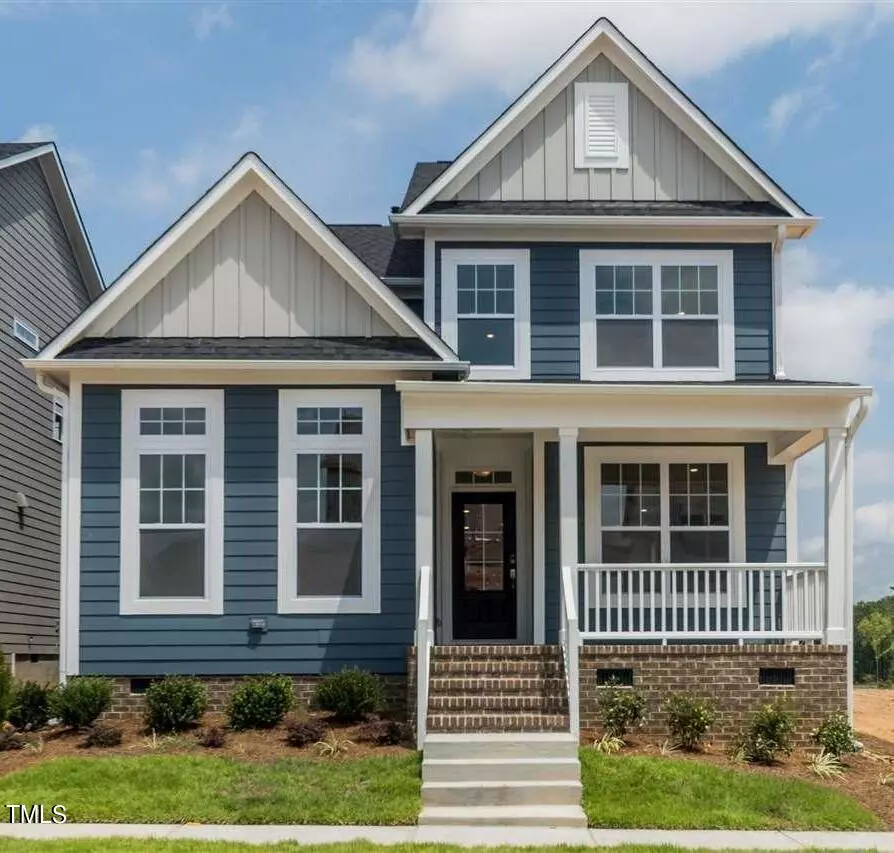Bought with Allen Tate/Apex-Center Street
$575,000
$575,000
For more information regarding the value of a property, please contact us for a free consultation.
5 Beds
4 Baths
2,955 SqFt
SOLD DATE : 03/22/2024
Key Details
Sold Price $575,000
Property Type Single Family Home
Sub Type Single Family Residence
Listing Status Sold
Purchase Type For Sale
Square Footage 2,955 sqft
Price per Sqft $194
Subdivision 5401 North
MLS Listing ID 10013249
Sold Date 03/22/24
Style House
Bedrooms 5
Full Baths 3
Half Baths 1
HOA Fees $100/mo
HOA Y/N Yes
Abv Grd Liv Area 2,955
Originating Board Triangle MLS
Year Built 2019
Annual Tax Amount $4,347
Lot Size 4,791 Sqft
Acres 0.11
Property Description
Amazing 1st floor owners suite is just the beginning of this natural light filled 5 bedroom home. The open floor plan includes a cooks dream kitchen with a gas stove with griddle, double ovens, counter depth refrigerator, and a 3 rack dishwasher. This home has 48 additional flush mounted lights, so there is never a dark room or corner. So many upgrades and extras - lights, blinds, hardware, Smart Home System and a whole house Electronic Air Cleaner.
Upstairs has 4 bedrooms plus a loft area! The oversized back bedroom could also be a bonus room. Carpet free living for easy cleaning!
The screened porch, patio and fenced back yard extend the living area.
The oversized garage with multiple dedicated 220v outlets and overhead lighting is ready for any project.
All yard work is covered by the HOA. The neighborhood kayak launch and Falls of Neuse trails for hiking and biking is just 1/4 mile from the house.
Location
State NC
County Wake
Direction North on 401, right on Midtown Market Avenue into 5401 North, right on Perry Creek Road, left on Advancing Avenue, right on Truxton Lane, home on the left.
Interior
Interior Features Bathtub/Shower Combination, Breakfast Bar, Ceiling Fan(s), Chandelier, Crown Molding, Double Vanity, Eat-in Kitchen, Entrance Foyer, Granite Counters, High Ceilings, Kitchen Island, Open Floorplan, Pantry, Master Downstairs, Recessed Lighting, Room Over Garage, Separate Shower, Smart Home, Smart Thermostat, Walk-In Shower, Water Closet
Heating Natural Gas
Cooling Ceiling Fan(s), Central Air, Zoned
Flooring Ceramic Tile, Laminate, Vinyl
Fireplace No
Window Features Blinds,Double Pane Windows,Insulated Windows,Window Treatments
Appliance Built-In Gas Oven, Double Oven, Dryer, ENERGY STAR Qualified Appliances, ENERGY STAR Qualified Dishwasher, ENERGY STAR Qualified Dryer, ENERGY STAR Qualified Water Heater, Free-Standing Refrigerator, Gas Cooktop, Microwave, Refrigerator, Self Cleaning Oven, Stainless Steel Appliance(s), Tankless Water Heater, Vented Exhaust Fan, Oven, Washer, Washer/Dryer
Laundry Electric Dryer Hookup, Laundry Room, Main Level, Sink, Washer Hookup
Exterior
Exterior Feature Fenced Yard, Rain Gutters
Garage Spaces 2.0
Fence Back Yard, Fenced
Pool None
Utilities Available Cable Available, Electricity Connected, Natural Gas Connected, Water Connected, Underground Utilities
View Y/N Yes
View Neighborhood
Roof Type Shingle
Street Surface Alley Paved,Asphalt
Handicap Access Central Living Area, Level Flooring
Porch Front Porch, Patio, Rear Porch, Screened
Garage Yes
Private Pool No
Building
Lot Description Back Yard, Few Trees, Front Yard, Landscaped, Rectangular Lot
Faces North on 401, right on Midtown Market Avenue into 5401 North, right on Perry Creek Road, left on Advancing Avenue, right on Truxton Lane, home on the left.
Story 1
Foundation Block
Sewer Public Sewer
Water Public
Architectural Style Transitional
Level or Stories 1
Structure Type Block,Brick,Fiber Cement,Low VOC Paint/Sealant/Varnish,Radiant Barrier
New Construction No
Schools
Elementary Schools Wake - River Bend
Middle Schools Wake - River Bend
High Schools Wake - Rolesville
Others
HOA Fee Include Maintenance Grounds,Road Maintenance
Tax ID 1736883341
Special Listing Condition Standard
Read Less Info
Want to know what your home might be worth? Contact us for a FREE valuation!

Our team is ready to help you sell your home for the highest possible price ASAP


"My job is to find and attract mastery-based agents to the office, protect the culture, and make sure everyone is happy! "

