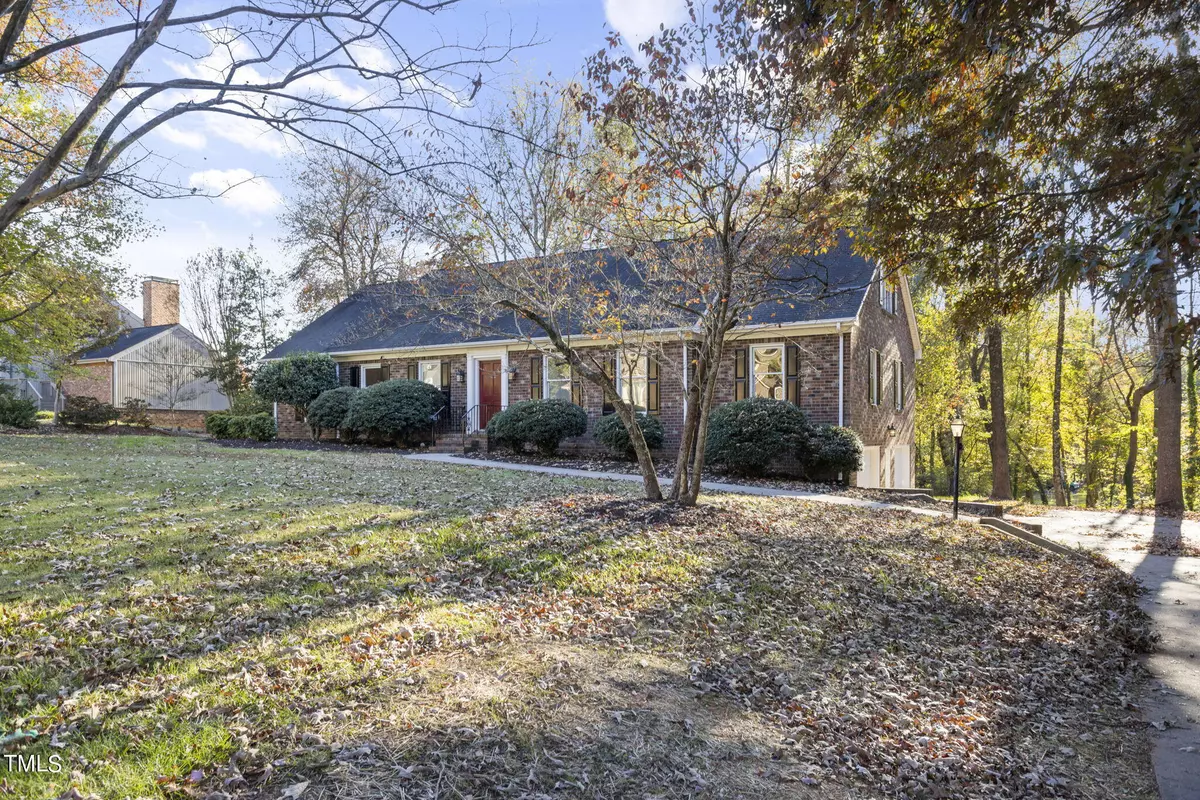Bought with COLDWELL BANKER ADVANTAGE #2- HARNETT CO.
$484,000
$484,000
For more information regarding the value of a property, please contact us for a free consultation.
6 Beds
4 Baths
3,649 SqFt
SOLD DATE : 03/20/2024
Key Details
Sold Price $484,000
Property Type Single Family Home
Sub Type Single Family Residence
Listing Status Sold
Purchase Type For Sale
Square Footage 3,649 sqft
Price per Sqft $132
Subdivision Westbrook Forest
MLS Listing ID 2540850
Sold Date 03/20/24
Style Site Built
Bedrooms 6
Full Baths 3
Half Baths 1
HOA Y/N No
Abv Grd Liv Area 3,649
Originating Board Triangle MLS
Year Built 1977
Annual Tax Amount $3,527
Lot Size 0.600 Acres
Acres 0.6
Property Description
Discover the charm of the season in this exquisitely remodeled brick home, nestled in a serene, wooded landscape. The heart of this home is a radiant, sun-drenched kitchen featuring a bay window, bespoke cabinetry, top-notch appliances, and a classic Kohler apron-front farmhouse sink. Elegant granite countertops grace both the kitchen and the hallway bathroom. The home's layout includes an inviting eat-in kitchen and a formal dining area, adorned with French doors, adjacent to the spacious living room.
This three-level residence boasts contemporary living at its finest, with two primary bedrooms located on the main and upper floors, complemented by stylish two-tone hardwood floors. A total of six bedrooms offer ample space, perfect for multi-generational living or shared housing arrangements. The full basement adds an additional 700 square feet of storage space, separate living quarters, a half bath, and an integrated garage.
Entertain or relax on the expansive 14x28 deck, featuring dual staircases that descend into a beautifully landscaped yard, shaded by mature trees. The large driveway, complete with a turnaround, leads to two garage bays equipped with new doors and openers. The home is also updated with two new Goodman HVAC condensers and a furnace, as well as waterproof luxury vinyl plank flooring in all bathrooms, basement living areas, and laundry room.
Located just minutes away from Elon, this home is conveniently situated near shopping centers, grocery stores, Target, Walmart, gas stations, and the 40-85 highway corridor. Don't miss this opportunity to make this exceptional property your new home.
Location
State NC
County Alamance
Zoning SFR
Direction I-40 W/I-85 S to exit 140 for University Dr toward Elon. Take University to a left on Westbrook Ave. Destination will be on the left.
Rooms
Basement Exterior Entry, Finished, Full, Heated, Interior Entry, Partial, Partially Finished, Unfinished, Other
Interior
Interior Features Bookcases, Ceiling Fan(s), Dining L, Eat-in Kitchen, Entrance Foyer, Granite Counters, Master Downstairs, Second Primary Bedroom, Shower Only, Smooth Ceilings, Walk-In Shower
Heating Forced Air, Natural Gas
Cooling Central Air
Flooring Concrete, Hardwood, Vinyl, Wood
Fireplaces Number 2
Fireplaces Type Basement, Living Room, Masonry, Wood Burning
Fireplace Yes
Window Features Insulated Windows
Appliance Dishwasher, Electric Range, Gas Water Heater, Microwave
Laundry In Basement
Exterior
Exterior Feature Rain Gutters
View Y/N Yes
Porch Deck
Garage No
Private Pool No
Building
Lot Description Garden, Landscaped, Partially Cleared, Wooded
Faces I-40 W/I-85 S to exit 140 for University Dr toward Elon. Take University to a left on Westbrook Ave. Destination will be on the left.
Sewer Public Sewer
Water Public
Architectural Style Traditional
Structure Type Brick
New Construction No
Schools
Elementary Schools Alamance - Elon
Middle Schools Alamance - Western
High Schools Alamance - West Alamance
Others
Senior Community false
Tax ID 108343
Special Listing Condition Standard
Read Less Info
Want to know what your home might be worth? Contact us for a FREE valuation!

Our team is ready to help you sell your home for the highest possible price ASAP


"My job is to find and attract mastery-based agents to the office, protect the culture, and make sure everyone is happy! "

