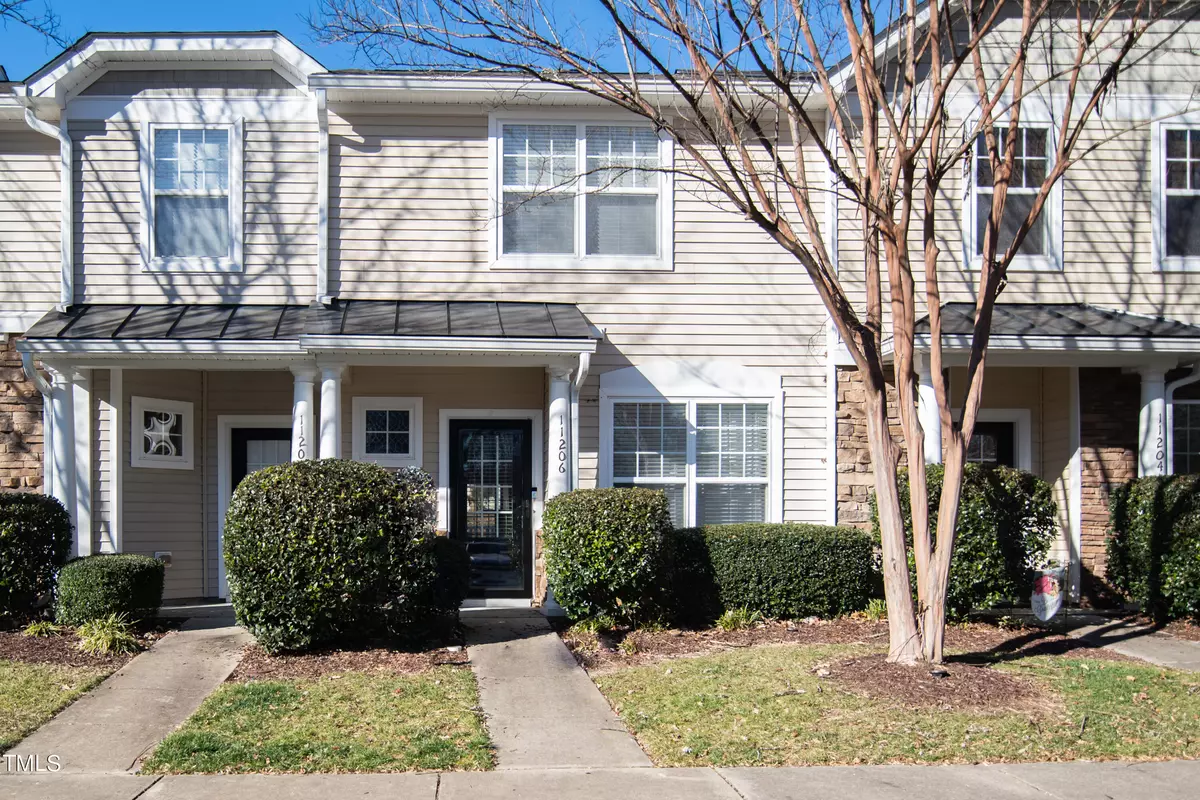Bought with Fonville Morisey/Stonehenge Sa
$315,000
$310,000
1.6%For more information regarding the value of a property, please contact us for a free consultation.
2 Beds
3 Baths
1,371 SqFt
SOLD DATE : 03/15/2024
Key Details
Sold Price $315,000
Property Type Townhouse
Sub Type Townhouse
Listing Status Sold
Purchase Type For Sale
Square Footage 1,371 sqft
Price per Sqft $229
Subdivision Bedford At Falls River
MLS Listing ID 10005865
Sold Date 03/15/24
Style Townhouse
Bedrooms 2
Full Baths 2
Half Baths 1
HOA Fees $82/mo
HOA Y/N Yes
Abv Grd Liv Area 1,371
Originating Board Triangle MLS
Year Built 2006
Annual Tax Amount $2,045
Lot Size 1,306 Sqft
Acres 0.03
Property Description
Welcome to this move-in ready townhome that has been meticulously maintained. Step inside and you will be greeted by some key updates - BRAND NEW HVAC, roof installed in 2022, newer carpet, fresh paint, and upgraded shower head in primary bathroom. Hardwood floors flow throughout the separate dining room adorned with custom wainscoting. The spacious family room is perfect for gatherings and everyday living. Kitchen dreams come true with plenty of cabinets, ample counter space, and a convenient breakfast bar. The second floor offers a primary bedroom and secondary bedroom, each accompanied by its private bathroom, creating the luxury of personal space. A delightful extension of your living area, the screened porch is the perfect spot to relax and enjoy morning coffee or an evening glass of wine. Step into the fenced backyard to find your pet's playground or maybe your future garden oasis. For those with an active lifestyle the Bedford at Fall River community offers tons of amenities - a community pool, pickleball, tennis, walking trails, playgrounds, in addition to close proximity to shops, restaurants and schools. With the refrigerator, washer, and dryer included in the purchase, moving in will be a breeze.
Location
State NC
County Wake
Community Pool, Sidewalks, Street Lights, Tennis Court(S)
Interior
Interior Features Bathtub/Shower Combination, Eat-in Kitchen, Separate Shower, Smooth Ceilings, Walk-In Closet(s)
Heating Forced Air
Cooling Central Air
Flooring Carpet, Hardwood, Vinyl
Appliance Disposal, Electric Range, Ice Maker, Microwave, Refrigerator, Washer/Dryer
Laundry Laundry Closet
Exterior
Exterior Feature Fenced Yard
Fence Back Yard
Pool Community
Community Features Pool, Sidewalks, Street Lights, Tennis Court(s)
Utilities Available Cable Available, Electricity Connected, Natural Gas Connected, Sewer Connected, Water Connected
View Y/N Yes
Roof Type Shingle
Porch Screened
Garage No
Private Pool No
Building
Lot Description Back Yard, Hardwood Trees, Landscaped
Foundation Slab
Sewer Public Sewer
Water Public
Architectural Style Transitional
Structure Type Vinyl Siding
New Construction No
Schools
Elementary Schools Wake - Abbotts Creek
Middle Schools Wake - Wakefield
High Schools Wake - Wakefield
Others
HOA Fee Include Maintenance Grounds,Road Maintenance,Storm Water Maintenance
Tax ID 1729.04901449.000
Special Listing Condition Standard
Read Less Info
Want to know what your home might be worth? Contact us for a FREE valuation!

Our team is ready to help you sell your home for the highest possible price ASAP


"My job is to find and attract mastery-based agents to the office, protect the culture, and make sure everyone is happy! "

