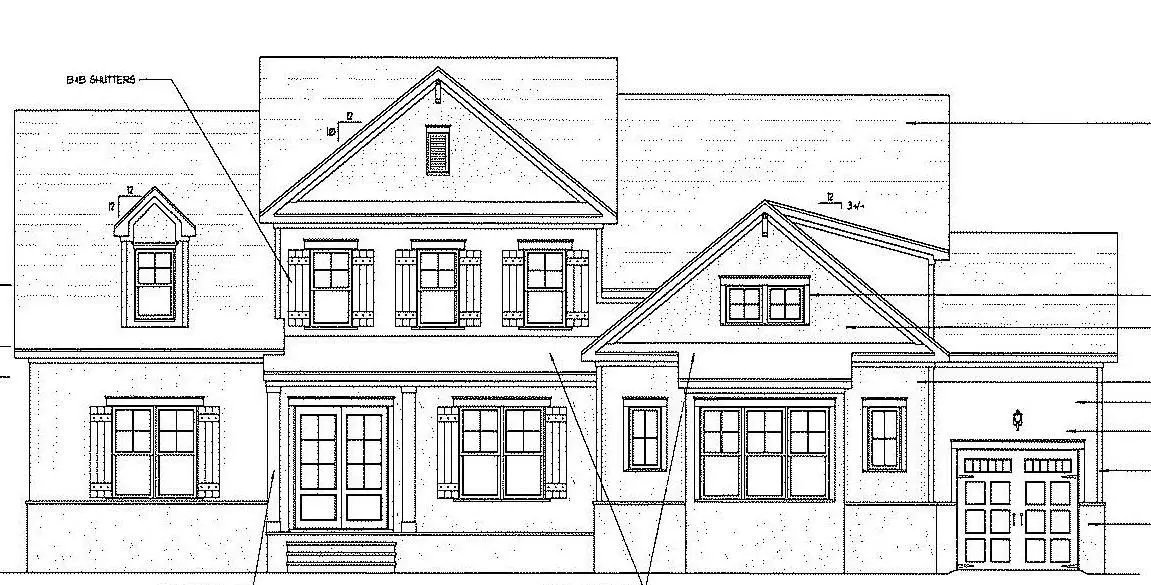Bought with Compass -- Raleigh
$1,222,150
$1,222,150
For more information regarding the value of a property, please contact us for a free consultation.
4 Beds
4 Baths
3,881 SqFt
SOLD DATE : 03/14/2024
Key Details
Sold Price $1,222,150
Property Type Single Family Home
Sub Type Single Family Residence
Listing Status Sold
Purchase Type For Sale
Square Footage 3,881 sqft
Price per Sqft $314
Subdivision Sanctuary At Yates Mill
MLS Listing ID 2501921
Sold Date 03/14/24
Style Site Built
Bedrooms 4
Full Baths 4
HOA Fees $90/mo
HOA Y/N Yes
Abv Grd Liv Area 3,881
Originating Board Triangle MLS
Year Built 2023
Lot Size 0.820 Acres
Acres 0.82
Property Description
1ST FLOOR MASTER & STUDY! 3 CAR GARAGE! HWDs thru Main Living! Kitchen: Quartz Countertops, Custom Painted Cabinets w/Crown Trim, Designer Tile Backsplash, Center Island w/ Flushed Bar, Walk in Pantry w/ Wooden Shelves, & Butlers Pantry! Master: Foyer Entry & Tray Ceiling! Master Bath: French Door Entry, Dual Vanity, Freestanding Tub, Spa Style Surround Shower w/Bench, Huge WIC! Family Room: Gas Log FP, 12' Slider to Screened Porch w/ Outdoor Fireplace! 2nd Floor Media Room, Rec Room & Tons Of Unfinished Storage!
Location
State NC
County Wake
Zoning R40-W
Direction From Tryon Road takes Yates Mill Rd South, right at They's Road, right on Milner Drive, subdivision is straight ahead.
Rooms
Basement Crawl Space
Interior
Interior Features Bathtub/Shower Combination, Pantry, Cathedral Ceiling(s), Ceiling Fan(s), Eat-in Kitchen, Entrance Foyer, Granite Counters, High Ceilings, Master Downstairs, Quartz Counters, Separate Shower, Shower Only, Smooth Ceilings, Tray Ceiling(s), Walk-In Closet(s), Wet Bar
Heating Heat Pump, Natural Gas, Zoned
Cooling Central Air, Zoned
Flooring Carpet, Ceramic Tile, Hardwood, Tile
Fireplaces Number 2
Fireplaces Type Family Room, Gas Log, Outside, Sealed Combustion
Fireplace Yes
Window Features Insulated Windows
Appliance Dishwasher, Gas Range, Microwave, Plumbed For Ice Maker, Range Hood, Tankless Water Heater, Oven
Laundry Laundry Room, Main Level
Exterior
Exterior Feature Rain Gutters
Garage Spaces 3.0
View Y/N Yes
Handicap Access Accessible Washer/Dryer
Porch Porch, Screened
Garage Yes
Private Pool No
Building
Lot Description Landscaped
Faces From Tryon Road takes Yates Mill Rd South, right at They's Road, right on Milner Drive, subdivision is straight ahead.
Foundation Block, Stone
Sewer Septic Tank
Water Public
Architectural Style Traditional, Transitional
Structure Type Board & Batten Siding,Fiber Cement,Stone
New Construction Yes
Schools
Elementary Schools Wake - Swift Creek
Middle Schools Wake - Dillard
High Schools Wake - Athens Dr
Read Less Info
Want to know what your home might be worth? Contact us for a FREE valuation!

Our team is ready to help you sell your home for the highest possible price ASAP


"My job is to find and attract mastery-based agents to the office, protect the culture, and make sure everyone is happy! "

