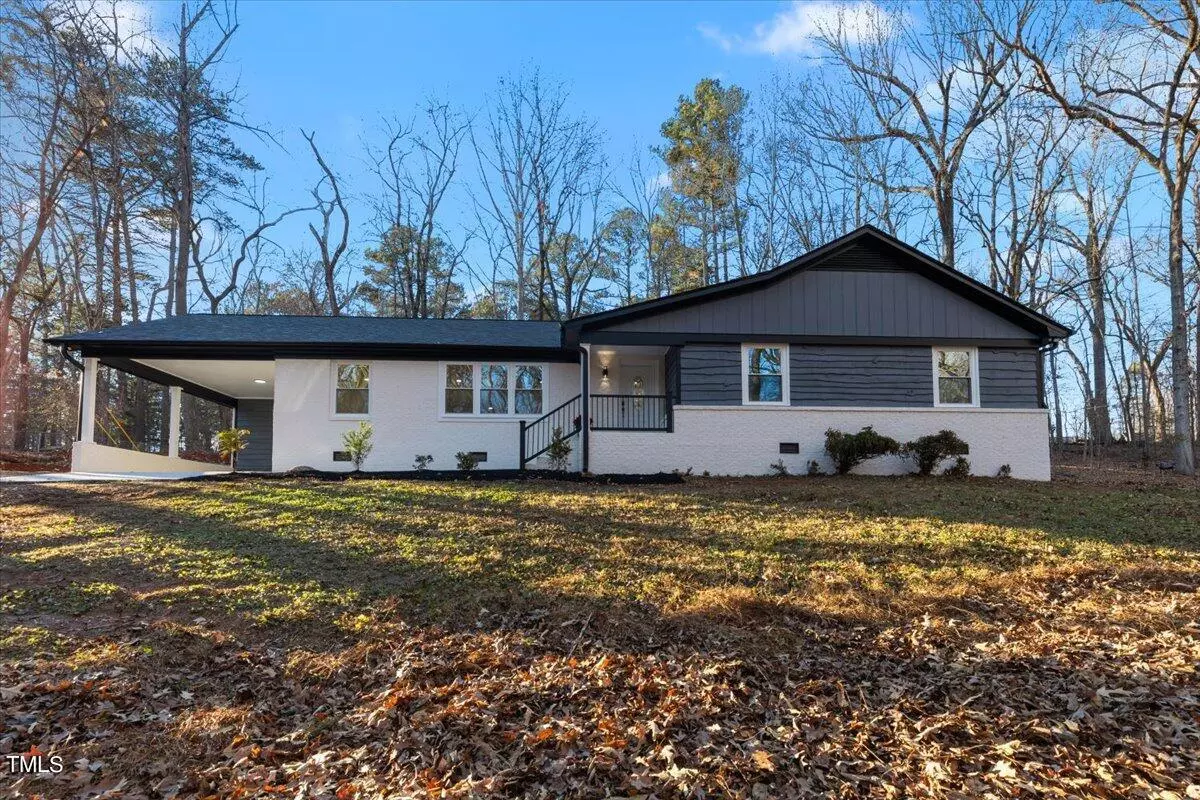Bought with Nest Realty
$500,000
$520,000
3.8%For more information regarding the value of a property, please contact us for a free consultation.
3 Beds
3 Baths
2,046 SqFt
SOLD DATE : 02/29/2024
Key Details
Sold Price $500,000
Property Type Single Family Home
Sub Type Single Family Residence
Listing Status Sold
Purchase Type For Sale
Square Footage 2,046 sqft
Price per Sqft $244
Subdivision Country Lane Estates
MLS Listing ID 10002470
Sold Date 02/29/24
Style House,Site Built
Bedrooms 3
Full Baths 2
Half Baths 1
HOA Y/N No
Abv Grd Liv Area 2,046
Originating Board Triangle MLS
Year Built 1975
Annual Tax Amount $2,425
Lot Size 2.200 Acres
Acres 2.2
Property Description
Welcome to your completely renovated 3BR/2.5BA modern home on 2.2 acres in North Durham. Step into an inviting, open, light-filled living space with a modern cozy design. All new stainless steel appliances and granite countertops make hosting a breeze. Never miss a beat with friends & family over the holidays celebrating in the main living area which joins both the dining area & large kitchen with breakfast bar. Take game time to the Den with a custom stone covered fireplace perfect for entertaining. The primary bedroom has plenty of room for your furniture with ensuite bathroom outfitted with tile floor & tile step-in shower. Two additional bedrooms provide space for guests or family, complemented by another full bath & a powder room off of the laundry room. Outside, enjoy the privacy of 2 acres of a semi-wooded lot. Conveniently located, this home offers a secluded feel while being only minutes to Duke University Hospital, Downtown Durham, and I-85 for easy commuting! Experience modern luxury and Durham living at its finest. Schedule a showing today and don't miss the opportunity to make this your new home!
Location
State NC
County Orange
Rooms
Main Level Bedrooms 3
Interior
Interior Features Bathtub/Shower Combination, Chandelier, Crown Molding, Granite Counters, Living/Dining Room Combination, Open Floorplan, Master Downstairs, Recessed Lighting, Smooth Ceilings, Walk-In Shower
Heating Forced Air, Heat Pump
Cooling Ceiling Fan(s), Central Air, Electric, Heat Pump
Flooring Carpet, Vinyl
Fireplaces Number 1
Fireplaces Type Family Room
Fireplace Yes
Appliance Dishwasher, Electric Oven, Electric Range, Electric Water Heater, Free-Standing Electric Oven, Free-Standing Electric Range, Free-Standing Refrigerator, Ice Maker, Microwave, Refrigerator, Stainless Steel Appliance(s), Water Heater
Laundry Electric Dryer Hookup, Laundry Room, Washer Hookup
Exterior
Exterior Feature Rain Gutters, Smart Lock(s)
Waterfront No
View Y/N Yes
View Trees/Woods
Roof Type Shingle
Street Surface Paved
Porch Patio
Garage No
Private Pool No
Building
Lot Description Back Yard, Cleared, Front Yard, Gentle Sloping, Hardwood Trees, Many Trees, Rolling Slope, Secluded, Wooded
Story 1
Sewer Septic Tank
Water Private, Well
Architectural Style Ranch, Traditional
Level or Stories 1
Structure Type Brick Veneer,Wood Siding
New Construction No
Others
Tax ID 0805148657
Special Listing Condition Standard
Read Less Info
Want to know what your home might be worth? Contact us for a FREE valuation!

Our team is ready to help you sell your home for the highest possible price ASAP


"My job is to find and attract mastery-based agents to the office, protect the culture, and make sure everyone is happy! "

