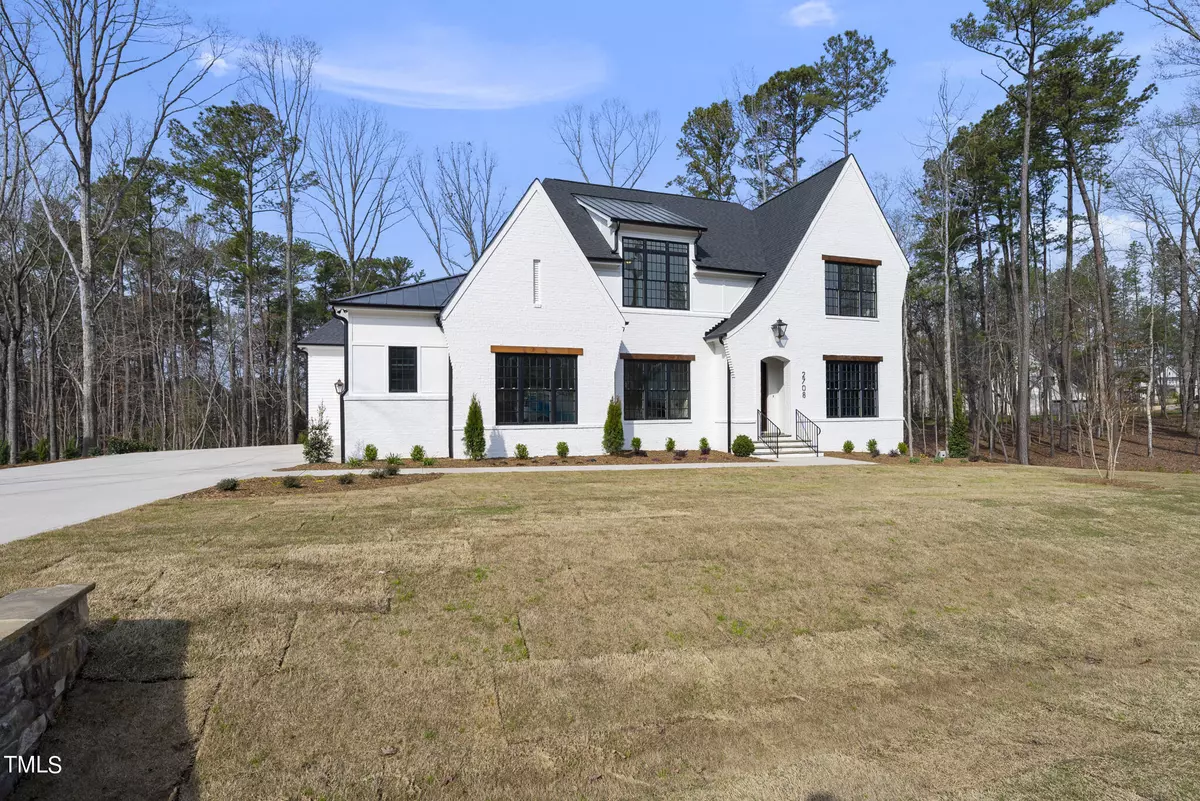Bought with Howard Perry & Walston Realtor
$1,465,000
$1,465,000
For more information regarding the value of a property, please contact us for a free consultation.
4 Beds
6 Baths
4,133 SqFt
SOLD DATE : 03/07/2024
Key Details
Sold Price $1,465,000
Property Type Single Family Home
Sub Type Single Family Residence
Listing Status Sold
Purchase Type For Sale
Square Footage 4,133 sqft
Price per Sqft $354
Subdivision Sanctuary At Yates Mill
MLS Listing ID 2529386
Sold Date 03/07/24
Style Site Built
Bedrooms 4
Full Baths 5
Half Baths 1
HOA Fees $90/ann
HOA Y/N Yes
Abv Grd Liv Area 4,133
Originating Board Triangle MLS
Year Built 2023
Lot Size 0.680 Acres
Acres 0.68
Property Description
Award Winning Builder, Halcyon Homes! 3 Car Garage! 1st Floor Master Suite & Guest Suite! Kitchen: w/Custom Cabinets, Center Island w/Quartz Top &Breakfast Bar, Accent Pendant Lights, Subway Tile Backsplash, Custom Cabinets to Ceiling, Recessed Lighting, SS Appliances Including Professional Bertazoni Gas Range & Walk in Pantry! Owner Suite: Hardwoods & Huge Windows! Owner Bath: Separate Vanities w/Quartz, Freestanding Tub, Tile Surround Frameless Spa Shower, Huge Walk in Closet! Family Room: Linear Fireplace, Sliders to Rear Porch w/Fireplace! Upstairs Recreational Room, Play Room/Exercise Room & Unfinished Storage!
Location
State NC
County Wake
Zoning R40-W
Direction Tryon Rd to Yates Mill South; right on Theys Road, right on Wheeler Bluff Drive, left on Sanctuary Woods Lane.
Rooms
Basement Crawl Space
Interior
Interior Features Bathtub/Shower Combination, Bookcases, Ceiling Fan(s), Eat-in Kitchen, Entrance Foyer, High Ceilings, In-Law Floorplan, Pantry, Master Downstairs, Quartz Counters, Smooth Ceilings, Soaking Tub, Storage, Walk-In Closet(s), Walk-In Shower, Water Closet
Heating Electric, Forced Air, Gas Pack, Heat Pump, Natural Gas, Zoned
Cooling Central Air, Gas, Heat Pump, Zoned
Flooring Carpet, Ceramic Tile, Hardwood, Tile
Fireplaces Number 2
Fireplaces Type Family Room, Gas, Gas Log, Outside
Fireplace Yes
Appliance Dishwasher, Double Oven, Gas Range, Gas Water Heater, Microwave, Plumbed For Ice Maker, Range Hood, Refrigerator, Tankless Water Heater
Laundry Laundry Room, Main Level
Exterior
Exterior Feature Rain Gutters
Garage Spaces 3.0
Handicap Access Accessible Washer/Dryer
Porch Covered, Porch, Screened
Garage Yes
Private Pool No
Building
Faces Tryon Rd to Yates Mill South; right on Theys Road, right on Wheeler Bluff Drive, left on Sanctuary Woods Lane.
Foundation Brick/Mortar
Sewer Septic Tank
Water Public
Architectural Style Traditional, Transitional
Structure Type Brick,Fiber Cement,Radiant Barrier
New Construction Yes
Schools
Elementary Schools Wake - Swift Creek
Middle Schools Wake - Dillard
High Schools Wake - Athens Dr
Others
HOA Fee Include Storm Water Maintenance
Read Less Info
Want to know what your home might be worth? Contact us for a FREE valuation!

Our team is ready to help you sell your home for the highest possible price ASAP


"My job is to find and attract mastery-based agents to the office, protect the culture, and make sure everyone is happy! "

