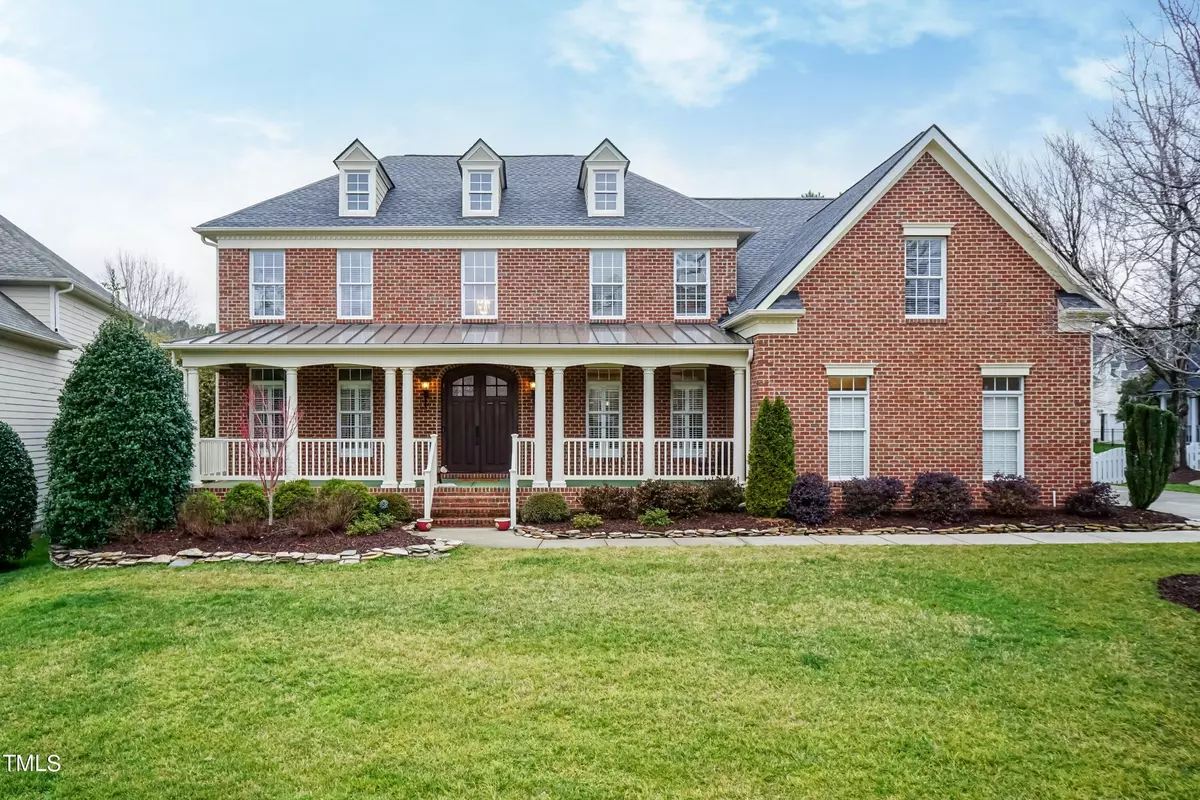Bought with Keller Williams Preferred Realty
$935,000
$975,000
4.1%For more information regarding the value of a property, please contact us for a free consultation.
5 Beds
4 Baths
3,765 SqFt
SOLD DATE : 02/29/2024
Key Details
Sold Price $935,000
Property Type Single Family Home
Sub Type Single Family Residence
Listing Status Sold
Purchase Type For Sale
Square Footage 3,765 sqft
Price per Sqft $248
Subdivision Brier Creek Country Club
MLS Listing ID 10006733
Sold Date 02/29/24
Bedrooms 5
Full Baths 3
Half Baths 1
HOA Fees $75/ann
HOA Y/N Yes
Abv Grd Liv Area 3,765
Originating Board Triangle MLS
Year Built 2005
Annual Tax Amount $6,180
Lot Size 0.370 Acres
Acres 0.37
Property Description
Stunning executive home on cul-de-sac in popular Brier Creek Country Club. The Davidson Federal floor plan is designed for optimal living and entertaining with room for all your needs. Elegant brick front with large porch welcomes you home as you enter the double mahogany front doors. Impressive 2 story foyer and hardwoods throughout the entire main level. Upgrades include: refinished hardwood floors, fresh neutral paint, luxurious primary bath, kitchen cabinets painted, new roof in 2023, upstairs AC in 2022. Numerous light and plumbing fixtures have also been upgraded and most closets provide custom built in shelving. Generous sized formal dining room with tray ceiling and plantation shutters. Formal living room with plantation shutters opens to family room. Kitchen with granite, stainless appliances island with bamboo countertop, private pantry and butlers pantry. Family room with built in shelving and a gas FP. Main level office is privately situated for your work at home needs. Back staircase leads to a second level bonus room, large primary suite with exquisite bathroom renovation, plus 4 add'l secondary bedrooms. The walk up third level features a large unfinished attic space for storage or future expansion. A back covered porch overlooks custom paver patio, hardscaped stone wall, built in fire pit and flat fenced in yard. Permanent gas line for grilling too. Conveniently located in Brier Creek Country Club, where all residents are social members affording instant connections to new members of the community. Minutes from 540, 40 and 885 with super easy commute to RTP, including Apple's future new site. This home has been lovingly cared for and updated and is now ready for you!
Location
State NC
County Wake
Community Clubhouse, Fitness Center, Golf, Playground, Pool, Sidewalks, Street Lights, Tennis Court(S)
Direction 540 to Exit 3 Lumley Rd. Cross Brier Creek Pkwy straight into BCCC. Follow Arnold Palmer, turn right on Club Valley, left on Ridgegate.
Interior
Interior Features Bathtub Only, Bathtub/Shower Combination, Built-in Features, Pantry, Ceiling Fan(s), Chandelier, Double Vanity, Entrance Foyer, Granite Counters, Kitchen Island, Open Floorplan, Recessed Lighting, Separate Shower, Smooth Ceilings, Storage, Walk-In Closet(s), Walk-In Shower
Heating Forced Air, Natural Gas, Zoned
Cooling Ceiling Fan(s), Central Air, Dual, Zoned
Flooring Hardwood, Tile
Fireplaces Number 1
Fireplaces Type Family Room, Gas
Fireplace Yes
Window Features Blinds,Plantation Shutters
Appliance Built-In Electric Oven, Dishwasher, Gas Cooktop, Gas Water Heater, Microwave, Refrigerator
Laundry Laundry Room, Main Level
Exterior
Exterior Feature Fenced Yard
Garage Spaces 3.0
Fence Back Yard
Pool Association, Swimming Pool Com/Fee
Community Features Clubhouse, Fitness Center, Golf, Playground, Pool, Sidewalks, Street Lights, Tennis Court(s)
View Y/N Yes
Porch Covered, Front Porch, Patio, Rear Porch
Garage Yes
Private Pool No
Building
Lot Description Close to Clubhouse, Cul-De-Sac, Landscaped, Near Golf Course, Sprinklers In Front, Sprinklers In Rear
Faces 540 to Exit 3 Lumley Rd. Cross Brier Creek Pkwy straight into BCCC. Follow Arnold Palmer, turn right on Club Valley, left on Ridgegate.
Story 2
Architectural Style Traditional, Transitional
Level or Stories 2
Structure Type Brick,Fiber Cement
New Construction No
Schools
Elementary Schools Wake - Brier Creek
Middle Schools Wake - Pine Hollow
High Schools Wake - Leesville Road
Others
HOA Fee Include Maintenance Grounds,Storm Water Maintenance
Tax ID 0758.02768304.000
Special Listing Condition Standard
Read Less Info
Want to know what your home might be worth? Contact us for a FREE valuation!

Our team is ready to help you sell your home for the highest possible price ASAP


"My job is to find and attract mastery-based agents to the office, protect the culture, and make sure everyone is happy! "

