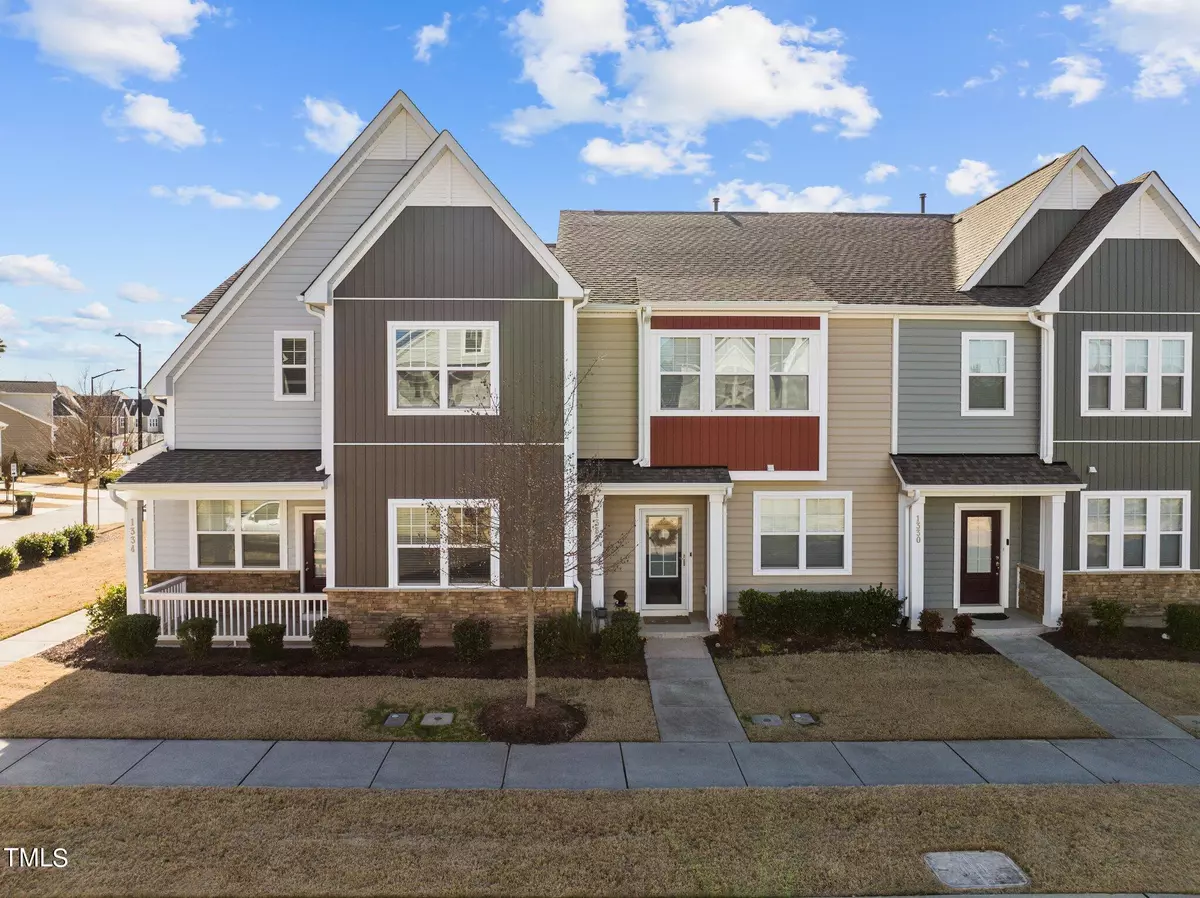Bought with Roomy, LLC
$425,000
$425,000
For more information regarding the value of a property, please contact us for a free consultation.
3 Beds
3 Baths
1,807 SqFt
SOLD DATE : 02/26/2024
Key Details
Sold Price $425,000
Property Type Townhouse
Sub Type Townhouse
Listing Status Sold
Purchase Type For Sale
Square Footage 1,807 sqft
Price per Sqft $235
Subdivision Andrews Chapel
MLS Listing ID 10005412
Sold Date 02/26/24
Style Townhouse
Bedrooms 3
Full Baths 2
Half Baths 1
HOA Y/N Yes
Abv Grd Liv Area 1,807
Originating Board Triangle MLS
Year Built 2019
Annual Tax Amount $3,503
Lot Size 3,049 Sqft
Acres 0.07
Property Description
End unit townhome with large main level master suite! Master bath has large shower, huge walk-in closet, and dual vanity. 2 car rear entry garage. Ceramic tile floors in bathrooms and laundry room. Washer and dryer convey with the home.
Laminate flooring throughout common areas downstairs. Carpeted floors and ceiling fans in both upstairs bedrooms and master bedroom.
Kitchen has granite counter tops, double sink, double wall oven and gas cooktop. Stainless steel refrigerator conveys with home.
2-inch blinds throughout the entire house. Gas heat, gas tankless water heater, dual zone HVAC system.
Walk-in attic with decked area on second floor for storage.
Main level master bath and 2nd floor common bath have dual sink vanity.
This immaculate end unit townhome has fresh interior wall paint and is within 2 miles of Brier Creek shopping. 10-minute drive to RDU airport terminal. One level living close to everything.
Location
State NC
County Durham
Community Playground, Pool, Sidewalks
Interior
Interior Features Ceiling Fan(s), Granite Counters, High Ceilings, Walk-In Closet(s)
Heating Central, Forced Air, Natural Gas
Cooling Ceiling Fan(s), Central Air, Dual, Electric, Gas
Flooring Carpet, Ceramic Tile, Laminate
Appliance Cooktop, Dishwasher, Disposal, Double Oven, Dryer, Microwave, Plumbed For Ice Maker, Refrigerator, Stainless Steel Appliance(s), Tankless Water Heater, Vented Exhaust Fan, Oven, Washer, Washer/Dryer
Laundry Laundry Room
Exterior
Garage Spaces 2.0
Community Features Playground, Pool, Sidewalks
Utilities Available Cable Available, Electricity Connected, Natural Gas Connected, Sewer Connected, Water Connected, Underground Utilities
View Y/N Yes
Street Surface Asphalt
Porch Covered
Garage Yes
Private Pool No
Building
Foundation Slab
Sewer Public Sewer
Water Public
Architectural Style Traditional
Structure Type Stone Veneer,Vinyl Siding
New Construction No
Others
Tax ID 151
Special Listing Condition Standard
Read Less Info
Want to know what your home might be worth? Contact us for a FREE valuation!

Our team is ready to help you sell your home for the highest possible price ASAP


"My job is to find and attract mastery-based agents to the office, protect the culture, and make sure everyone is happy! "

