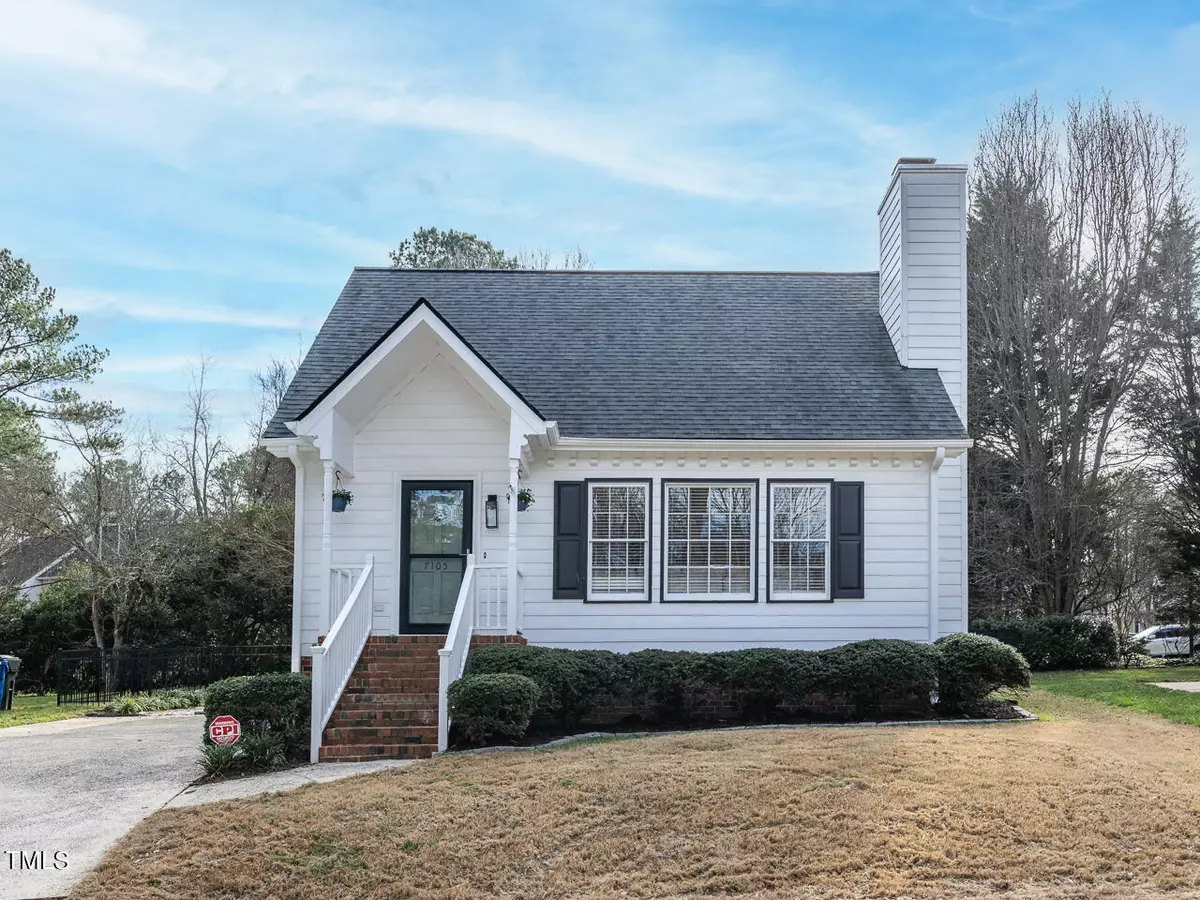Bought with Fonville Morisey/Midtown Sales
$460,000
$435,000
5.7%For more information regarding the value of a property, please contact us for a free consultation.
3 Beds
2 Baths
1,448 SqFt
SOLD DATE : 02/29/2024
Key Details
Sold Price $460,000
Property Type Single Family Home
Sub Type Single Family Residence
Listing Status Sold
Purchase Type For Sale
Square Footage 1,448 sqft
Price per Sqft $317
Subdivision Brittany Woods
MLS Listing ID 10008852
Sold Date 02/29/24
Style House
Bedrooms 3
Full Baths 2
HOA Fees $48/qua
HOA Y/N Yes
Abv Grd Liv Area 1,448
Originating Board Triangle MLS
Year Built 1990
Annual Tax Amount $2,827
Lot Size 6,969 Sqft
Acres 0.16
Property Description
This classic black and white beauty is tucked away in the back of the precious Brittany Woods subdivision and ready for its new owners! Situated on a flat .16-acre lot, you'll love the updates the sellers have thoughtfully completed over the years! Enter through a freshly painted covered front entry to the charming vaulted family room. The cozy fireplace and built-ins with dental moulding bring you thoughtful details you won't find in ''brand new.'' Low-maintenance luxury vinyl plank (LVP) flooring flows throughout the first floor and second floor, with fresh carpet resting on the stairs. Updated kitchen features stainless-steel appliances, painted cabinetry with updated hardware, quartz counter tops and double basin sink overlooking backyard. First-floor primary suite connects to owner's bathroom with soaking tub, separate shower, custom tile and painted vanity. Upstairs, find two guest bedrooms with fun touches of color and trim work throughout! Two entrances to the brand-new back deck boasting privacy year-round with evergreen landscaping. Flat backyard with tasteful iron fence and gates on both sides of the yard. Attached storage closet is perfect for yard tools and holiday decorations. 2016 HVAC, tankless hot water heater and 2015 roof - all in a walkable community with pool, tennis and plenty of friendly neighbors. Welcome to your quintessential Raleigh home!
Location
State NC
County Wake
Community Clubhouse, Playground, Pool, Tennis Court(S)
Direction From Leesville Road, turn onto Glendower Road. Turn right on Tetbury Place, then left on Kinross Drive. Home is on the left.
Interior
Interior Features Bookcases, Ceiling Fan(s), High Ceilings, Kitchen/Dining Room Combination, Quartz Counters, Vaulted Ceiling(s)
Heating Forced Air
Cooling Central Air
Flooring Vinyl, Tile
Fireplaces Number 1
Fireplaces Type Family Room, Wood Burning
Fireplace Yes
Appliance Dishwasher, Free-Standing Electric Range, Tankless Water Heater
Laundry Laundry Closet, Main Level
Exterior
Exterior Feature Fenced Yard, Storage
Fence Back Yard, Wrought Iron
Community Features Clubhouse, Playground, Pool, Tennis Court(s)
Utilities Available Electricity Connected, Natural Gas Connected, Sewer Connected, Water Connected
View Y/N Yes
View Trees/Woods
Roof Type Shingle
Street Surface Asphalt
Porch Front Porch
Garage No
Private Pool No
Building
Lot Description Back Yard, Few Trees, Level
Faces From Leesville Road, turn onto Glendower Road. Turn right on Tetbury Place, then left on Kinross Drive. Home is on the left.
Story 2
Sewer Public Sewer
Water Public
Architectural Style Cape Cod, Cottage
Level or Stories 2
Structure Type HardiPlank Type,Masonite
New Construction No
Schools
Elementary Schools Wake - Hilburn Academy
Middle Schools Wake - Hilburn Academy
High Schools Wake - Leesville Road
Others
HOA Fee Include Maintenance Grounds
Senior Community false
Tax ID 0787544117
Special Listing Condition Standard
Read Less Info
Want to know what your home might be worth? Contact us for a FREE valuation!

Our team is ready to help you sell your home for the highest possible price ASAP


"My job is to find and attract mastery-based agents to the office, protect the culture, and make sure everyone is happy! "

