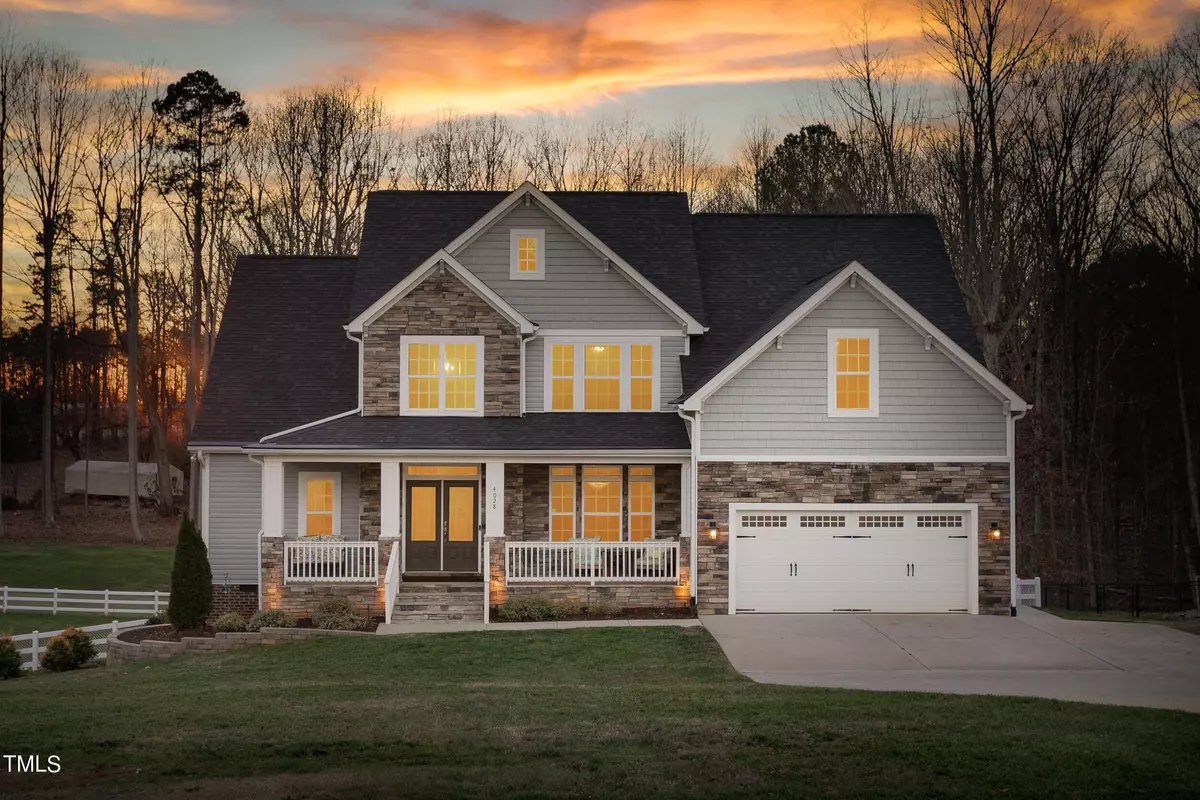Bought with Navigate Realty
$650,000
$650,000
For more information regarding the value of a property, please contact us for a free consultation.
3 Beds
3 Baths
2,722 SqFt
SOLD DATE : 02/02/2024
Key Details
Sold Price $650,000
Property Type Single Family Home
Sub Type Single Family Residence
Listing Status Sold
Purchase Type For Sale
Square Footage 2,722 sqft
Price per Sqft $238
Subdivision Red Oak Acres
MLS Listing ID 10004265
Sold Date 02/02/24
Style Site Built
Bedrooms 3
Full Baths 3
Abv Grd Liv Area 2,722
Originating Board Triangle MLS
Year Built 2019
Annual Tax Amount $2,434
Lot Size 2.070 Acres
Acres 2.07
Property Description
Gorgeous custom build boasts incredible floor plan for entertaining! As you open the door you are greeted with a stunning foyer and inviting staircase with farm style bolsters and stained hardwood railing. The entry leads to a incredible dining room with a gorgeous chandelier, and the kitchen is a chef's dream. Heavy crown molding and custom coffered ceiling are focal points as you first step inside. Large living room with a cozy fireplace offers a great place to relax or maybe the outdoors are where you want to enjoy a cup of coffee, the screened in porch is a perfect spot. This home offers a ton of upgrades and high end touches that make it feel like a dream. The main level offers a guest bedroom in addition to an owner's suite with access to the screened porch overlooking the expansive well manicured yard. Upstairs offers a home theater, an office/study/craft room, plus an additional bedroom with full bath. This home offers a layout that is suitable for multigenerational living. So many upgrades and added features to ensure easy maintenance and easy living.
Location
State NC
County Alamance
Zoning res
Direction Highway 54S towards Chapel Hill, left on Mackenzie, house is on the left
Rooms
Main Level Bedrooms 2
Interior
Interior Features Coffered Ceiling(s), Dining L, Granite Counters, High Ceilings, Kitchen Island, Open Floorplan, Separate Shower, Smart Camera(s)/Recording, Smooth Ceilings, Soaking Tub, Vaulted Ceiling(s), Walk-In Closet(s), Walk-In Shower, Wired for Sound
Heating Central, Electric, Fireplace(s), Forced Air, Heat Pump
Cooling Central Air, Electric, Heat Pump
Flooring Carpet, Vinyl, Tile
Fireplaces Number 1
Fireplaces Type Living Room, Stone
Fireplace Yes
Window Features Double Pane Windows,Insulated Windows
Appliance Built-In Gas Range, Dishwasher, Double Oven, Electric Water Heater, Microwave, Refrigerator, Stainless Steel Appliance(s), Oven
Laundry Electric Dryer Hookup, Washer Hookup
Exterior
Exterior Feature Fenced Yard, Lighting, Misting System, Rain Gutters, Smart Camera(s)/Recording
Garage Spaces 2.0
Fence Back Yard, Fenced, Full, Vinyl
Utilities Available Cable Connected, Septic Connected, Water Connected
Roof Type Shingle
Street Surface Paved
Handicap Access Accessible Central Living Area, Accessible Common Area, Aging In Place, Central Living Area, Visitor Bathroom
Porch Front Porch, Patio, Screened
Garage Yes
Private Pool No
Building
Lot Description Back Yard, Few Trees, Irregular Lot, Landscaped
Faces Highway 54S towards Chapel Hill, left on Mackenzie, house is on the left
Story 2
Foundation Brick/Mortar
Sewer Septic Tank
Water Well
Architectural Style Traditional
Level or Stories 2
Structure Type Stone Veneer,Vinyl Siding
New Construction No
Others
Senior Community false
Tax ID 159215
Special Listing Condition Standard
Read Less Info
Want to know what your home might be worth? Contact us for a FREE valuation!

Our team is ready to help you sell your home for the highest possible price ASAP


"My job is to find and attract mastery-based agents to the office, protect the culture, and make sure everyone is happy! "

