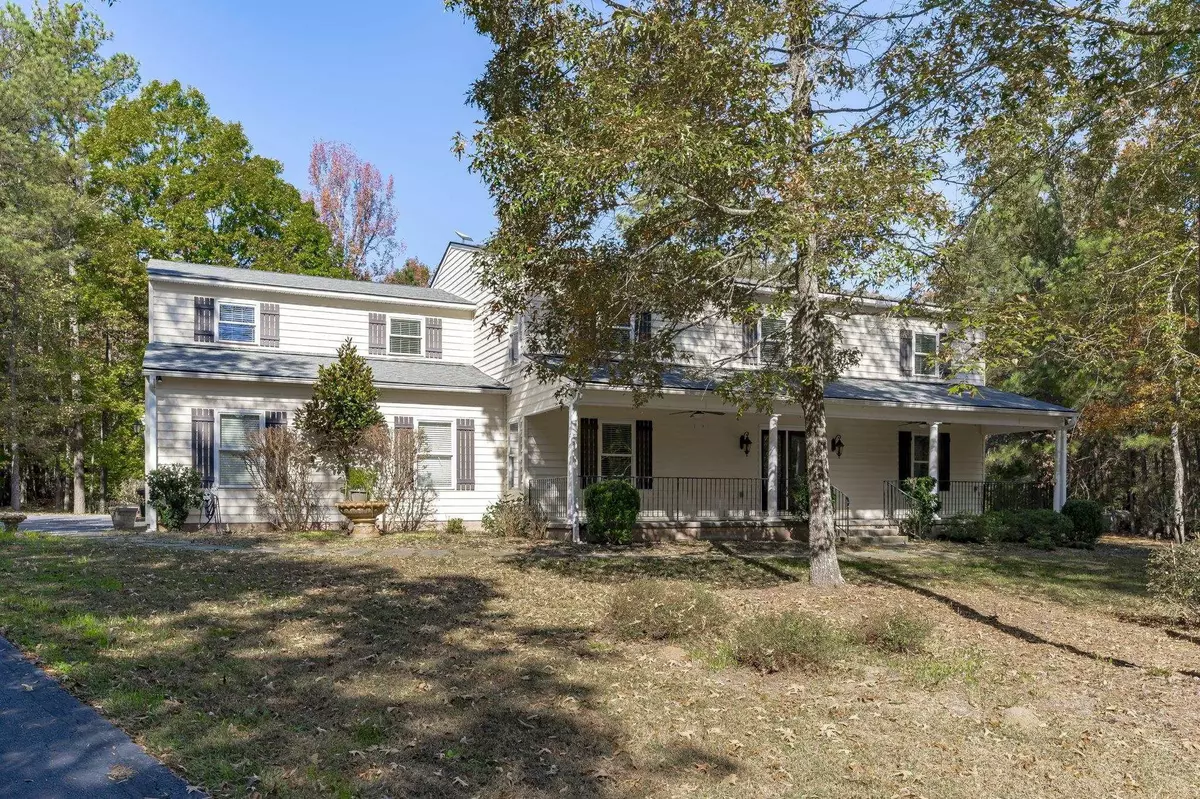Bought with Gianni Property Group
$681,400
$699,900
2.6%For more information regarding the value of a property, please contact us for a free consultation.
4 Beds
5 Baths
3,640 SqFt
SOLD DATE : 01/19/2024
Key Details
Sold Price $681,400
Property Type Single Family Home
Sub Type Single Family Residence
Listing Status Sold
Purchase Type For Sale
Square Footage 3,640 sqft
Price per Sqft $187
Subdivision Carillon
MLS Listing ID 2537762
Sold Date 01/19/24
Style Site Built
Bedrooms 4
Full Baths 3
Half Baths 2
HOA Fees $50/ann
HOA Y/N Yes
Abv Grd Liv Area 3,640
Originating Board Triangle MLS
Year Built 2000
Annual Tax Amount $3,520
Lot Size 10.010 Acres
Acres 10.01
Property Description
Country retreat offering 10 acres of seclusion and serenity. Easy Access to Raleigh, Durham, Greensboro, & Asheboro. Over 3600sqft, 4 B/R w/1st Floor Primary Suite w/tiled bath, garden tub & stand-up shower. Gorgeous Hardwoods throughout main level. Beautiful vaulted space in foyer & family room. Upper level with new carpet, B/R’s all large w/WIC’s. Office space w/custom barn doors. Bonus over garage perfect for mancave or media – TV bracket already installed. So many features: designer kitchen w/Stainless appliances, custom lighting, floor to ceiling stone fireplace anchoring the family room, laundry & mud room, whole house generator, full width rocking chair front porch, 50x18 custom paver patio & grilling station, separate firepit patio. 32x11 outbuilding stores outdoor furniture, lawn & garden equipment, large gravel parking pad & turn around area etc. If you need plenty of space both inside & out, this home has it all. Must be seen to truly appreciate the scale 10 acres offers! Horses and all grazing stock or fowl are subject to HOA rules.
Location
State NC
County Chatham
Direction Highway 64 To Alex Cockman to Carillon to Serenity
Rooms
Other Rooms Outbuilding, Shed(s), Storage, Workshop
Basement Crawl Space
Interior
Interior Features Bathtub/Shower Combination, Ceiling Fan(s), Double Vanity, Entrance Foyer, Granite Counters, Master Downstairs, Separate Shower, Shower Only, Smooth Ceilings, Soaking Tub, Storage, Vaulted Ceiling(s), Walk-In Closet(s), Walk-In Shower
Heating Electric, Forced Air, Heat Pump, Zoned
Cooling Central Air, Electric, Heat Pump, Zoned
Flooring Carpet, Hardwood, Tile
Fireplaces Number 1
Fireplaces Type Family Room, Gas Starter, Stone, Wood Burning
Fireplace Yes
Window Features Insulated Windows
Appliance Dishwasher, Electric Water Heater, Gas Range, Microwave, Plumbed For Ice Maker, Refrigerator, Self Cleaning Oven, Tankless Water Heater, Water Softener
Laundry Electric Dryer Hookup, Laundry Room, Main Level
Exterior
Exterior Feature Gas Grill, Rain Gutters
Garage Spaces 2.0
View Y/N Yes
Porch Covered, Patio, Porch
Garage Yes
Private Pool No
Building
Lot Description Hardwood Trees, Landscaped, Secluded
Faces Highway 64 To Alex Cockman to Carillon to Serenity
Sewer Septic Tank
Water Well
Architectural Style Traditional, Transitional
Structure Type Vinyl Siding
New Construction No
Schools
Elementary Schools Chatham - Pittsboro
Middle Schools Chatham - Horton
High Schools Chatham - Northwood
Read Less Info
Want to know what your home might be worth? Contact us for a FREE valuation!

Our team is ready to help you sell your home for the highest possible price ASAP


"My job is to find and attract mastery-based agents to the office, protect the culture, and make sure everyone is happy! "

