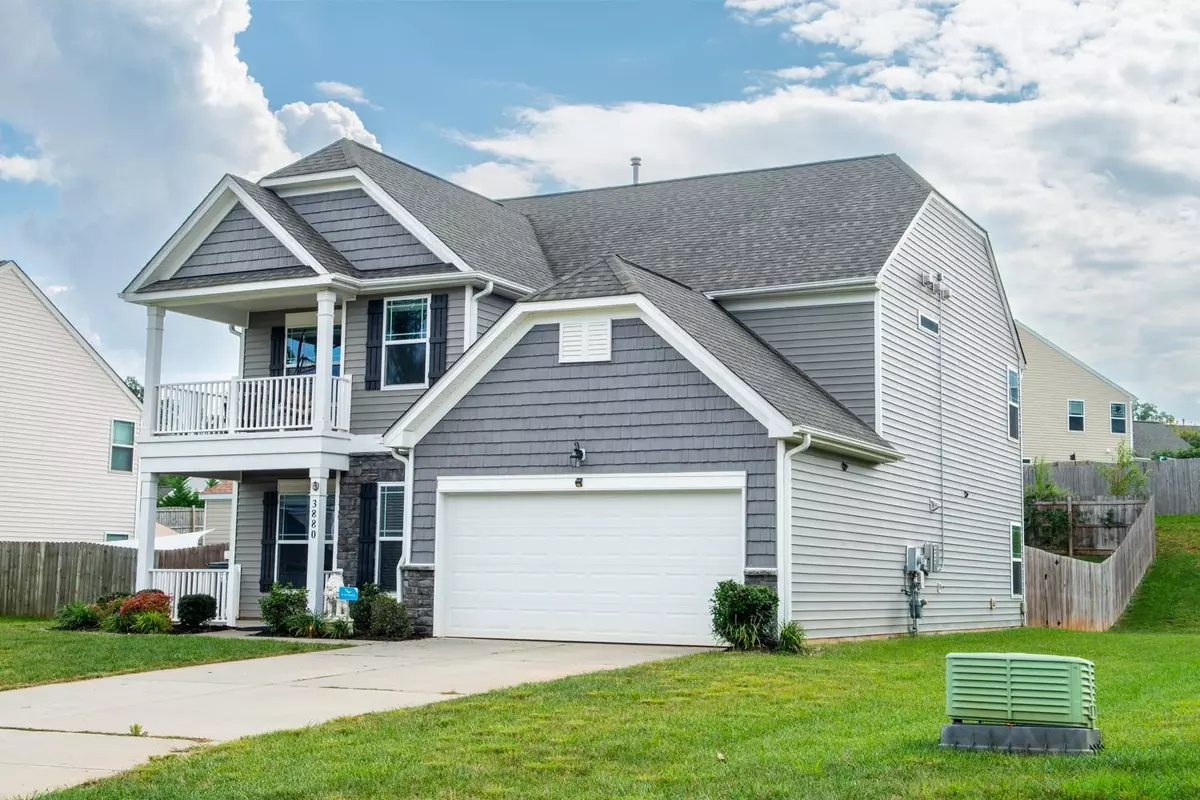Bought with JA REALTY & CONSULTING LLC
$350,000
$365,000
4.1%For more information regarding the value of a property, please contact us for a free consultation.
4 Beds
3 Baths
2,437 SqFt
SOLD DATE : 01/18/2024
Key Details
Sold Price $350,000
Property Type Single Family Home
Sub Type Single Family Residence
Listing Status Sold
Purchase Type For Sale
Square Footage 2,437 sqft
Price per Sqft $143
Subdivision Autumn Trace
MLS Listing ID 2532219
Sold Date 01/18/24
Style Site Built
Bedrooms 4
Full Baths 3
HOA Fees $30/qua
HOA Y/N Yes
Abv Grd Liv Area 2,437
Originating Board Triangle MLS
Year Built 2016
Annual Tax Amount $1,959
Lot Size 10,454 Sqft
Acres 0.24
Property Description
SOLAR POWERED! Save hundreds in electric bills! Autumn Trace is not your ordinary subdivision. Lots are typically larger than most subdivisions. This lovely home has wainscotting, heavy moldings, wrought iron ballustrades, Granite counters, SS appliances, wood floors in public spaces, LVT type product upstairs, and carpet in 4th bedroom downstairs. Nice tall privacy fence in back is great for evenings outside and a great space for pets. Stone front and shake siding gives the facade a nice distinction. And the second floor covered porch is a great place to hang out and grab some privacy. All rooms are nice sized and the downstairs layout is perfect for entertaining. The flex space upstairs is adaptable to a movie/gaming room, workout space, or office. Primary suite has walk-in shower and large walk-in closet. With the solar panels, overall condition, fenced backyard and oversized covered and open patios, this house is hard to beat.
Location
State NC
County Alamance
Zoning SFR
Direction Hwy 54S turn left on 119. Turn right on Northrop, right on Wharton, Left on Stovall. House is on the right.
Interior
Interior Features Bathtub Only, Entrance Foyer, High Ceilings, In-Law Floorplan, Kitchen/Dining Room Combination, Master Downstairs, Shower Only, Walk-In Closet(s), Water Closet, Other
Heating Forced Air, Natural Gas
Cooling Central Air, Electric, Zoned
Flooring Hardwood, Vinyl
Fireplaces Number 1
Fireplaces Type Gas Log
Fireplace Yes
Window Features Blinds,Insulated Windows
Appliance Dishwasher, Electric Range, Gas Water Heater, Range
Laundry Laundry Room, Upper Level
Exterior
Exterior Feature Fenced Yard, Rain Gutters
Garage Spaces 2.0
Porch Covered, Patio, Porch
Garage No
Private Pool No
Building
Lot Description Landscaped
Faces Hwy 54S turn left on 119. Turn right on Northrop, right on Wharton, Left on Stovall. House is on the right.
Foundation Slab
Sewer Public Sewer
Water Public
Architectural Style Contemporary, Transitional
Structure Type Vinyl Siding
New Construction No
Schools
Elementary Schools Alamance - Alexander Wilson
Middle Schools Alamance - Southern
High Schools Alamance - Southeast Alamance
Others
Senior Community false
Read Less Info
Want to know what your home might be worth? Contact us for a FREE valuation!

Our team is ready to help you sell your home for the highest possible price ASAP


"My job is to find and attract mastery-based agents to the office, protect the culture, and make sure everyone is happy! "

