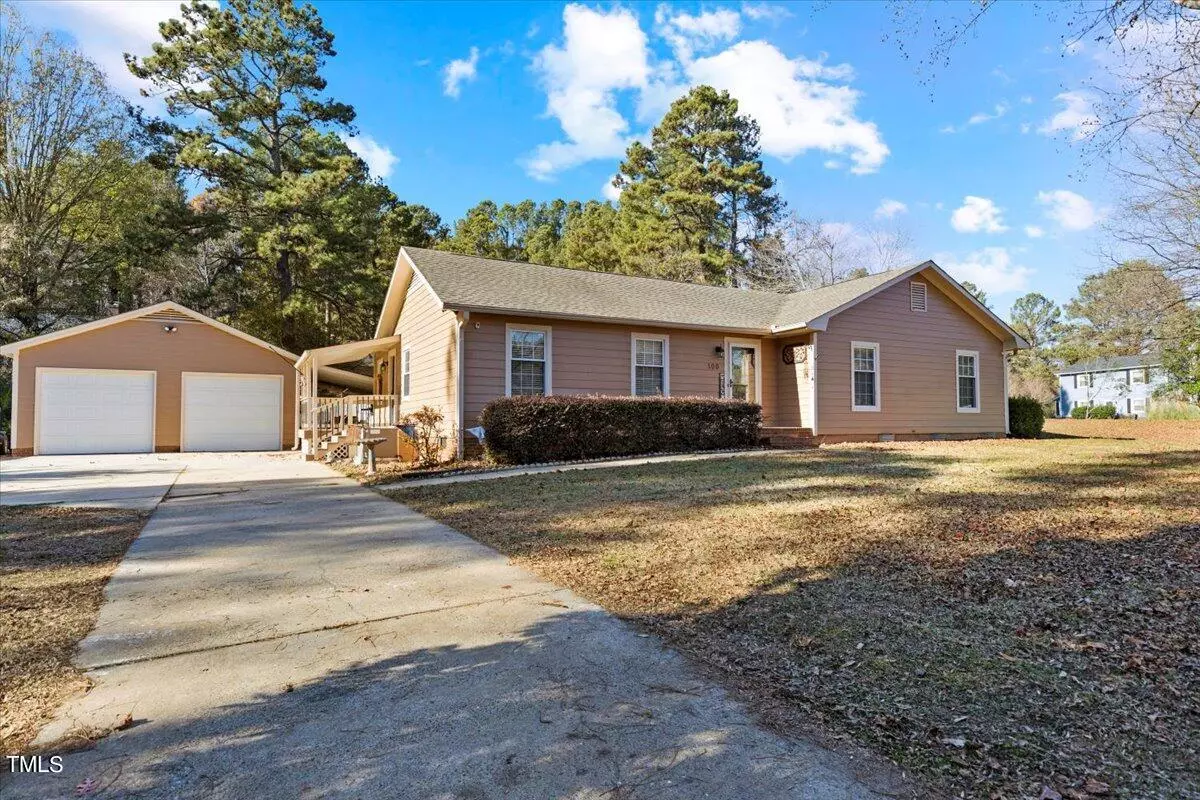Bought with Silvestri Properties
$364,000
$365,000
0.3%For more information regarding the value of a property, please contact us for a free consultation.
3 Beds
2 Baths
1,576 SqFt
SOLD DATE : 01/11/2024
Key Details
Sold Price $364,000
Property Type Single Family Home
Sub Type Single Family Residence
Listing Status Sold
Purchase Type For Sale
Square Footage 1,576 sqft
Price per Sqft $230
Subdivision Willow Hill
MLS Listing ID 10000282
Sold Date 01/11/24
Style House,Site Built
Bedrooms 3
Full Baths 2
HOA Y/N No
Abv Grd Liv Area 1,576
Originating Board Triangle MLS
Year Built 1977
Annual Tax Amount $2,242
Lot Size 0.530 Acres
Acres 0.53
Property Description
Txt ''100 Albury Photos'' to 984-377-4229 for pics. Welcome to your ideal North Durham home just minutes to town! This well maintained 3Bd, 2Ba home welcomes you with hardwood & LVP floors, gas log fire place, updated kitchen boasting granite countertops, & large laundry room with plenty of storage. The front room can be used as Primary Bedroom with en-suite bathroom including a tub/shower combo & small door inside linen closet leading to laundry room for convenience! 2nd bathroom with step-in shower & Jacuzzi can be accessed both from hallway & back bedroom, giving you 2 options for a primary bedroom! Sitting on a half acre, this home offers a peaceful escape, complete with fenced in back yard. Enjoy evenings on your deck or morning coffee on the covered side porch. With a 2-car, insulated, detached garage & wired shed just behind, your vehicles & outdoor gear have ample space. Nestled in a quiet neighborhood, this home strikes the perfect balance between convenience and tranquility. Don't miss out on this gem. Schedule a showing today & make this North Durham retreat your own! Lender Credit available with preferred lender Steve Medina.
Location
State NC
County Durham
Rooms
Other Rooms Packing Shed, Second Garage, Shed(s), Storage, Workshop
Main Level Bedrooms 3
Interior
Interior Features Bathtub/Shower Combination, Breakfast Bar, Crown Molding, Dual Closets, Eat-in Kitchen, Granite Counters, Kitchen/Dining Room Combination, Master Downstairs, Second Primary Bedroom, Separate Shower, Soaking Tub, Walk-In Shower, Whirlpool Tub
Heating Electric, Forced Air, Heat Pump
Cooling Ceiling Fan(s), Central Air, Electric, Heat Pump
Flooring Hardwood, Laminate, Vinyl
Fireplaces Number 1
Fireplaces Type Family Room, Gas, Gas Log
Fireplace Yes
Appliance Cooktop, Electric Oven, Electric Water Heater, Free-Standing Electric Oven, Free-Standing Electric Range, Free-Standing Refrigerator, Microwave, Oven, Range, Refrigerator, Washer/Dryer Stacked
Laundry Electric Dryer Hookup, Inside, Laundry Room, Main Level, Washer Hookup
Exterior
Exterior Feature Rain Gutters, None
Garage Spaces 2.0
Fence Back Yard
Pool None
Utilities Available Electricity Connected, Septic Connected, Water Connected, Propane
View Y/N Yes
View Neighborhood
Roof Type Shingle
Street Surface Asphalt,Paved
Porch Deck, Side Porch
Garage Yes
Private Pool No
Building
Lot Description Back Yard, Cleared, Corner Lot, Few Trees, Front Yard, Level, Open Lot, Partially Cleared
Story 1
Sewer Septic Tank
Water Public
Architectural Style Ranch, Traditional
Level or Stories 1
Structure Type Fiber Cement,HardiPlank Type,Masonite
New Construction No
Schools
Elementary Schools Durham - Little River
Middle Schools Durham - Carrington
High Schools Durham - Northern
Others
Senior Community false
Tax ID 185085
Special Listing Condition Standard
Read Less Info
Want to know what your home might be worth? Contact us for a FREE valuation!

Our team is ready to help you sell your home for the highest possible price ASAP


"My job is to find and attract mastery-based agents to the office, protect the culture, and make sure everyone is happy! "

