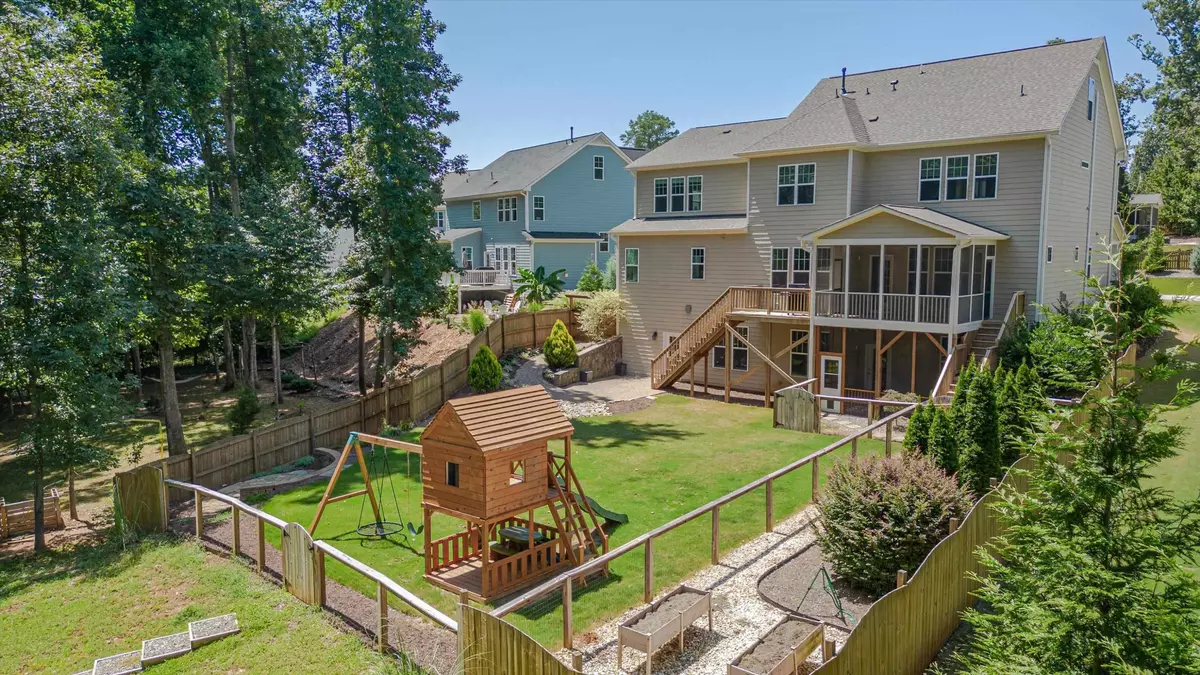Bought with Redfin Corporation
$920,000
$930,000
1.1%For more information regarding the value of a property, please contact us for a free consultation.
7 Beds
6 Baths
5,283 SqFt
SOLD DATE : 01/11/2024
Key Details
Sold Price $920,000
Property Type Single Family Home
Sub Type Single Family Residence
Listing Status Sold
Purchase Type For Sale
Square Footage 5,283 sqft
Price per Sqft $174
Subdivision Brighton Forest
MLS Listing ID 2528732
Sold Date 01/11/24
Style Site Built
Bedrooms 7
Full Baths 5
Half Baths 1
HOA Fees $65/qua
HOA Y/N Yes
Abv Grd Liv Area 5,283
Originating Board Triangle MLS
Year Built 2017
Annual Tax Amount $6,011
Lot Size 0.420 Acres
Acres 0.42
Property Description
New I-540 under construction w on-ramp minutes from Brighton Forest! The commute to RTP will be short from this stunning home that exudes space w 4 levels of living. The main level holds a formal dining, office w/glass doors, open kitchen w center island, walk in pantry, family room, screened porch, grilling deck, drop zone, and guest room w/full bath. Upstairs, there are four bedrooms, laundry room, plus a bonus room with custom home work station and/or crafting room. Primary bedroom has huge WIC, and a spacious bathroom w/ tiled shower, soaking tub, and separate vanities. The third floor is versatile with a full bath, walk-in closet, fireplace w/cabinet storage, and bench seating. Last but not least. the basement apartment has been finished off perfectly w/private kitchen, living room w/fireplace, dining area, office, screened porch, and a bedroom w/full bath and amazing WIC w/full laundry and storage.The backyard is FABULOUS! Fenced area for dogs, fenced yard for kids, raised beds for gardening, fire pit, patios, and more! Brighton Forest is a very active and exciting neighborhood with pool and playground.
Location
State NC
County Wake
Community Playground, Pool
Zoning RMD
Direction NC-55 Bypass W, turn Right onto old Smithfield Rd, keep right to stay on Sunset Lake Rd, turn left onto Optimist Farm rd, turn right onto Bells Lake rd, turn left onto Johnson Pond rd, turn right onto Brighton Forest dr, turn right onto Needle Pine.
Rooms
Basement Apartment, Daylight, Exterior Entry, Finished, Full, Heated, Interior Entry
Interior
Interior Features Apartment/Suite, Bookcases, Pantry, Ceiling Fan(s), Double Vanity, Entrance Foyer, Granite Counters, High Ceilings, In-Law Floorplan, Shower Only, Smooth Ceilings, Soaking Tub, Storage, Tray Ceiling(s), Walk-In Closet(s), Walk-In Shower, Water Closet
Heating Forced Air, Gas Pack, Natural Gas, Zoned
Cooling Central Air, Electric, Gas, Zoned
Flooring Carpet, Hardwood, Tile
Fireplaces Number 3
Fireplaces Type Electric, Gas, Gas Log, Great Room, Recreation Room
Fireplace Yes
Appliance Dishwasher, Dryer, Gas Cooktop, Gas Water Heater, Microwave, Plumbed For Ice Maker, Refrigerator, Oven, Washer
Laundry In Basement, Laundry Room, Multiple Locations, Upper Level
Exterior
Exterior Feature Fenced Yard, Playground, Rain Gutters
Garage Spaces 2.0
Community Features Playground, Pool
Utilities Available Cable Available
View Y/N Yes
Porch Covered, Deck, Patio, Porch, Screened
Garage Yes
Private Pool No
Building
Lot Description Garden, Landscaped
Faces NC-55 Bypass W, turn Right onto old Smithfield Rd, keep right to stay on Sunset Lake Rd, turn left onto Optimist Farm rd, turn right onto Bells Lake rd, turn left onto Johnson Pond rd, turn right onto Brighton Forest dr, turn right onto Needle Pine.
Sewer Public Sewer
Water Public
Architectural Style Craftsman, Transitional
Structure Type Fiber Cement,Shake Siding,Stone
New Construction No
Schools
Elementary Schools Wake - West Lake
Middle Schools Wake - West Lake
High Schools Wake - Middle Creek
Others
HOA Fee Include Insurance
Read Less Info
Want to know what your home might be worth? Contact us for a FREE valuation!

Our team is ready to help you sell your home for the highest possible price ASAP


"My job is to find and attract mastery-based agents to the office, protect the culture, and make sure everyone is happy! "

