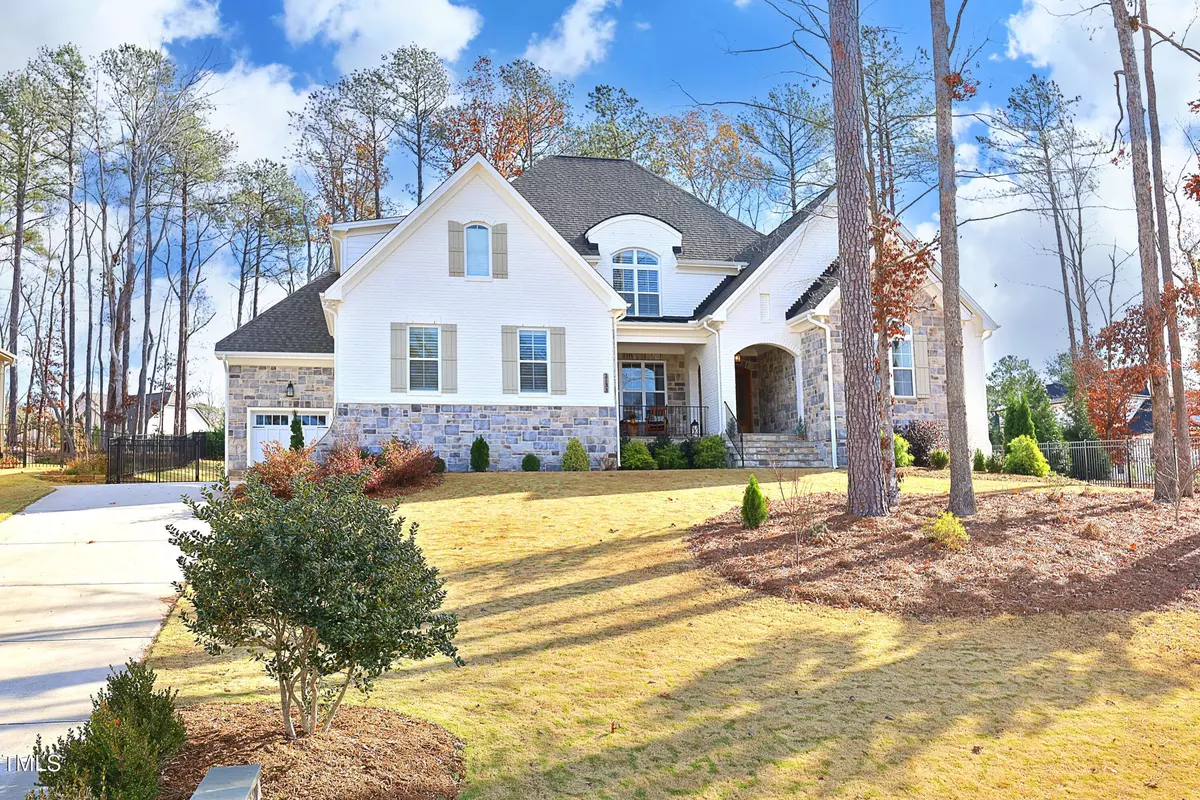Bought with NextHome Triangle Properties
$1,350,000
$1,395,000
3.2%For more information regarding the value of a property, please contact us for a free consultation.
4 Beds
5 Baths
4,011 SqFt
SOLD DATE : 01/08/2024
Key Details
Sold Price $1,350,000
Property Type Single Family Home
Sub Type Single Family Residence
Listing Status Sold
Purchase Type For Sale
Square Footage 4,011 sqft
Price per Sqft $336
Subdivision Sanctuary At Yates Mill
MLS Listing ID 10000273
Sold Date 01/08/24
Style House,Site Built
Bedrooms 4
Full Baths 4
Half Baths 1
HOA Fees $90/ann
HOA Y/N Yes
Abv Grd Liv Area 4,011
Originating Board Triangle MLS
Year Built 2020
Annual Tax Amount $6,651
Lot Size 0.690 Acres
Acres 0.69
Property Description
Immaculate & better-than-new, craftsman-style home in picturesque Sanctuary! Solid Wood Double Entry Doors; Open, Flowing layout w/ 1st floor Master & Study or Guest Suite w/ full bath. Tasteful, modern finishes & extensive trim; 10 ft ceilings on main w/ 9ft on 2nd. Solid wood plank floors throughout main level & 2nd floor hall. Study has Soaring Wood beams/Shiplap ceiling + Arched Windows w/ Shutters; Stunning Island Kitchen features Wood Trimmed Range Hood sitting atop a Commercial Grade Gas Cooktop w/ Pot Filler + Floor-to-Ceiling Painted Wood/Glazed Cabinets. Family Room w/ Coffered Ceiling features 16' sliders opening to inviting Screened Porch w/ Stone Floor-to-Ceiling Fireplace, Vaulted Tongue & Groove Ceiling & Skylights. Sprawling Master offers Shiplap Trey Ceiling & en-suite w/ Sep Vanities, Soaking Tub & Oversized Shower + HUGE WIC. Solid Wood stair treads lead to 2nd floor hall w/ gorgeous open shelves plus 2 additional BRs w/ Bath Access, Spacious Bonus Rm accented w/ Display Shelving & Shiplap walls, and Unfinished WI Attic space. Stone Grilling Patio overlooks generous rear yard. 2-car side entry & 1-car front entry garages. Minutes to Retail , Dining, Airport, Medical Care, Popular New Fenton in Cary and Downtown Raleigh & Cary!
Location
State NC
County Wake
Community Street Lights
Zoning Residential
Direction From Tryon Rd, take Yates Mill Pond Road South, right at They's Road, right on Milner Drive, Subdivision is straight ahead Left on Sanctuary Drive and follow around to Gardenbrook Drive.
Rooms
Other Rooms Garage(s)
Main Level Bedrooms 2
Interior
Interior Features Bathtub/Shower Combination, Breakfast Bar, Built-in Features, Cathedral Ceiling(s), Ceiling Fan(s), Coffered Ceiling(s), Crown Molding, Double Vanity, Eat-in Kitchen, Entrance Foyer, High Ceilings, High Speed Internet, Kitchen Island, Open Floorplan, Pantry, Quartz Counters, Recessed Lighting, Separate Shower, Smooth Ceilings, Soaking Tub, Tray Ceiling(s), Vaulted Ceiling(s), Walk-In Closet(s), Walk-In Shower, Water Closet
Heating Electric, Forced Air
Cooling Central Air, Heat Pump
Flooring Carpet, Hardwood, Tile
Fireplaces Number 2
Fireplaces Type Family Room, Fireplace Screen, Gas Log, Glass Doors, Outside, Propane
Fireplace Yes
Window Features Blinds,Insulated Windows,Plantation Shutters,Skylight(s)
Appliance Built-In Electric Oven, Convection Oven, Dishwasher, Disposal, Double Oven, Electric Oven, Gas Cooktop, Gas Water Heater, Microwave, Range Hood, Self Cleaning Oven, Tankless Water Heater, Vented Exhaust Fan, Oven, Other
Laundry Electric Dryer Hookup, Main Level, Sink, Washer Hookup
Exterior
Exterior Feature Fenced Yard, Rain Gutters
Garage Spaces 3.0
Fence Back Yard, Perimeter, Other, See Remarks
Community Features Street Lights
Utilities Available Cable Available, Electricity Available, Electricity Connected, Phone Available, Septic Connected, Water Connected, Propane
Waterfront No
View Y/N Yes
View Neighborhood
Roof Type Shingle
Street Surface Asphalt,Paved
Handicap Access Accessible Bedroom, Accessible Closets, Accessible Doors, Accessible Full Bath, Accessible Hallway(s), Accessible Kitchen, Accessible Kitchen Appliances, Accessible Stairway, Accessible Washer/Dryer, Accessible Windows, Level Flooring, Visitor Bathroom
Porch Front Porch, Patio, Rear Porch, Screened
Garage Yes
Private Pool No
Building
Lot Description Back Yard, Front Yard, Hardwood Trees, Landscaped
Faces From Tryon Rd, take Yates Mill Pond Road South, right at They's Road, right on Milner Drive, Subdivision is straight ahead Left on Sanctuary Drive and follow around to Gardenbrook Drive.
Foundation Other
Sewer Private Sewer, Septic Tank
Water Public
Architectural Style Craftsman, Transitional
Structure Type Brick,Fiber Cement,Stone
New Construction No
Schools
Elementary Schools Wake County Schools
Middle Schools Wake County Schools
High Schools Wake County Schools
Others
HOA Fee Include Storm Water Maintenance
Senior Community false
Tax ID 0771952601
Special Listing Condition Standard
Read Less Info
Want to know what your home might be worth? Contact us for a FREE valuation!

Our team is ready to help you sell your home for the highest possible price ASAP


"My job is to find and attract mastery-based agents to the office, protect the culture, and make sure everyone is happy! "

