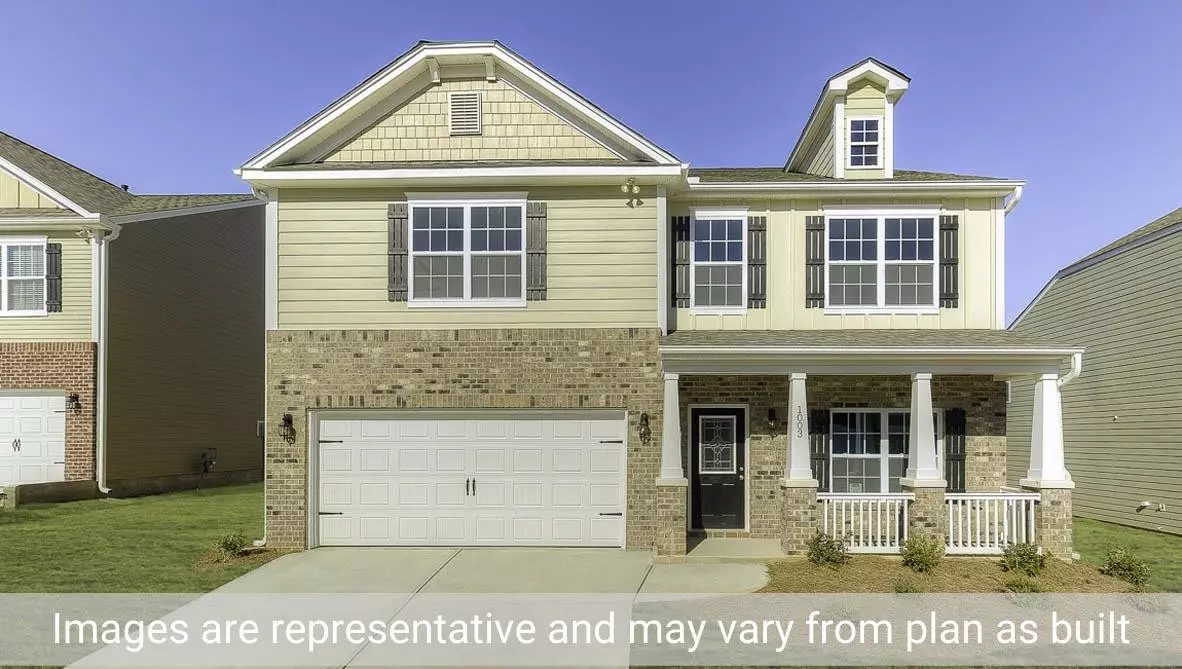Bought with Non Member Office
$427,289
$425,490
0.4%For more information regarding the value of a property, please contact us for a free consultation.
4 Beds
3 Baths
2,824 SqFt
SOLD DATE : 12/27/2023
Key Details
Sold Price $427,289
Property Type Single Family Home
Sub Type Single Family Residence
Listing Status Sold
Purchase Type For Sale
Square Footage 2,824 sqft
Price per Sqft $151
Subdivision Cambridge Park
MLS Listing ID 2526236
Sold Date 12/27/23
Style Site Built
Bedrooms 4
Full Baths 2
Half Baths 1
HOA Fees $65/mo
HOA Y/N Yes
Abv Grd Liv Area 2,824
Originating Board Triangle MLS
Year Built 2023
Lot Size 9,147 Sqft
Acres 0.21
Property Description
This stunning Wilmington floor plan in the desirable Cambridge Park community offers a spacious and modern living experience. Offering 4 bedrooms, 2.5 bathrooms, with a loft included! Enjoy the convenience of a vaulted ceiling and a large walk-in closet in the primary bedroom. The kitchen features beautiful granite countertops, a ceramic tile backsplash, and high-quality Whirlpool stainless steel appliances. With Mohawk RevWood flooring on the main floor and plush Mohawk Carpet on the second floor and bedrooms, this home offers both durability and comfort. Take advantage of the smart home package and the peace of mind provided by the 10-year structural warranty through RWC. The Cambridge Park community offers a range of amenities, including a pool, gym, clubhouse, and a playground that will be coming soon. Don’t miss out on this incredible opportunity to own a stylish and well-appointed home in the sought-after Cambridge Park community.
Location
State NC
County Alamance
Community Playground, Street Lights
Direction Take I-40 W take exit 154 toward Mebane. Turn left onto Mebane Oaks Rd. Turn right onto Old Hillsborough Rd. Turn left onto Jones Road. Take a right onto Abington Drive. Model address is 1303 Abington Drive.
Interior
Interior Features Bathtub Only, Double Vanity, Eat-in Kitchen, Granite Counters, High Ceilings, High Speed Internet, Pantry, Shower Only, Smooth Ceilings, Vaulted Ceiling(s), Walk-In Closet(s), Walk-In Shower, Water Closet
Heating Forced Air, Natural Gas, Zoned
Cooling Zoned
Flooring Hardwood, Laminate, Vinyl, Tile
Fireplaces Number 1
Fireplaces Type Family Room, Gas, Gas Log
Fireplace Yes
Window Features Blinds,Insulated Windows
Appliance Dishwasher, Electric Water Heater, Gas Cooktop, Microwave, Plumbed For Ice Maker
Laundry Upper Level
Exterior
Exterior Feature Rain Gutters
Garage Spaces 2.0
Pool Swimming Pool Com/Fee
Community Features Playground, Street Lights
Porch Patio
Garage Yes
Private Pool No
Building
Lot Description Landscaped
Faces Take I-40 W take exit 154 toward Mebane. Turn left onto Mebane Oaks Rd. Turn right onto Old Hillsborough Rd. Turn left onto Jones Road. Take a right onto Abington Drive. Model address is 1303 Abington Drive.
Foundation Slab
Sewer Public Sewer
Water Public
Architectural Style Traditional
Structure Type Brick,Radiant Barrier,Vinyl Siding
New Construction Yes
Schools
Elementary Schools Alamance - Garrett
Middle Schools Alamance - Hawfields
High Schools Alamance - Southeast Alamance
Read Less Info
Want to know what your home might be worth? Contact us for a FREE valuation!

Our team is ready to help you sell your home for the highest possible price ASAP


"My job is to find and attract mastery-based agents to the office, protect the culture, and make sure everyone is happy! "

