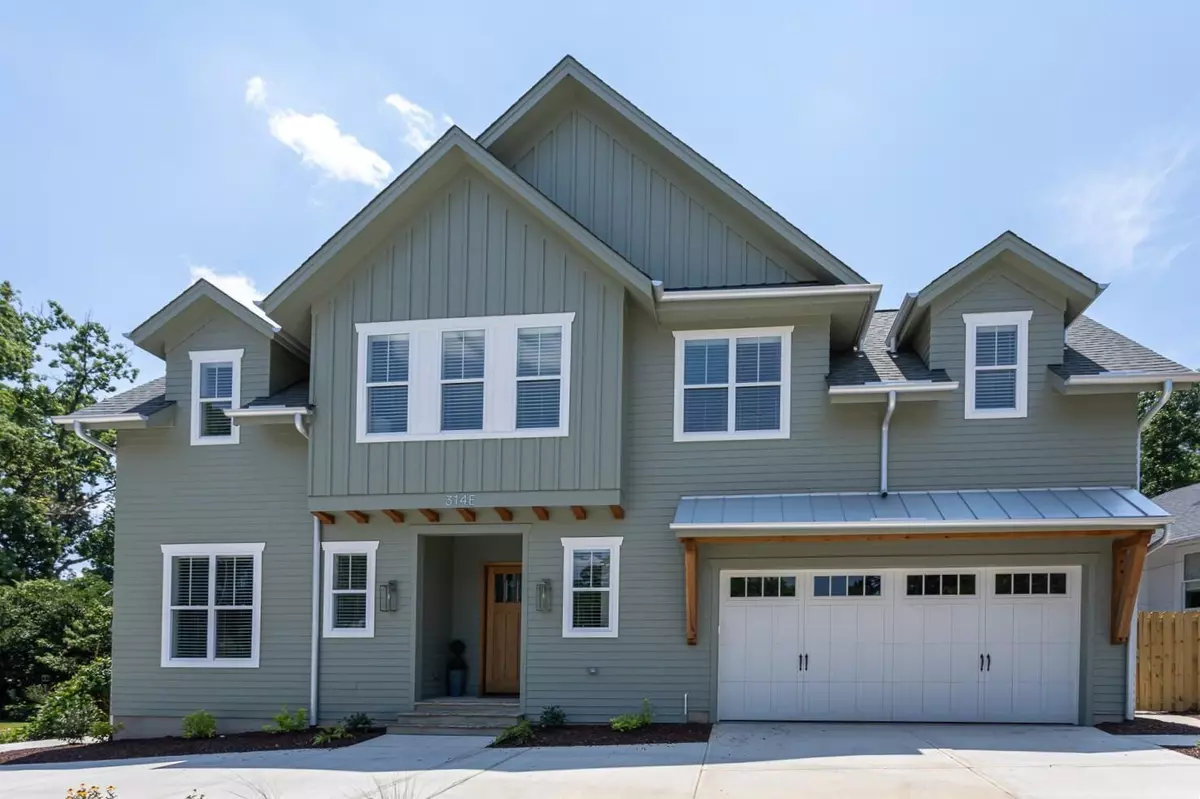Bought with Non Member Office
$1,028,500
$1,147,900
10.4%For more information regarding the value of a property, please contact us for a free consultation.
3 Beds
4 Baths
2,898 SqFt
SOLD DATE : 12/15/2023
Key Details
Sold Price $1,028,500
Property Type Single Family Home
Sub Type Single Family Residence
Listing Status Sold
Purchase Type For Sale
Square Footage 2,898 sqft
Price per Sqft $354
Subdivision Georgetown
MLS Listing ID 2521303
Sold Date 12/15/23
Style Site Built
Bedrooms 3
Full Baths 3
Half Baths 1
HOA Y/N No
Abv Grd Liv Area 2,898
Originating Board Triangle MLS
Year Built 2023
Lot Size 5,662 Sqft
Acres 0.13
Property Description
Centrally located and extremely walkable, this home showcases creatively designed spaces that seamlessly blend functionality with modern aesthetics. Protected from the elements, enter from your coveted oversized, attached two-car garage. Open & bright dining/family rooms invite you to host gatherings or create cherished memories with loved ones. The kitchen features a scullery, cabinetry to the ceiling, abundance of quartz counter space & Thermador range. Work from home in the conveniently located study/office on the main level. As you ascend to the upper level, you'll discover a versatile loft area & flex room, perfect for an exercise area, play zone, or 2nd home office. The secondary bedrooms each come with their own private bath! Built with energy efficiency & comfort in mind, this property also includes a sealed crawlspace, 2x6 exterior walls for higher-rated insulation & sound resistance, radiant barrier sheathing, & tankless water heater. Outdoor living is seamlessly integrated into the property with a screened porch, flagstone patio, and fenced backyard. Unquestionable quality craftsmanship and details!
Location
State NC
County Wake
Direction From Glenwood Ave/Five Points intersection, Turn on Whitaker Mill. Pass through Reaves intersection. Home will be on the Right. From Wake Forest Rd, turn on Whitaker Mill. Home is on the Left after Carson St.
Rooms
Basement Crawl Space
Interior
Interior Features Bathtub Only, Ceiling Fan(s), Double Vanity, Entrance Foyer, Granite Counters, High Ceilings, Living/Dining Room Combination, Pantry, Quartz Counters, Smooth Ceilings, Walk-In Closet(s), Walk-In Shower, Water Closet
Heating Electric, Heat Pump
Cooling Electric, Heat Pump
Flooring Carpet, Hardwood, Tile
Fireplaces Number 1
Fireplaces Type Family Room, Gas, Gas Log
Fireplace Yes
Window Features Blinds,Insulated Windows
Appliance Dishwasher, Gas Cooktop, Gas Water Heater, Microwave, Plumbed For Ice Maker, Range, Range Hood, Refrigerator, Self Cleaning Oven, Tankless Water Heater
Laundry Electric Dryer Hookup, Laundry Room, Upper Level
Exterior
Exterior Feature Fenced Yard, Rain Gutters
Garage Spaces 2.0
Fence Privacy
Utilities Available Cable Available
View Y/N Yes
Porch Patio, Porch, Screened
Garage Yes
Private Pool No
Building
Faces From Glenwood Ave/Five Points intersection, Turn on Whitaker Mill. Pass through Reaves intersection. Home will be on the Right. From Wake Forest Rd, turn on Whitaker Mill. Home is on the Left after Carson St.
Sewer Public Sewer
Water Public
Architectural Style Craftsman, Transitional
Structure Type Board & Batten Siding,Fiber Cement,Radiant Barrier
New Construction Yes
Schools
Elementary Schools Wake - Joyner
Middle Schools Wake - Oberlin
High Schools Wake - Broughton
Others
HOA Fee Include Unknown
Special Listing Condition Seller Licensed Real Estate Professional
Read Less Info
Want to know what your home might be worth? Contact us for a FREE valuation!

Our team is ready to help you sell your home for the highest possible price ASAP


"My job is to find and attract mastery-based agents to the office, protect the culture, and make sure everyone is happy! "

