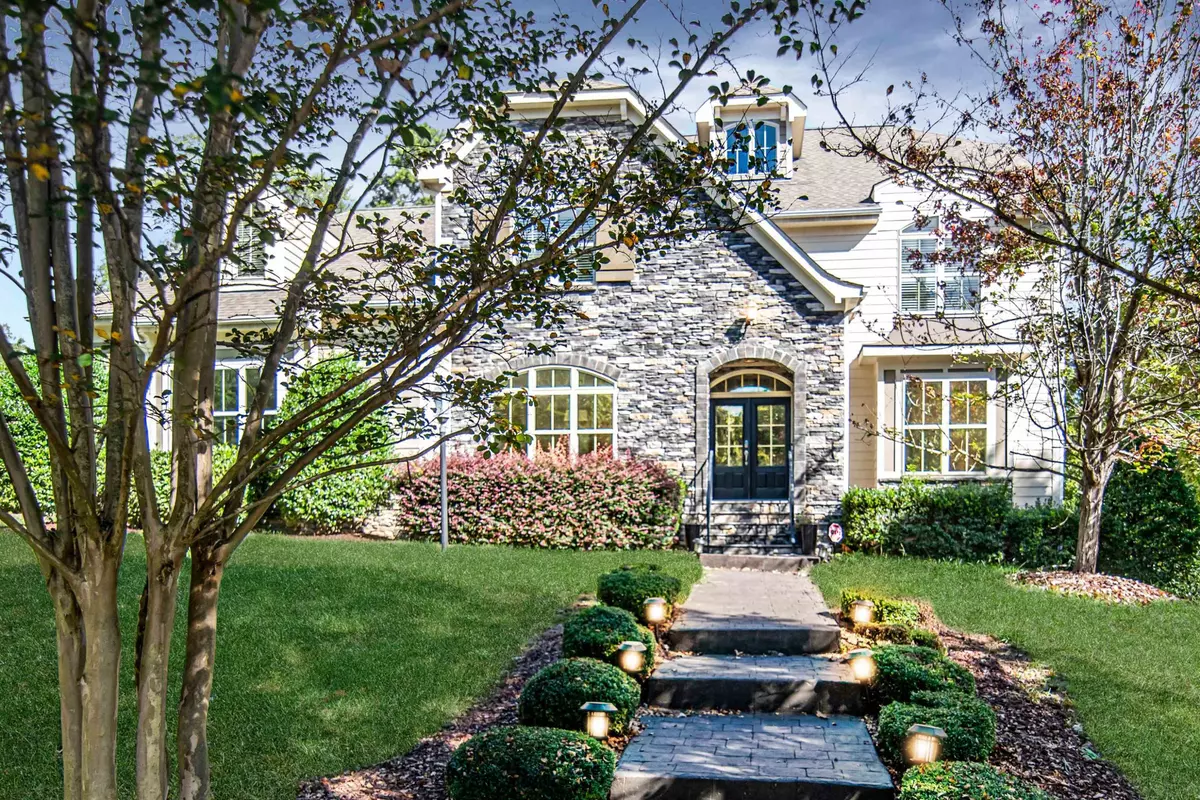Bought with Arcadia Real Estate Advisors,
$1,100,000
$1,100,000
For more information regarding the value of a property, please contact us for a free consultation.
5 Beds
6 Baths
4,516 SqFt
SOLD DATE : 12/08/2023
Key Details
Sold Price $1,100,000
Property Type Single Family Home
Sub Type Single Family Residence
Listing Status Sold
Purchase Type For Sale
Square Footage 4,516 sqft
Price per Sqft $243
Subdivision Bedford At Falls River
MLS Listing ID 2534023
Sold Date 12/08/23
Style Site Built
Bedrooms 5
Full Baths 5
Half Baths 1
HOA Fees $75/mo
HOA Y/N Yes
Abv Grd Liv Area 4,516
Originating Board Triangle MLS
Year Built 2011
Annual Tax Amount $6,864
Lot Size 0.370 Acres
Acres 0.37
Property Description
Filled with an array of custom features that cater to both luxury and comfort, this impressive home in Bedford Estates, is ideal for accommodating large gatherings or hosting guests. Upon entering, you will find an open floor plan featuring a large dining room with butler's pantry, hardwood floors throughout, a spacious family room and a guest suite that offers privacy to visitors. The gourmet kitchen stands out as a culinary enthusiast's dream, equipped with a built-in fridge, 6 burner gas cooktop, pot filler and huge walk-in pantry. Upstairs, the master suite is a true retreat graced by a cozy fireplace and spa-like bath boasting separate vanities and shower equipped with body sprays that will leave you feeling rejuvenated. Four additional bedrooms provide plenty of space for sleep and study. The finished third floor with full bath and wet bar offers endless possibilities. Enjoy your favorite drink on the screened porch or dine alfresco on the stone patio. Tons of trees offer ample privacy in the beautifully landscaped, fenced in backyard. A must-see property close to shopping, restaurants and amenities galore.
Location
State NC
County Wake
Community Pool
Direction North on Falls of Neuse. Right on Dunn Rd. into Bedford. Follow to traffic circle - 3/4 around. Right on Falls River. Left into Bedford Estates on Grand Journey. Right on Canoe Brook, home on right.
Rooms
Basement Crawl Space
Interior
Interior Features Bathtub Only, Bookcases, Pantry, Dressing Room, Entrance Foyer, Granite Counters, High Ceilings, Separate Shower, Soaking Tub, Tray Ceiling(s), Walk-In Closet(s)
Heating Forced Air, Natural Gas, Zoned
Cooling Central Air, Zoned
Flooring Carpet, Ceramic Tile, Hardwood, Tile
Fireplaces Number 2
Fireplaces Type Family Room, Gas Log, Prefabricated, Master Bedroom
Fireplace Yes
Window Features Insulated Windows
Appliance Dishwasher, Double Oven, Gas Cooktop, Gas Water Heater, Microwave, Plumbed For Ice Maker, Range Hood
Laundry Upper Level
Exterior
Exterior Feature Rain Gutters, Tennis Court(s)
Garage Spaces 3.0
Community Features Pool
Utilities Available Cable Available
View Y/N Yes
Porch Patio, Porch, Screened
Garage Yes
Private Pool No
Building
Faces North on Falls of Neuse. Right on Dunn Rd. into Bedford. Follow to traffic circle - 3/4 around. Right on Falls River. Left into Bedford Estates on Grand Journey. Right on Canoe Brook, home on right.
Sewer Public Sewer
Water Public
Architectural Style Transitional
Structure Type Fiber Cement,Shake Siding,Stone
New Construction No
Schools
Elementary Schools Wake - Abbotts Creek
Middle Schools Wake - Wakefield
High Schools Wake - Wakefield
Read Less Info
Want to know what your home might be worth? Contact us for a FREE valuation!

Our team is ready to help you sell your home for the highest possible price ASAP


"My job is to find and attract mastery-based agents to the office, protect the culture, and make sure everyone is happy! "

