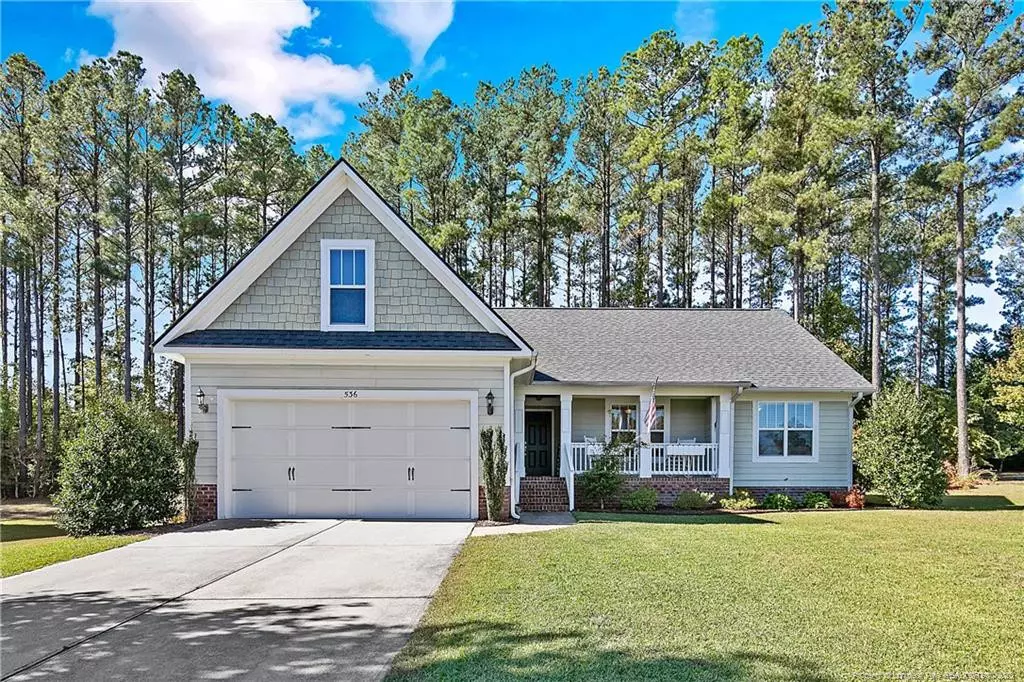Bought with Carolina Portico Inspections
$317,900
$317,900
For more information regarding the value of a property, please contact us for a free consultation.
3 Beds
2 Baths
2,118 SqFt
SOLD DATE : 12/04/2023
Key Details
Sold Price $317,900
Property Type Single Family Home
Sub Type Single Family Residence
Listing Status Sold
Purchase Type For Sale
Square Footage 2,118 sqft
Price per Sqft $150
Subdivision Anderson Creek Club
MLS Listing ID LP714747
Sold Date 12/04/23
Bedrooms 3
Full Baths 2
HOA Fees $252/mo
HOA Y/N Yes
Abv Grd Liv Area 2,118
Originating Board Triangle MLS
Year Built 2006
Lot Size 0.310 Acres
Acres 0.31
Property Description
STUNNING newly updated 3 bedroom, 2 full bathroom single level home w/large finished bonus room located in the highly desirable gated, golf course community of Anderson Creek Club. This home is nestled in a cul-de-sac with a large front porch and cottage look. As you enter the welcoming foyer you will find a beautiful modern home with LVP flooring throughout, a touch of grey, black and white color tones throughout. This home features a spacious living room with a gas fireplace, a formal dining room, a sunroom with access to the back deck overlooking the wooded area. The kitchen offer white cabinetry, stainless appliances and it overlooks the breakfast area. Enjoy the 3 spacious bedrooms. The owner suite features a stunning accent wall, a walk-in closet, private bath w/dual sinks, jetted tub & separate tile shower. Bonus room located on the 2nd floor. Newer roof, stove (2020), Downstairs HVAC replaced in 2019. Enjoy all the onsite amenities ACC has to offer. Schedule today!
Location
State NC
County Harnett
Community Clubhouse, Curbs, Fitness Center, Golf, Pool, Street Lights
Rooms
Basement Crawl Space
Interior
Interior Features Bathtub/Shower Combination, Ceiling Fan(s), Double Vanity, Eat-in Kitchen, Entrance Foyer, Open Floorplan, Master Downstairs, Separate Shower, Tray Ceiling(s), Walk-In Closet(s), Walk-In Shower, Water Closet, Whirlpool Tub
Heating Heat Pump
Cooling Central Air, Electric
Flooring Carpet, Hardwood, Tile, Vinyl
Fireplaces Number 1
Fireplaces Type Gas Log
Fireplace Yes
Window Features Blinds,Window Treatments
Appliance Dishwasher, Disposal, Microwave, Range, Refrigerator, Washer/Dryer
Laundry Inside, Main Level
Exterior
Exterior Feature Playground, Rain Gutters, Tennis Court(s)
Garage Spaces 2.0
Pool Community
Community Features Clubhouse, Curbs, Fitness Center, Golf, Pool, Street Lights
Utilities Available Propane
View Y/N Yes
Street Surface Paved
Porch Deck, Front Porch, Patio
Garage Yes
Private Pool No
Building
Lot Description Cleared, Wooded
Structure Type Brick Veneer,Fiber Cement
New Construction No
Others
Tax ID 01053513 0100 20
Special Listing Condition Standard
Read Less Info
Want to know what your home might be worth? Contact us for a FREE valuation!

Our team is ready to help you sell your home for the highest possible price ASAP


"My job is to find and attract mastery-based agents to the office, protect the culture, and make sure everyone is happy! "

