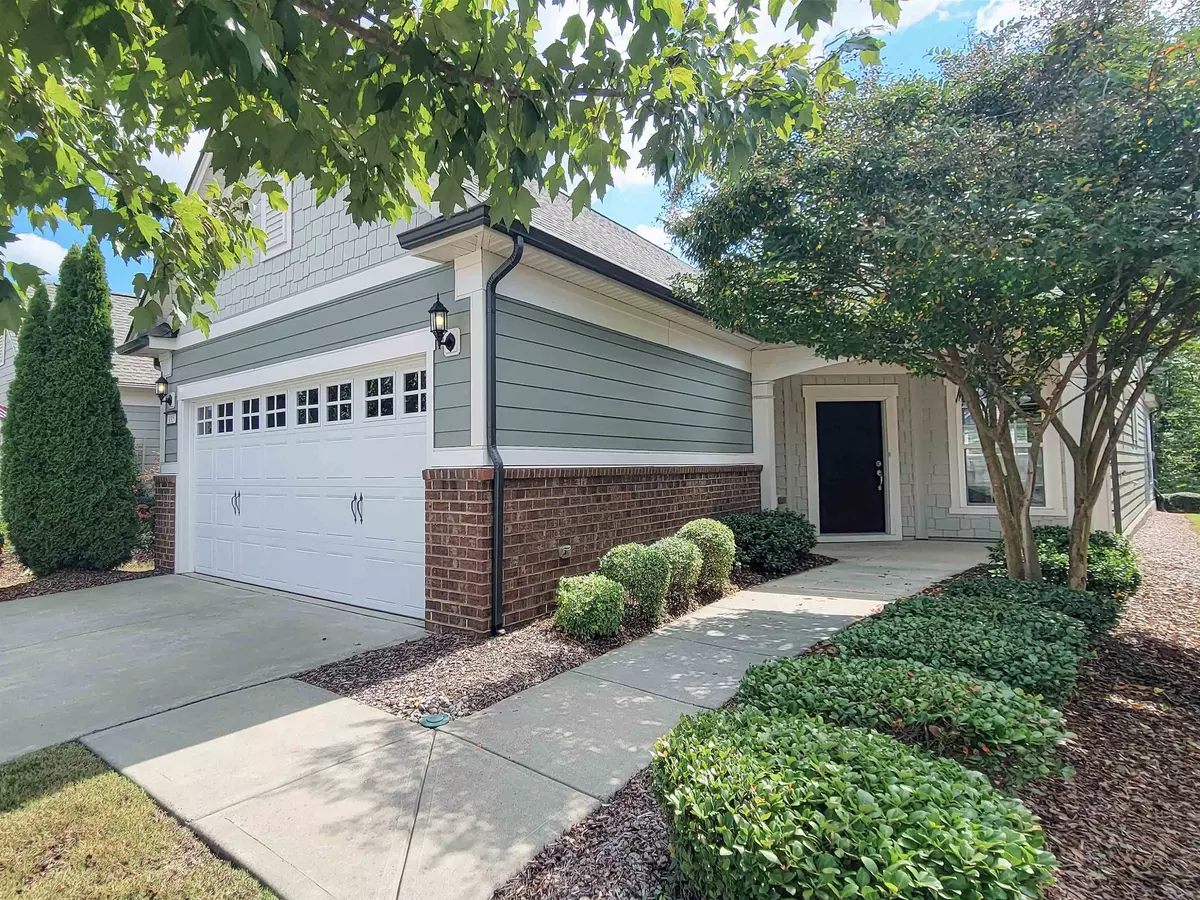Bought with Costello Real Estate & Investm
$464,000
$474,000
2.1%For more information regarding the value of a property, please contact us for a free consultation.
2 Beds
2 Baths
1,533 SqFt
SOLD DATE : 12/06/2023
Key Details
Sold Price $464,000
Property Type Single Family Home
Sub Type Single Family Residence
Listing Status Sold
Purchase Type For Sale
Square Footage 1,533 sqft
Price per Sqft $302
Subdivision Carolina Arbors
MLS Listing ID 2536101
Sold Date 12/06/23
Style Site Built
Bedrooms 2
Full Baths 2
HOA Fees $216/mo
HOA Y/N Yes
Abv Grd Liv Area 1,533
Originating Board Triangle MLS
Year Built 2015
Annual Tax Amount $3,948
Lot Size 5,227 Sqft
Acres 0.12
Property Description
In like-new condition, this delightful 2-bedroom, 2-bath home is sited in Carolina Arbors by Del Webb, an active adult (55+) lifestyle community. Completed in 2019 this thoughtfully-planned neighborhood features: clubhouse, pocket parks, walking trails, dog parks, community garden. Gather with friends at Piedmont Hall, the 37,000 square foot award-wining community center which offers a full spectrum of fitness and social activities; luxurious indoor and outdoor pools; fireplace; and courts for bocce, pickleball, and tennis. Conveniently located at the nexus of Raleigh and Durham, Carolina Arbors is a short distance to Brier Creek shopping, dining, and golf. Raleigh-Durham International Airport is just a short drive. The home features a sunroom and a patio overlooking a verdant treed-buffer. 2-car garage. Chef’s kitchen has a generously-sized central island, granite countertops, maple cabinets, 5-burner gas range. Hardwood flooring runs throughout the main living and dining areas. Owner’s suite has walk-in closet and luxurious bath with dual-sink vanity and large shower. Laundry room with tile floor. Walk-up attic.
Location
State NC
County Durham
Community Fitness Center, Pool
Direction From US-70 W/ Glenwood Avenue, Right onto TW Alexander Drive. Slight left towards Del Webb Arbors Drive. Left onto RosedaleCreek Drive. Home will be on the left.
Interior
Interior Features Bathtub/Shower Combination, Ceiling Fan(s), Double Vanity, Entrance Foyer, Granite Counters, Kitchen/Dining Room Combination, Pantry, Master Downstairs, Shower Only, Smooth Ceilings, Walk-In Closet(s), Walk-In Shower
Heating Forced Air, Natural Gas
Cooling Central Air
Flooring Carpet, Tile, Wood
Fireplace No
Appliance Dishwasher, Dryer, Gas Range, Gas Water Heater, Microwave, Range Hood, Refrigerator, Washer
Laundry Electric Dryer Hookup, Laundry Room, Main Level
Exterior
Exterior Feature Rain Gutters, Tennis Court(s)
Garage Spaces 2.0
Pool Indoor
Community Features Fitness Center, Pool
Utilities Available Cable Available
View Y/N Yes
Porch Patio, Porch
Garage Yes
Private Pool No
Building
Lot Description Landscaped
Faces From US-70 W/ Glenwood Avenue, Right onto TW Alexander Drive. Slight left towards Del Webb Arbors Drive. Left onto RosedaleCreek Drive. Home will be on the left.
Foundation Slab
Sewer Public Sewer
Water Public
Architectural Style Ranch, Transitional
Structure Type Brick,Fiber Cement,Shake Siding
New Construction No
Schools
Elementary Schools Durham - Spring Valley
Middle Schools Durham - Neal
High Schools Durham - Southern
Others
HOA Fee Include Maintenance Grounds
Senior Community true
Read Less Info
Want to know what your home might be worth? Contact us for a FREE valuation!

Our team is ready to help you sell your home for the highest possible price ASAP


"My job is to find and attract mastery-based agents to the office, protect the culture, and make sure everyone is happy! "

