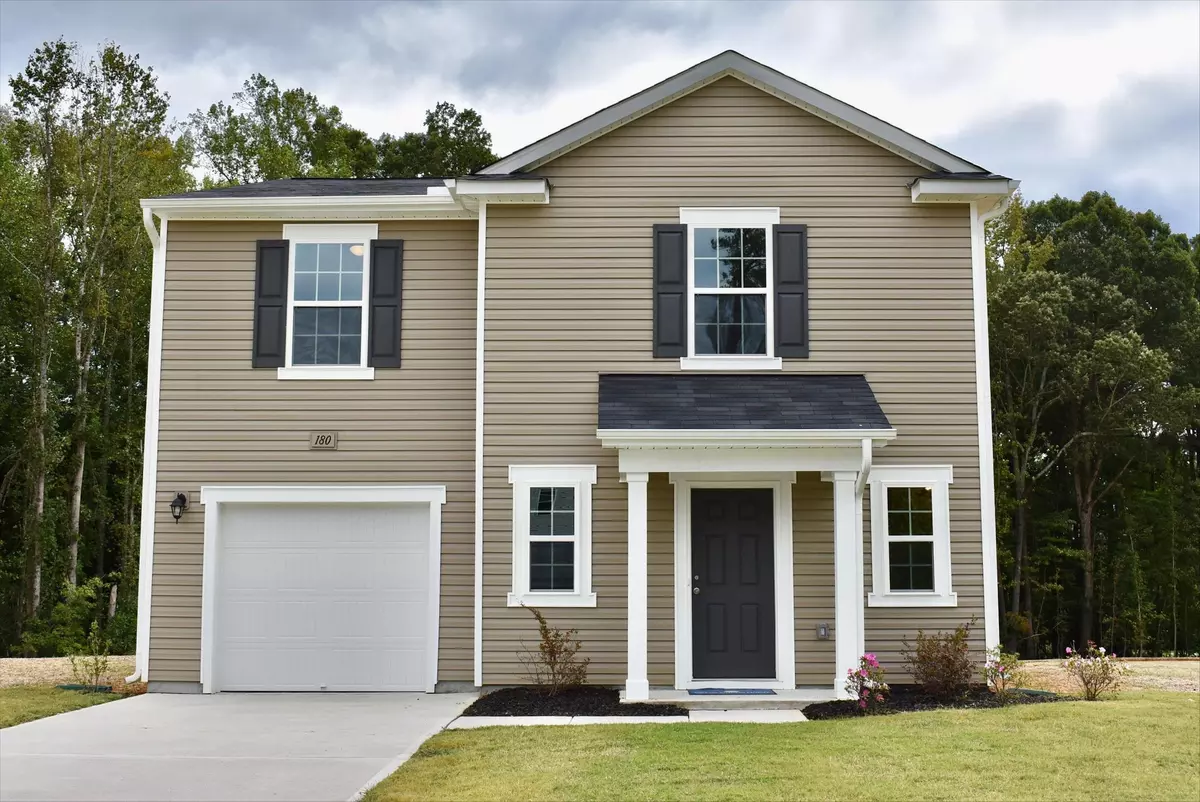Bought with Keller Williams Preferred Realty
$260,000
$263,000
1.1%For more information regarding the value of a property, please contact us for a free consultation.
4 Beds
3 Baths
1,925 SqFt
SOLD DATE : 11/14/2023
Key Details
Sold Price $260,000
Property Type Single Family Home
Sub Type Single Family Residence
Listing Status Sold
Purchase Type For Sale
Square Footage 1,925 sqft
Price per Sqft $135
Subdivision Walnut Cove
MLS Listing ID 2503941
Sold Date 11/14/23
Style Site Built
Bedrooms 4
Full Baths 2
Half Baths 1
HOA Fees $45/mo
HOA Y/N Yes
Abv Grd Liv Area 1,925
Originating Board Triangle MLS
Year Built 2023
Annual Tax Amount $4,248
Lot Size 0.280 Acres
Acres 0.28
Property Description
The Freelance by Dream Finders Homes is located in Walnut Cove. With four bedrooms and two and a half bathrooms, this home exemplifies classic charm. The main level unfolds in an open concept, where a corner kitchen becomes the heart of the home, graciously overlooking a spacious dining area and a welcoming family room. Upstairs, a world of privacy awaits with all bedrooms thoughtfully situated. The upper level also reveals a versatile loft space, catering to your lifestyle needs. Convenience is at your fingertips with the inclusion of a hallway laundry closet. This home plan embodies the perfect blend of traditional aesthetics and contemporary functionality, promising a life of beauty and ease.
Location
State NC
County Nash
Community Street Lights
Direction US Highway 64 to exit 450. Head North on Walnut St. First onto Riley Way. It will be the first right after Spring Hope Elementary entrance.
Interior
Interior Features Bathtub/Shower Combination, Dining L, Double Vanity, Entrance Foyer, Pantry, Walk-In Closet(s), Walk-In Shower
Heating Electric, Heat Pump, Zoned
Cooling Attic Fan, Electric, Zoned
Flooring Carpet, Vinyl
Fireplace No
Window Features Insulated Windows
Appliance Dishwasher, Electric Range, Electric Water Heater, Range Hood
Laundry Laundry Closet, Upper Level
Exterior
Exterior Feature Rain Gutters
Garage Spaces 1.0
Community Features Street Lights
View Y/N Yes
Porch Patio, Porch
Garage Yes
Private Pool No
Building
Faces US Highway 64 to exit 450. Head North on Walnut St. First onto Riley Way. It will be the first right after Spring Hope Elementary entrance.
Foundation Slab
Sewer Public Sewer
Water Public
Architectural Style Craftsman
Structure Type Vinyl Siding
New Construction Yes
Schools
Elementary Schools Nash - Spring Hope
Middle Schools Nash - Southern Nash
High Schools Nash - Southern Nash
Others
HOA Fee Include Storm Water Maintenance
Senior Community false
Read Less Info
Want to know what your home might be worth? Contact us for a FREE valuation!

Our team is ready to help you sell your home for the highest possible price ASAP


"My job is to find and attract mastery-based agents to the office, protect the culture, and make sure everyone is happy! "

