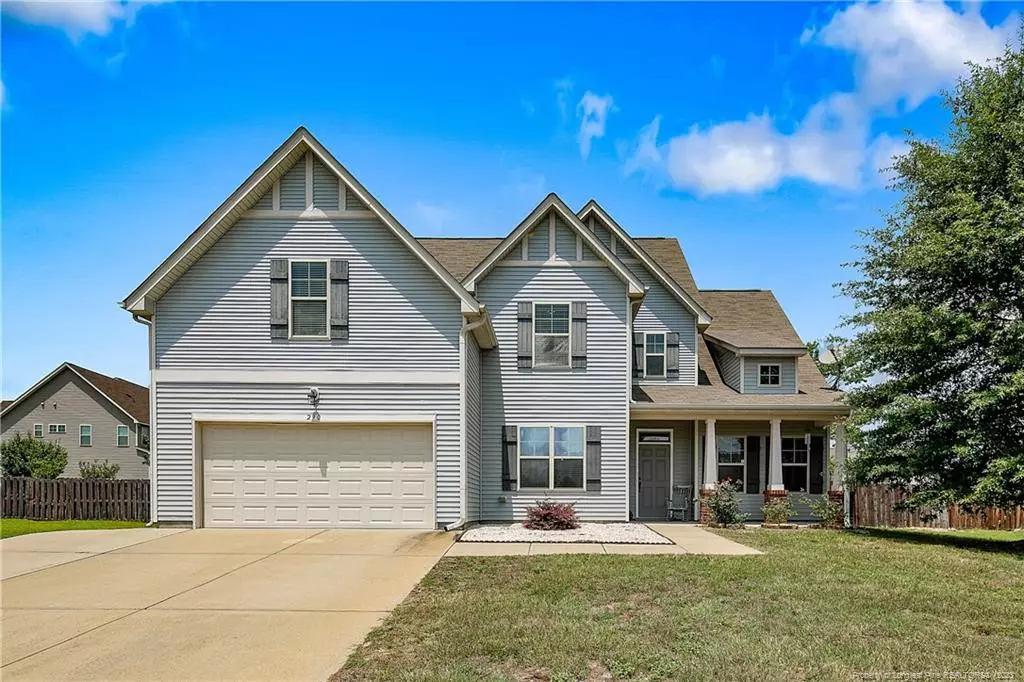$355,000
$355,000
For more information regarding the value of a property, please contact us for a free consultation.
5 Beds
4 Baths
3,126 SqFt
SOLD DATE : 11/01/2023
Key Details
Sold Price $355,000
Property Type Single Family Home
Sub Type Single Family Residence
Listing Status Sold
Purchase Type For Sale
Square Footage 3,126 sqft
Price per Sqft $113
Subdivision Highgrove At Anderson Creek
MLS Listing ID LP708848
Sold Date 11/01/23
Bedrooms 5
Full Baths 3
Half Baths 1
HOA Fees $16/ann
HOA Y/N Yes
Abv Grd Liv Area 3,126
Originating Board Triangle MLS
Year Built 2008
Lot Size 0.380 Acres
Acres 0.38
Property Description
$355,000 -Highgrove at Anderson Creek - 5 Bedrooms/3 Full Bathrooms/1 Half Bath - This home has it all and is located in the Overhills High School District! Plenty of space, BIG Back yard, View of the Neighborhood Pond across the street, and a Great Layout - Newer HVAC Systems and Newer Laminate Flooring, too. The first floor boasts a formal Dining Room, HUGE Great Room, Living Room or Office Space, Master Suite, Laundry Room, Kitchen with Lovely Granite Countertops, Eat in Kitchen Area, Breakfast Bar, Vaulted Ceilings and Pantry. Second floor has a Secondary Master Suite with its own bathroom, 1 other full bath and 3 Other Bedrooms. Rear covered patio overlooks your big back yard! Neighborhood has a pond and playground. Convenient Location close to Fort Liberty and amenities. Seller is gifting the new buyer the Refrigerator, HUGE Mounted Flat Screen TV and Bose Surround System, Grill, Riding Lawn Mower, Washer and Dryer !
Location
State NC
County Harnett
Zoning RA-20M - Residential/Agri
Interior
Interior Features Cathedral Ceiling(s), Ceiling Fan(s), Double Vanity, Eat-in Kitchen, Entrance Foyer, Granite Counters, Master Downstairs, Separate Shower, Tray Ceiling(s), Walk-In Closet(s)
Heating Heat Pump
Cooling Central Air, Electric
Flooring Carpet, Hardwood, Laminate, Tile, Vinyl
Fireplaces Number 1
Fireplaces Type Gas Log
Fireplace Yes
Window Features Blinds,Insulated Windows
Appliance Dishwasher, Disposal, Dryer, Microwave, Range, Refrigerator, Washer
Laundry Inside, Main Level
Exterior
Exterior Feature Fenced Yard, Playground, Rain Gutters
Garage Spaces 2.0
Fence Fenced, Privacy
Utilities Available Propane
View Y/N Yes
Street Surface Paved
Porch Covered, Front Porch, Patio
Garage Yes
Private Pool No
Building
Foundation Slab
New Construction No
Others
Tax ID 010504017723
Special Listing Condition Standard
Read Less Info
Want to know what your home might be worth? Contact us for a FREE valuation!

Our team is ready to help you sell your home for the highest possible price ASAP


"My job is to find and attract mastery-based agents to the office, protect the culture, and make sure everyone is happy! "

