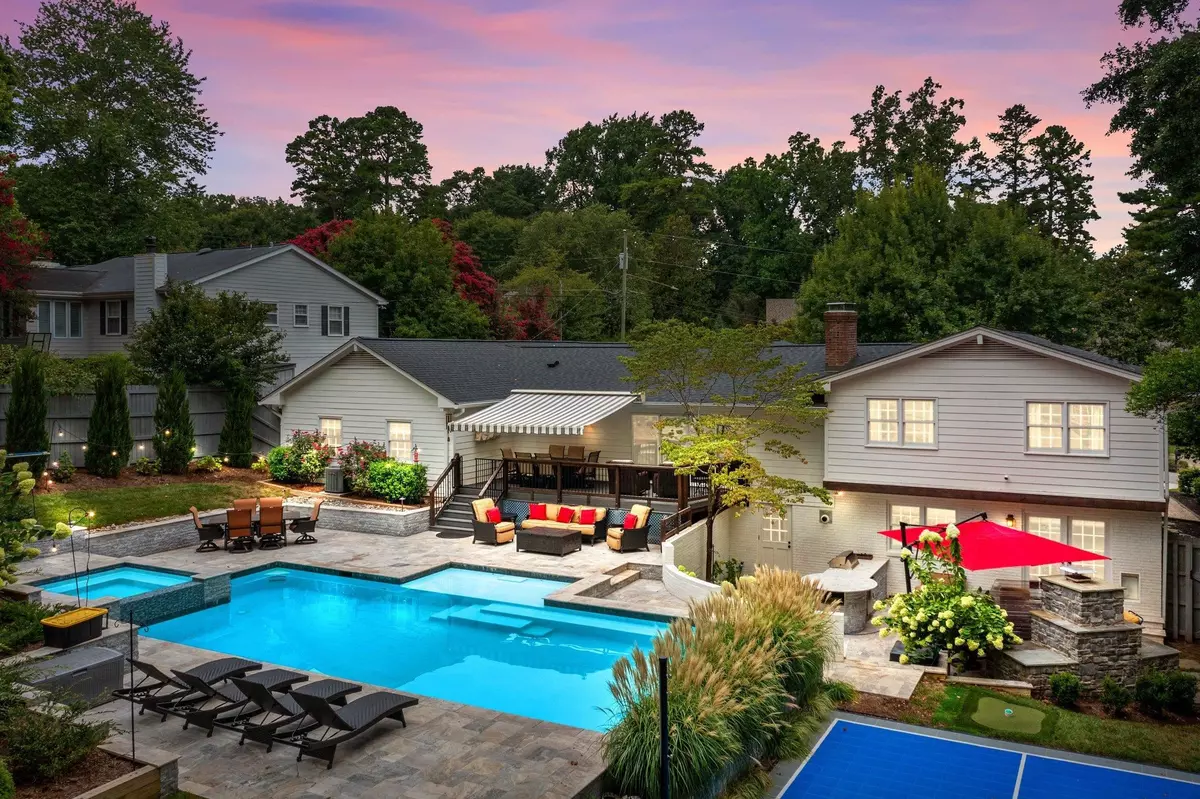Bought with Pointe Realty Group
$1,685,000
$1,735,000
2.9%For more information regarding the value of a property, please contact us for a free consultation.
5 Beds
5 Baths
3,754 SqFt
SOLD DATE : 09/12/2023
Key Details
Sold Price $1,685,000
Property Type Single Family Home
Sub Type Single Family Residence
Listing Status Sold
Purchase Type For Sale
Square Footage 3,754 sqft
Price per Sqft $448
Subdivision Country Club Hills
MLS Listing ID 2525058
Sold Date 09/12/23
Style Site Built
Bedrooms 5
Full Baths 4
Half Baths 1
HOA Y/N No
Abv Grd Liv Area 3,754
Originating Board Triangle MLS
Year Built 1967
Annual Tax Amount $10,331
Lot Size 0.420 Acres
Acres 0.42
Property Description
Dream home in prestigious Country Club Hills! This stunning, completely renovated home, perfectly blends modern luxury w/convenience of ITB & North Hills. The circular driveway not only impresses w/its elegance but ensures easy access & ample parking. Inside you’re greeted by a gourmet kitchen w/premium Wolf/SubZero appliances & huge island. The kitchen overlooks the dining & family room w/cozy fireplace. The main floor is designed w/your comfort in mind, featuring an exquisite owners suite. There is also a spacious guest suite, 2 family rooms & a 5th bed/study, ideal for work or relaxation. The true highlight of this property is the backyard oasis! Prepare to be amazed as you step outside into a recreational paradise! A sports court for your athletic pursuits, a custom stone fireplace for gatherings. The grilling station & island make BBQs a breeze. Dip in the saltH2O heated pool & hottub, turning every day into a vacation-like experience. This home truly offers a rare combination of elegance, privacy& leisure. Don't miss the opportunity to make this exclusive property your own & enjoy the ultimate ITB living.
Location
State NC
County Wake
Zoning R-4
Direction Glenwood Ave. towards 440. Right on Pasquotank, Left on Craven, Right on Alamance, Right on Yadkin.
Rooms
Basement Crawl Space, Daylight, Partial, Workshop
Interior
Interior Features Bookcases, Cathedral Ceiling(s), Ceiling Fan(s), Double Vanity, Eat-in Kitchen, Entrance Foyer, High Ceilings, Living/Dining Room Combination, Pantry, Master Downstairs, Quartz Counters, Separate Shower, Shower Only, Smooth Ceilings, Soaking Tub, Storage, Walk-In Closet(s), Walk-In Shower, Water Closet
Heating Electric, Forced Air, Heat Pump, Natural Gas, Zoned
Cooling Central Air, Zoned
Flooring Carpet, Combination, Hardwood, Tile, Wood
Fireplaces Number 2
Fireplaces Type Family Room, Fireplace Screen, Gas Log, Masonry, Outside, Recreation Room
Fireplace Yes
Appliance Dishwasher, Double Oven, Gas Cooktop, Gas Range, Gas Water Heater, Indoor Grill, Microwave, Plumbed For Ice Maker, Range Hood, Refrigerator, Self Cleaning Oven, Tankless Water Heater, Water Purifier
Laundry Main Level, Multiple Locations
Exterior
Exterior Feature Fenced Yard, Gas Grill, Lighting, Rain Gutters, Smart Camera(s)/Recording
Garage Spaces 2.0
Fence Privacy
Pool Heated, In Ground, Salt Water
Utilities Available Cable Available
Porch Covered, Deck, Patio, Porch
Garage Yes
Private Pool No
Building
Lot Description Hardwood Trees, Landscaped
Faces Glenwood Ave. towards 440. Right on Pasquotank, Left on Craven, Right on Alamance, Right on Yadkin.
Foundation Slab
Sewer Public Sewer
Water Public
Architectural Style Transitional
Structure Type Brick,Fiber Cement
New Construction No
Schools
Elementary Schools Wake - Root
Middle Schools Wake - Oberlin
High Schools Wake - Broughton
Others
HOA Fee Include Unknown
Read Less Info
Want to know what your home might be worth? Contact us for a FREE valuation!

Our team is ready to help you sell your home for the highest possible price ASAP


"My job is to find and attract mastery-based agents to the office, protect the culture, and make sure everyone is happy! "

