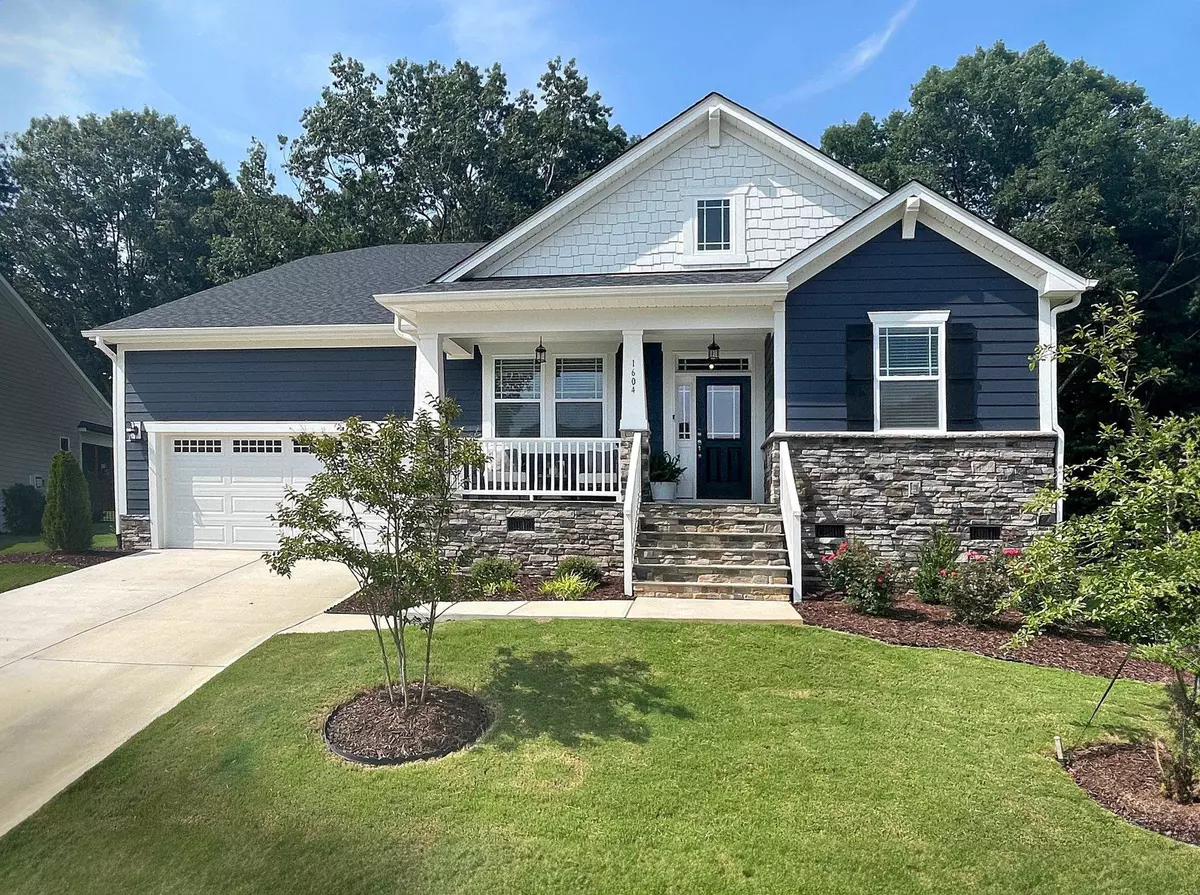Bought with Hodge & Kittrell Sotheby's Int
$742,000
$750,000
1.1%For more information regarding the value of a property, please contact us for a free consultation.
3 Beds
4 Baths
3,184 SqFt
SOLD DATE : 09/01/2023
Key Details
Sold Price $742,000
Property Type Single Family Home
Sub Type Single Family Residence
Listing Status Sold
Purchase Type For Sale
Square Footage 3,184 sqft
Price per Sqft $233
Subdivision Fairview Park
MLS Listing ID 2523935
Sold Date 09/01/23
Style Site Built
Bedrooms 3
Full Baths 3
Half Baths 1
HOA Fees $72/qua
HOA Y/N Yes
Abv Grd Liv Area 3,184
Originating Board Triangle MLS
Year Built 2022
Annual Tax Amount $5,772
Lot Size 0.320 Acres
Acres 0.32
Property Description
Beautiful and BETTER THAN NEW! Bright open floor plan with 9' ceilings and amazing finishes & craftsmanship in popular Fairview Park! Foyer with hardwoods and coat closet. Dining Room with hardwoods, wainscot and crown molding. Family Room with hardwoods, gas log fireplace, bookshelves, wall of windows and opens to kitchen. Chef's Kitchen with quartz countertops, SS appliances, 5 burner gas cook top with range hood, center island, designer tile backsplash, under cabinet lighting and walk-in pantry. Sunny Breakfast Room with hardwoods and wall of windows. Large 1st floor Primary bedroom has Spa Bath with tile floor, garden tub, oversized tile shower, dual vanities and 3 walk-in closets! Office/Study with French doors and hardwoods. Spacious secondary bedrooms both with Bath access! Bonus Room with ceiling fan. Mudroom with cubbies and hardwoods. Laundry Room with tile floor, cabinets and quartz countertop. Lots of storage! Screened porch with bead board ceiling is great for entertaining and overlooks the flat backyard!
Location
State NC
County Wake
Zoning R12CU
Direction From Ten Ten Rd take West Lake Rd to right on Commons Ford.
Rooms
Basement Crawl Space
Interior
Interior Features Bathtub/Shower Combination, Bookcases, Ceiling Fan(s), Double Vanity, Eat-in Kitchen, Entrance Foyer, High Ceilings, Pantry, Master Downstairs, Quartz Counters, Separate Shower, Smooth Ceilings, Soaking Tub, Storage, Walk-In Closet(s), Walk-In Shower, Water Closet
Heating Natural Gas, Zoned
Cooling Zoned
Flooring Carpet, Hardwood, Tile
Fireplaces Number 1
Fireplaces Type Family Room, Gas Log
Fireplace Yes
Window Features Blinds
Appliance Dishwasher, Gas Cooktop, Gas Water Heater, Microwave, Plumbed For Ice Maker, Range Hood, Refrigerator, Oven
Laundry Laundry Room, Main Level
Exterior
Garage Spaces 2.0
View Y/N Yes
Porch Porch, Screened
Garage Yes
Private Pool No
Building
Lot Description Landscaped, Open Lot
Faces From Ten Ten Rd take West Lake Rd to right on Commons Ford.
Sewer Public Sewer
Water Public
Architectural Style Transitional
Structure Type Fiber Cement
New Construction No
Schools
Elementary Schools Wake - Yates Mill
Middle Schools Wake - Dillard
High Schools Wake - Middle Creek
Read Less Info
Want to know what your home might be worth? Contact us for a FREE valuation!

Our team is ready to help you sell your home for the highest possible price ASAP


"My job is to find and attract mastery-based agents to the office, protect the culture, and make sure everyone is happy! "

