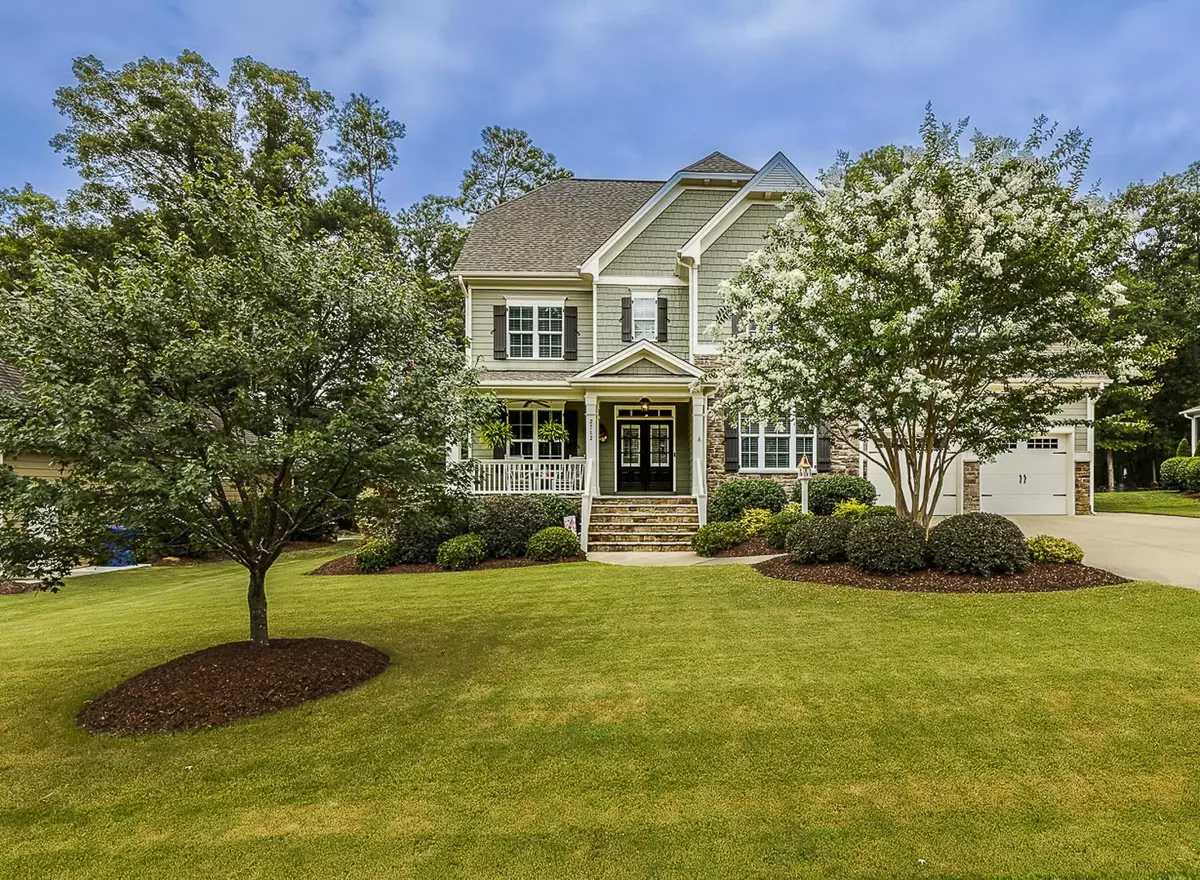Bought with RE/MAX Advantage
$820,000
$795,000
3.1%For more information regarding the value of a property, please contact us for a free consultation.
4 Beds
4 Baths
3,271 SqFt
SOLD DATE : 08/31/2023
Key Details
Sold Price $820,000
Property Type Single Family Home
Sub Type Single Family Residence
Listing Status Sold
Purchase Type For Sale
Square Footage 3,271 sqft
Price per Sqft $250
Subdivision Brighton Forest
MLS Listing ID 2524236
Sold Date 08/31/23
Style Site Built
Bedrooms 4
Full Baths 3
Half Baths 1
HOA Fees $65/qua
HOA Y/N Yes
Abv Grd Liv Area 3,271
Originating Board Triangle MLS
Year Built 2014
Annual Tax Amount $5,322
Lot Size 0.420 Acres
Acres 0.42
Property Description
Highly sought after Brighton Forest community, this meticulously 1 owner home built by Jim Thompson/Future Homes offers everything you need! The Foyer has custom gleaming hardwoods that welcome you throughout main floor. Front Office has french doors, Dining Room has custom molding, tray ceiling & leads to Butlers Pantry & Walk-In Pantry. Beautiful open Kitchen has large center island, bar, cream cabinets, quartz counter tops, tile back splash & SS Appliances. Huge Family Room has built-in bookcases & gas fireplace. Double Staircase has hardwood floors 1/2 way up w/ wrought iron spindles. Primary Suite has tray ceiling, huge walk-in closet w/ custom floor mirror, lots of windows for natural light. Primary Bath has dual vanities w/ granite counter tops, huge garden tub, separate tile shower. & water closet. 3 other Bedrooms have large closets & all connect to a bath. Spacious Bonus Room also on 2nd floor. Mudroom has built-in bench, Screened in Porch overlooks private wooded backyard & patio. Lots of storage space w/ over 900 square feet on 3rd floor. 4 linen closets & oversized garage. Pool Community. A MUST SEE!
Location
State NC
County Wake
Direction 1010 from Apex to Johnson Pond, Right on Johnson Pond, Left into Brighton Forest Subdivision. Home is 3rd house on the Right after the traffic circle
Interior
Interior Features Eat-in Kitchen, Entrance Foyer, Pantry
Heating Heat Pump, Hot Water, Natural Gas, Zoned
Cooling Central Air, Electric, Zoned
Flooring Carpet, Combination, Hardwood, Tile, Wood
Fireplaces Number 1
Fireplaces Type Family Room, Gas Log
Fireplace Yes
Appliance Dishwasher, Gas Cooktop, Gas Range, Gas Water Heater, Microwave, Plumbed For Ice Maker
Laundry Laundry Room, Upper Level
Exterior
Garage Spaces 2.0
View Y/N Yes
Porch Patio, Porch, Screened
Garage Yes
Private Pool No
Building
Lot Description Hardwood Trees, Landscaped, Wooded
Faces 1010 from Apex to Johnson Pond, Right on Johnson Pond, Left into Brighton Forest Subdivision. Home is 3rd house on the Right after the traffic circle
Sewer Public Sewer
Water Public
Architectural Style Traditional, Transitional
Structure Type Fiber Cement,Stone
New Construction No
Schools
Elementary Schools Wake - West Lake
Middle Schools Wake - West Lake
High Schools Wake - Middle Creek
Read Less Info
Want to know what your home might be worth? Contact us for a FREE valuation!

Our team is ready to help you sell your home for the highest possible price ASAP


"My job is to find and attract mastery-based agents to the office, protect the culture, and make sure everyone is happy! "

