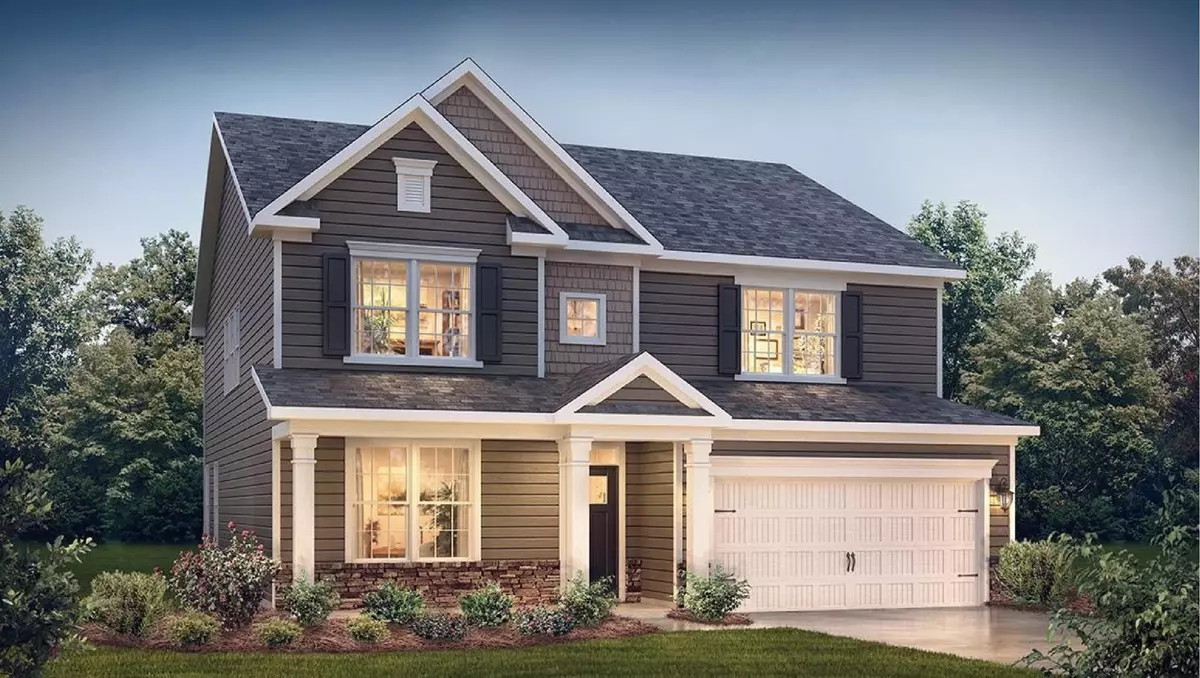Bought with Evershine Properties, Inc.
$510,565
$510,565
For more information regarding the value of a property, please contact us for a free consultation.
4 Beds
3 Baths
3,133 SqFt
SOLD DATE : 08/24/2023
Key Details
Sold Price $510,565
Property Type Single Family Home
Sub Type Single Family Residence
Listing Status Sold
Purchase Type For Sale
Square Footage 3,133 sqft
Price per Sqft $162
Subdivision Cambridge Park
MLS Listing ID 2504994
Sold Date 08/24/23
Style Site Built
Bedrooms 4
Full Baths 3
HOA Fees $65/mo
HOA Y/N Yes
Abv Grd Liv Area 3,133
Originating Board Triangle MLS
Year Built 2023
Lot Size 8,276 Sqft
Acres 0.19
Property Description
Lot 111, is the very popular Hampshire plan. Home has charming front elevation Hardi plank, and in the rear there is relaxing screened porch w/adjoining deck. Home is loaded with features, including formal dining room w/ coffered ceiling, open concept family room, breakfast area, and kitchen w/ huge island. Kitchen is gourmet style w/ gas cooktop, vented range hood, & wall oven & wall convection oven / microwave. Family host gas log fireplace. REVWOOD engineered vinyl plank flooring on all 1st floor common area, ceramic tile bathrooms & laundry. Large offset mudroom at garage entrance. Second floor hosts large primary suite w/sitting room and huge walk in closet. Spa like bathroom has separate vanities, and huge shower and separate garden tub. Huge open loft at top of stairs. For a limited time, save with up to $10,000 seller paid closing cost with preferred lender and attorney. Photos are of a similar home.
Location
State NC
County Alamance
Community Fitness Center, Pool, Street Lights
Zoning RES
Direction Take I-40 W take exit 153 toward Mebane. Take left at top of exit (hwy 119). Turn left at light - Old Hillsborough Road. Turn right onto Jones Road into Cambridge Park. 1303 Abington Drive - Model home.
Rooms
Basement Crawl Space
Interior
Interior Features Bathtub Only, Bathtub/Shower Combination, Pantry, Coffered Ceiling(s), Double Vanity, Eat-in Kitchen, Entrance Foyer, Granite Counters, High Ceilings, High Speed Internet, Quartz Counters, Separate Shower, Smart Light(s), Smooth Ceilings, Soaking Tub, Tile Counters, Walk-In Closet(s), Water Closet
Heating Heat Pump, Natural Gas
Cooling Central Air
Flooring Carpet, Hardwood, Tile
Fireplaces Number 1
Fireplaces Type Family Room, Gas, Gas Log
Fireplace Yes
Window Features Insulated Windows
Appliance Dishwasher, Double Oven, Gas Cooktop, Gas Water Heater, Microwave, Plumbed For Ice Maker, Tankless Water Heater
Laundry Electric Dryer Hookup, Laundry Room, Upper Level
Exterior
Exterior Feature Rain Gutters
Garage Spaces 2.0
Pool In Ground
Community Features Fitness Center, Pool, Street Lights
Utilities Available Cable Available
Porch Covered, Deck, Enclosed, Porch
Garage Yes
Private Pool No
Building
Lot Description Landscaped, Open Lot
Faces Take I-40 W take exit 153 toward Mebane. Take left at top of exit (hwy 119). Turn left at light - Old Hillsborough Road. Turn right onto Jones Road into Cambridge Park. 1303 Abington Drive - Model home.
Foundation Brick/Mortar
Sewer Public Sewer
Water Public
Architectural Style A-Frame, Traditional
Structure Type Board & Batten Siding,Masonite,Radiant Barrier,Stone
New Construction Yes
Schools
Elementary Schools Alamance - Garrett
Middle Schools Alamance - Hawfields
High Schools Alamance - Eastern Alamance
Read Less Info
Want to know what your home might be worth? Contact us for a FREE valuation!

Our team is ready to help you sell your home for the highest possible price ASAP


"My job is to find and attract mastery-based agents to the office, protect the culture, and make sure everyone is happy! "

