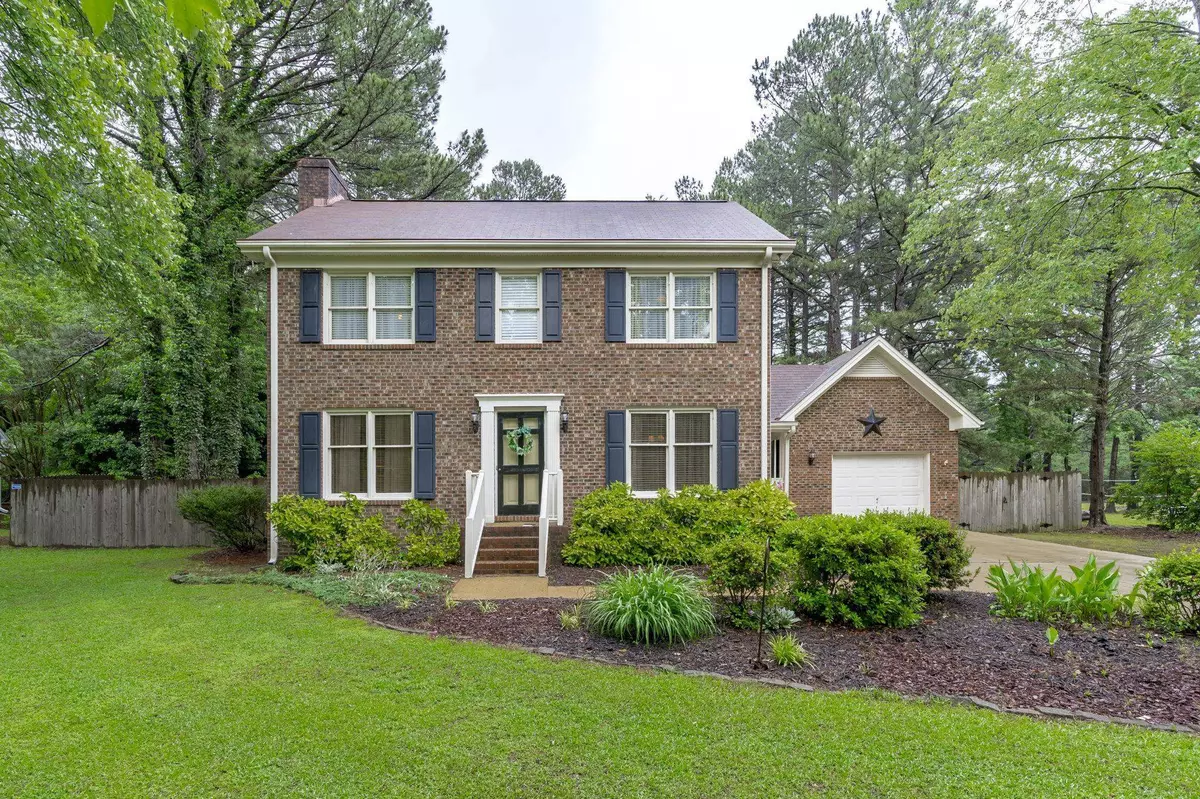Bought with Better Homes & Gardens Real Es
$415,000
$420,000
1.2%For more information regarding the value of a property, please contact us for a free consultation.
3 Beds
3 Baths
1,680 SqFt
SOLD DATE : 08/02/2023
Key Details
Sold Price $415,000
Property Type Single Family Home
Sub Type Single Family Residence
Listing Status Sold
Purchase Type For Sale
Square Footage 1,680 sqft
Price per Sqft $247
Subdivision Not In A Subdivision
MLS Listing ID 2515162
Sold Date 08/02/23
Style Site Built
Bedrooms 3
Full Baths 2
Half Baths 1
HOA Y/N No
Abv Grd Liv Area 1,680
Originating Board Triangle MLS
Year Built 1987
Annual Tax Amount $1,718
Lot Size 0.740 Acres
Acres 0.74
Property Description
Incredible brick front colonial with no HOA or city tax! Tucked away for a more private setting, in this one street neighborhood, nestled on nearly three quarter acres! Deep front and back yards with an expansive driveway for ample parking, one car attached garage, and a fenced-in yard with a portion of the acreage that extends beyond that. Newly installed 2021 HVAC, Engineered Hardwoods and tile throughout the home (no carpet), formal dining and eat-in kitchen with Quartz countertops, spacious 2nd floor bedrooms and an elegant family room with wood burning fireplace showcasing gas logs for more convenient use. Ting internet available.
Location
State NC
County Wake
Direction NC-55 E, left onto Dickens Rd, left onto James Slaughter Rd, right onto Bass Lake Rd, Continue onto Hilltop Needmore Rd, Turn left onto Frankie Rd, home on right, Welcome!
Rooms
Other Rooms Shed(s), Storage
Basement Crawl Space
Interior
Interior Features Bathtub Only, Bathtub/Shower Combination, Ceiling Fan(s), Eat-in Kitchen, Entrance Foyer, Quartz Counters, Shower Only, Walk-In Closet(s)
Heating Electric, Forced Air
Cooling Central Air
Flooring Hardwood, Tile
Fireplaces Number 1
Fireplaces Type Family Room, Gas Log, Propane, Wood Burning
Fireplace Yes
Appliance Dishwasher, Dryer, Electric Range, Electric Water Heater, Plumbed For Ice Maker, Washer
Laundry Electric Dryer Hookup, Laundry Closet, Main Level
Exterior
Exterior Feature Fenced Yard, Rain Gutters
Garage Spaces 1.0
Handicap Access Accessible Washer/Dryer, Level Flooring
Porch Deck, Patio
Parking Type Attached, Concrete, Driveway, Garage, Garage Faces Front
Garage Yes
Private Pool No
Building
Lot Description Hardwood Trees, Landscaped, Secluded, Wooded
Faces NC-55 E, left onto Dickens Rd, left onto James Slaughter Rd, right onto Bass Lake Rd, Continue onto Hilltop Needmore Rd, Turn left onto Frankie Rd, home on right, Welcome!
Sewer Septic Tank
Water Well
Architectural Style Colonial, Traditional, Transitional
Structure Type Brick,Vinyl Siding
New Construction No
Schools
Elementary Schools Wake - Ballentine
Middle Schools Wake - Herbert Akins Road
High Schools Wake - Willow Spring
Others
HOA Fee Include Unknown
Senior Community false
Read Less Info
Want to know what your home might be worth? Contact us for a FREE valuation!

Our team is ready to help you sell your home for the highest possible price ASAP


"My job is to find and attract mastery-based agents to the office, protect the culture, and make sure everyone is happy! "






