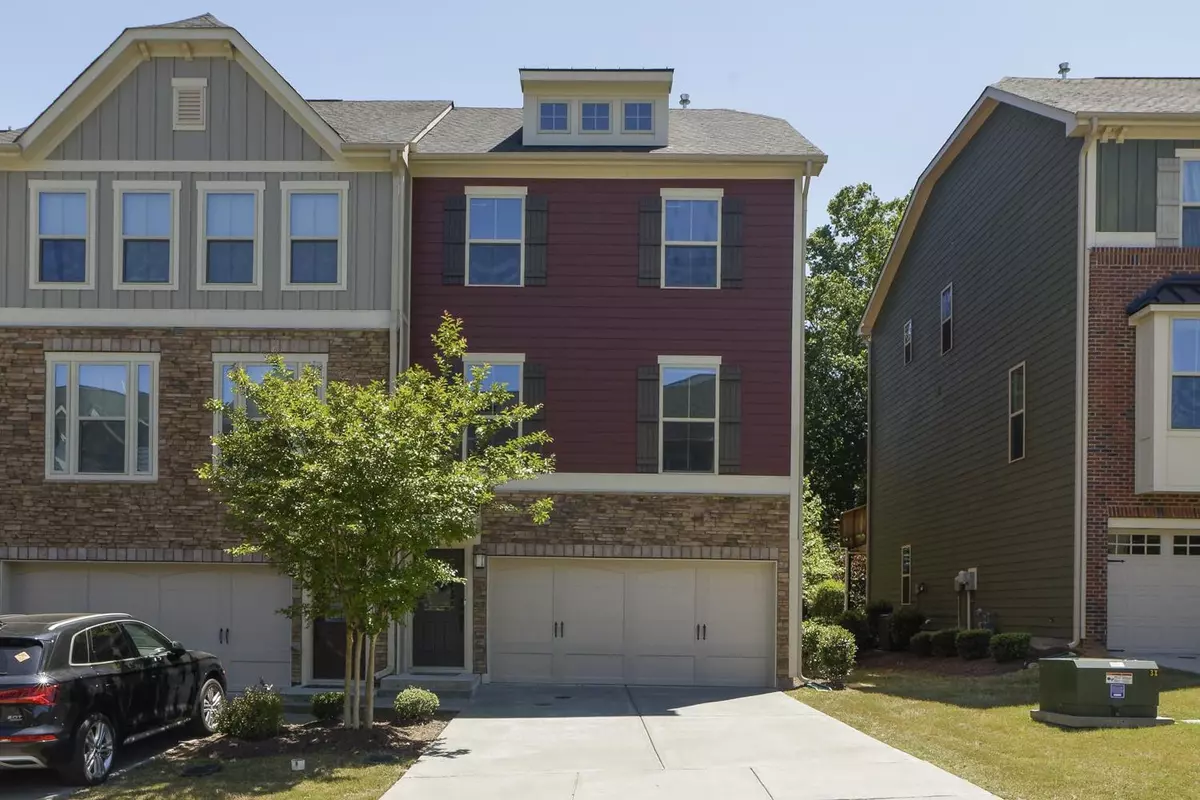Bought with The Virtual Realty Group INC
$485,000
$449,990
7.8%For more information regarding the value of a property, please contact us for a free consultation.
4 Beds
4 Baths
2,476 SqFt
SOLD DATE : 06/29/2023
Key Details
Sold Price $485,000
Property Type Townhouse
Sub Type Townhouse
Listing Status Sold
Purchase Type For Sale
Square Footage 2,476 sqft
Price per Sqft $195
Subdivision Hempstead At Beaver Creek
MLS Listing ID 2509954
Sold Date 06/29/23
Style Site Built
Bedrooms 4
Full Baths 3
Half Baths 1
HOA Fees $125/mo
HOA Y/N Yes
Abv Grd Liv Area 2,476
Originating Board Triangle MLS
Year Built 2018
Annual Tax Amount $3,435
Lot Size 2,613 Sqft
Acres 0.06
Property Description
Immaculate Luxury 3 story END Unit townhome that offers an array of features for comfortable living. The ground floor consists of a bonus room that could serve as a bedroom and comes with a full bath, making it ideal for guests or in-laws. The second floor features an open-concept gourmet kitchen with granite counter tops, gas cooking range and a large island, perfect for cooking and entertaining. The spacious family room on the same level provides ample room for relaxing and spending time with family and friends. Moving up to the third floor, you'll find a large master suite with a luxury master spa, complete with dual vanities, a separate garden tub and walk-in shower. Two additional spacious bedrooms offer plenty of room for family members or guests, and a laundry room on the same floor makes laundry day a breeze. The community offers open space and a playground. Shopping, restaurants, and a movie theater are all within walking distance, making it easy to enjoy everything the area has to offer. Close to RDU, RTP, US 55, I540
Location
State NC
County Wake
Direction From 64W, turn right on Green Level Rd, turn left on Creekside Dr, go straight atroundabout pass shopping center and drive to back of the neighborhood. House is at the end of Ackerman Hill Dr.
Interior
Interior Features Bathtub Only, Eat-in Kitchen, Entrance Foyer, Granite Counters, High Ceilings, Pantry, Smooth Ceilings, Soaking Tub, Walk-In Closet(s)
Heating Natural Gas, Zoned
Cooling Central Air, Zoned
Flooring Carpet, Hardwood, Tile
Fireplace No
Appliance Dishwasher, Gas Range, Microwave
Laundry Upper Level
Exterior
Garage Spaces 2.0
View Y/N Yes
Porch Deck, Patio
Garage Yes
Private Pool No
Building
Lot Description Corner Lot
Faces From 64W, turn right on Green Level Rd, turn left on Creekside Dr, go straight atroundabout pass shopping center and drive to back of the neighborhood. House is at the end of Ackerman Hill Dr.
Foundation Slab
Sewer Public Sewer
Water Public
Architectural Style Traditional, Transitional
Structure Type Fiber Cement,Stone
New Construction No
Schools
Elementary Schools Wake - Salem
Middle Schools Wake - Salem
High Schools Wake - Apex Friendship
Read Less Info
Want to know what your home might be worth? Contact us for a FREE valuation!

Our team is ready to help you sell your home for the highest possible price ASAP


"My job is to find and attract mastery-based agents to the office, protect the culture, and make sure everyone is happy! "

