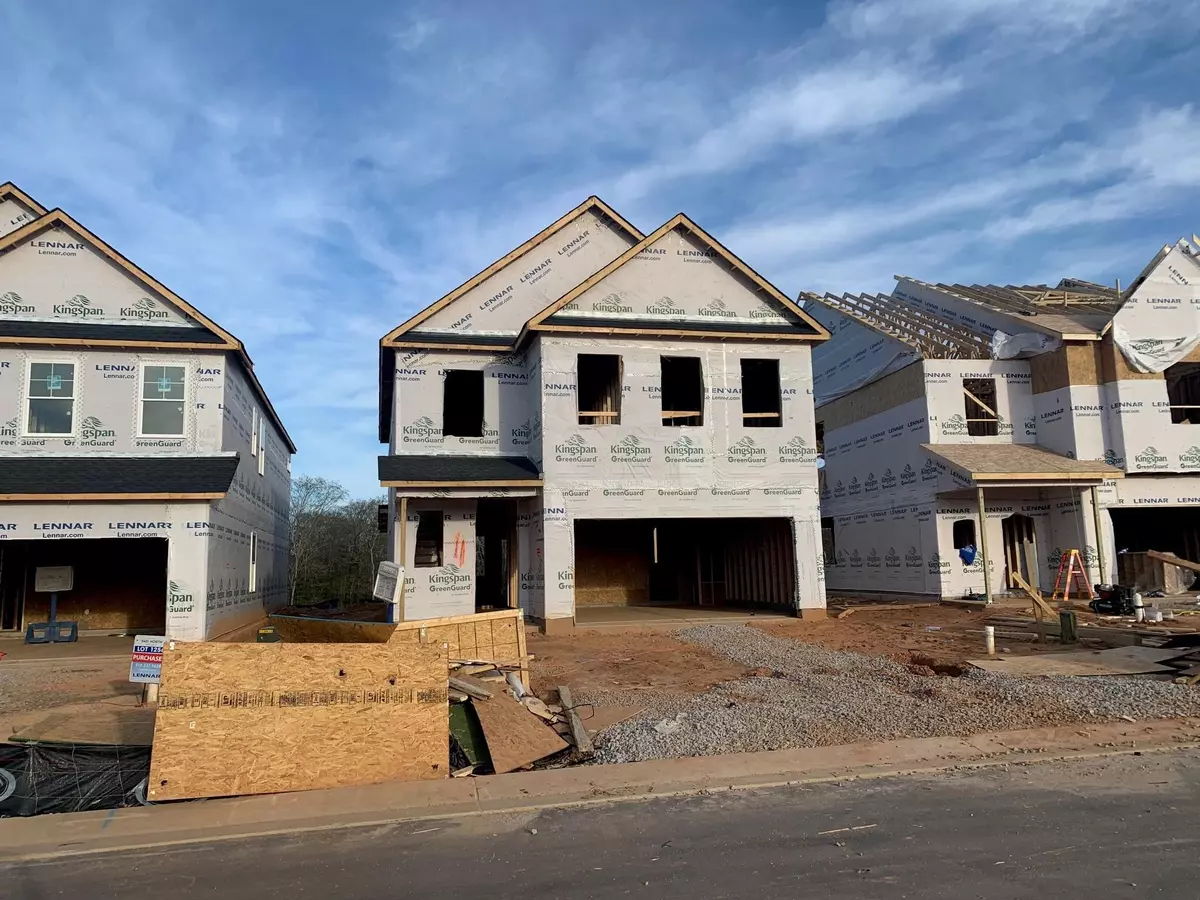Bought with Huber Real Estate
$502,555
$502,555
For more information regarding the value of a property, please contact us for a free consultation.
4 Beds
3 Baths
2,730 SqFt
SOLD DATE : 06/26/2023
Key Details
Sold Price $502,555
Property Type Single Family Home
Sub Type Single Family Residence
Listing Status Sold
Purchase Type For Sale
Square Footage 2,730 sqft
Price per Sqft $184
Subdivision 5401 North
MLS Listing ID 2486874
Sold Date 06/26/23
Style Site Built
Bedrooms 4
Full Baths 3
HOA Fees $99/mo
HOA Y/N Yes
Abv Grd Liv Area 2,730
Originating Board Triangle MLS
Year Built 2023
Annual Tax Amount $3,500
Lot Size 4,791 Sqft
Acres 0.11
Property Description
The popular Winstead plan! 4 bed/ 3 bath/ 2car. Move in summer 2023! 2 story foyer, Gourmet kitchen w/ gas cooktop, chimney hood, wall oven & microwave. HUGE Pantry! Quartz kitchen countertops. Gray kitchen cabinets. Luxury owner's bath with separate tub and walk-in shower. Enormous walk-in owner's closet!! Laundry sink. Screen Porch. View of tree buffer from back yard. Nearby River Bend Park. One of Raleigh's hottest communities on 540, w/pool, clubhouse, gym, dog park, playground, greenway access, City park access. Commercial space includes coffee shop, brewery, pre-school, apartments, future credit uninon & more! HOA landscaper mows the lawn for every home.
Location
State NC
County Wake
Community Playground, Pool
Zoning PD
Direction Exit 18 540 North Left on to Hwy 401 North/Louisburg Rd First Right into 5401North(Midtown Market Ave) About mile down make Right on to Perry Creek Rd. Left on Crescent Square. Right on Truxton. Left on Reach. Homesite ahead on Right.
Interior
Interior Features Bathtub/Shower Combination, Double Vanity, Eat-in Kitchen, Entrance Foyer, High Ceilings, Kitchen/Dining Room Combination, Pantry, Quartz Counters, Separate Shower, Shower Only, Smart Home, Smooth Ceilings, Soaking Tub, Walk-In Closet(s), Water Closet
Heating Natural Gas, Zoned
Cooling Central Air, Zoned
Flooring Carpet, Vinyl, Tile
Fireplace No
Appliance Cooktop, Dishwasher, Electric Water Heater, Gas Cooktop, Gas Water Heater, Microwave, Plumbed For Ice Maker, Tankless Water Heater, Oven
Laundry Laundry Room, Upper Level
Exterior
Exterior Feature Rain Gutters
Garage Spaces 2.0
Community Features Playground, Pool
Utilities Available Cable Available
View Y/N Yes
Porch Porch, Screened
Garage Yes
Private Pool No
Building
Lot Description Landscaped
Faces Exit 18 540 North Left on to Hwy 401 North/Louisburg Rd First Right into 5401North(Midtown Market Ave) About mile down make Right on to Perry Creek Rd. Left on Crescent Square. Right on Truxton. Left on Reach. Homesite ahead on Right.
Foundation Slab
Sewer Public Sewer
Water Public
Architectural Style Traditional
Structure Type Fiber Cement,Low VOC Paint/Sealant/Varnish,Stone
New Construction Yes
Schools
Elementary Schools Wake - River Bend
Middle Schools Wake - River Bend
High Schools Wake - Rolesville
Read Less Info
Want to know what your home might be worth? Contact us for a FREE valuation!

Our team is ready to help you sell your home for the highest possible price ASAP


"My job is to find and attract mastery-based agents to the office, protect the culture, and make sure everyone is happy! "

