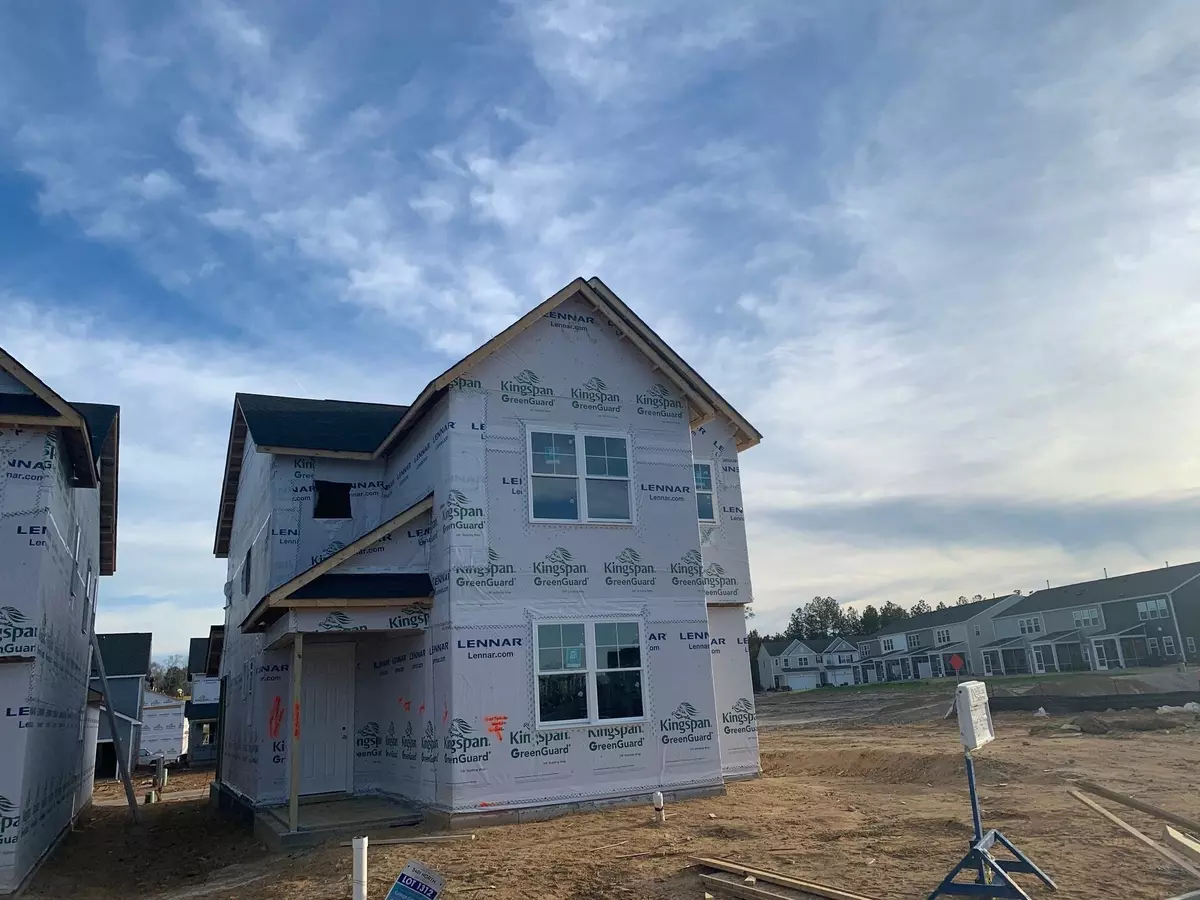Bought with RE/MAX United
$447,155
$447,155
For more information regarding the value of a property, please contact us for a free consultation.
4 Beds
3 Baths
2,139 SqFt
SOLD DATE : 06/22/2023
Key Details
Sold Price $447,155
Property Type Single Family Home
Sub Type Single Family Residence
Listing Status Sold
Purchase Type For Sale
Square Footage 2,139 sqft
Price per Sqft $209
Subdivision 5401 North
MLS Listing ID 2496230
Sold Date 06/22/23
Style Site Built
Bedrooms 4
Full Baths 3
HOA Fees $99/mo
HOA Y/N Yes
Abv Grd Liv Area 2,139
Originating Board Triangle MLS
Year Built 2023
Lot Size 4,356 Sqft
Acres 0.1
Property Description
The Waterbury Plan. CORNER HOMESITE! 4 bedroom /3 full bath. This customer favorite features a large first floor guest suite with en suite full bath (walk in shower). The gourmet kitchen features a huge kitchen island and tons of cabinet space. Screen porch off casual dining space. Highly upgraded design selections! Second floor features large laundry room with sink, spacious owner suite with large bath, and 2 well sized secondary bedroom w/ hall bath. One of Raleigh's hottest communities, 5401 North is located on 540 and features commercial space w/ brewery, coffee shop, dental office, pre-school, dog groomer and more! The community features pool, clubhouse, gym, playground, dog park, greenway access & HOA Cuts grass!
Location
State NC
County Wake
Community Playground, Pool, Street Lights
Zoning PD
Direction 540 North exit 18 Left on Hwy 401 North Right on Midtown Market Ave into 5401 North community Right on to Perry Creek Left on to Crescent Square Home is immediately on right
Interior
Interior Features Double Vanity, Entrance Foyer, High Ceilings, High Speed Internet, Pantry, Quartz Counters, Smart Home, Smooth Ceilings, Tray Ceiling(s), Walk-In Closet(s), Walk-In Shower, Water Closet
Heating Forced Air, Natural Gas, Zoned
Cooling Central Air, Zoned
Flooring Carpet, Vinyl, Tile
Fireplaces Type Family Room, Gas, Gas Log, Sealed Combustion
Fireplace Yes
Appliance Convection Oven, Dishwasher, Gas Cooktop, Microwave, Plumbed For Ice Maker, Tankless Water Heater, Oven
Laundry Laundry Room, Upper Level
Exterior
Exterior Feature Rain Gutters
Garage Spaces 2.0
Community Features Playground, Pool, Street Lights
Porch Covered, Porch
Garage Yes
Private Pool No
Building
Lot Description Corner Lot, Landscaped, Open Lot
Faces 540 North exit 18 Left on Hwy 401 North Right on Midtown Market Ave into 5401 North community Right on to Perry Creek Left on to Crescent Square Home is immediately on right
Foundation Slab
Sewer Public Sewer
Water Public
Architectural Style Cottage
Structure Type Board & Batten Siding,Fiber Cement,Stone
New Construction Yes
Schools
Elementary Schools Wake - River Bend
Middle Schools Wake - River Bend
High Schools Wake - Rolesville
Others
HOA Fee Include Maintenance Grounds
Read Less Info
Want to know what your home might be worth? Contact us for a FREE valuation!

Our team is ready to help you sell your home for the highest possible price ASAP


"My job is to find and attract mastery-based agents to the office, protect the culture, and make sure everyone is happy! "

