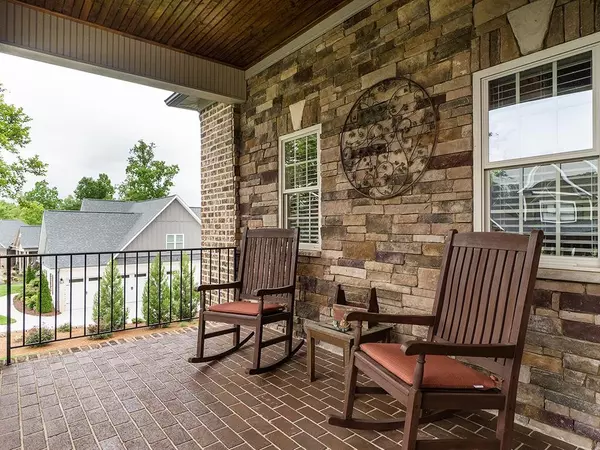Bought with 12th State Realty, LLC
$830,000
$850,000
2.4%For more information regarding the value of a property, please contact us for a free consultation.
5 Beds
4 Baths
4,283 SqFt
SOLD DATE : 06/23/2023
Key Details
Sold Price $830,000
Property Type Single Family Home
Sub Type Single Family Residence
Listing Status Sold
Purchase Type For Sale
Square Footage 4,283 sqft
Price per Sqft $193
Subdivision Waterford
MLS Listing ID 2507709
Sold Date 06/23/23
Style Site Built
Bedrooms 5
Full Baths 3
Half Baths 1
HOA Fees $33
HOA Y/N Yes
Abv Grd Liv Area 4,283
Originating Board Triangle MLS
Year Built 2008
Annual Tax Amount $9,782
Lot Size 0.480 Acres
Acres 0.48
Property Description
Spacious 5 bedroom 3.5 bathroom in Waterford! 2 story brick/stone exterior on corner of cul-de-sac. Accent lighting, landscaping, irrigation system. Built-in security and audio system. Entire house repainted w/ trim (2020), HWs downstairs (upstairs hall HWs added 2020), arched doorways. Eat in kitchen w/ wall oven/microwave, SS appliances, wood cabinets w/ dental moldings, granite, tile backsplash. Living room w/ gas log fireplace. Formal dining room. Laundry w/ sink, granite, cabinets. Upstairs Hall features desk area w/ built ins. 1st floor master w/WIC, two vanities, garden tub, walk in tile shower. 4 bedrooms upstairs, 2 w/ ensuite. 5th bedroom w/ 2 closets. Bonus room w/Partially floored walk up attic. 3 porches (front, rear w/ patio, side). Covered Porch w/ stone arches and wood burning fireplace. Rear porch overlooking brick patio. Large 2 car rear loading garage w/ workshop, paved driveway, sidewalks.
Location
State NC
County Alamance
Community Pool
Zoning SFR
Direction Exit 140. Left onto University Dr. Left onto Dunleigh Dr. Right onto Nire Valley Dr. Right onto Cappoquin Way. House on left.
Rooms
Basement Crawl Space, Unfinished
Interior
Interior Features Ceiling Fan(s), Coffered Ceiling(s), Eat-in Kitchen, Entrance Foyer, Granite Counters, Pantry, Master Downstairs, Shower Only, Soaking Tub, Walk-In Closet(s), Walk-In Shower
Heating Forced Air, Gas Pack, Natural Gas
Cooling Central Air
Flooring Carpet, Ceramic Tile, Wood
Fireplaces Number 1
Fireplaces Type Gas Log, Living Room
Fireplace Yes
Appliance Dishwasher, Gas Range, Gas Water Heater, Microwave, Refrigerator
Laundry Laundry Room, Main Level
Exterior
Garage Spaces 2.0
Community Features Pool
Utilities Available Cable Available
Porch Patio, Porch
Parking Type Concrete, Driveway, Garage
Garage No
Private Pool No
Building
Lot Description Landscaped
Faces Exit 140. Left onto University Dr. Left onto Dunleigh Dr. Right onto Nire Valley Dr. Right onto Cappoquin Way. House on left.
Sewer Public Sewer
Water Public
Architectural Style Traditional
Structure Type Brick,Stone
New Construction No
Schools
Elementary Schools Alamance - Highland
Middle Schools Alamance - Turrentine
High Schools Alamance - Walter Williams
Others
Senior Community false
Read Less Info
Want to know what your home might be worth? Contact us for a FREE valuation!

Our team is ready to help you sell your home for the highest possible price ASAP


"My job is to find and attract mastery-based agents to the office, protect the culture, and make sure everyone is happy! "






