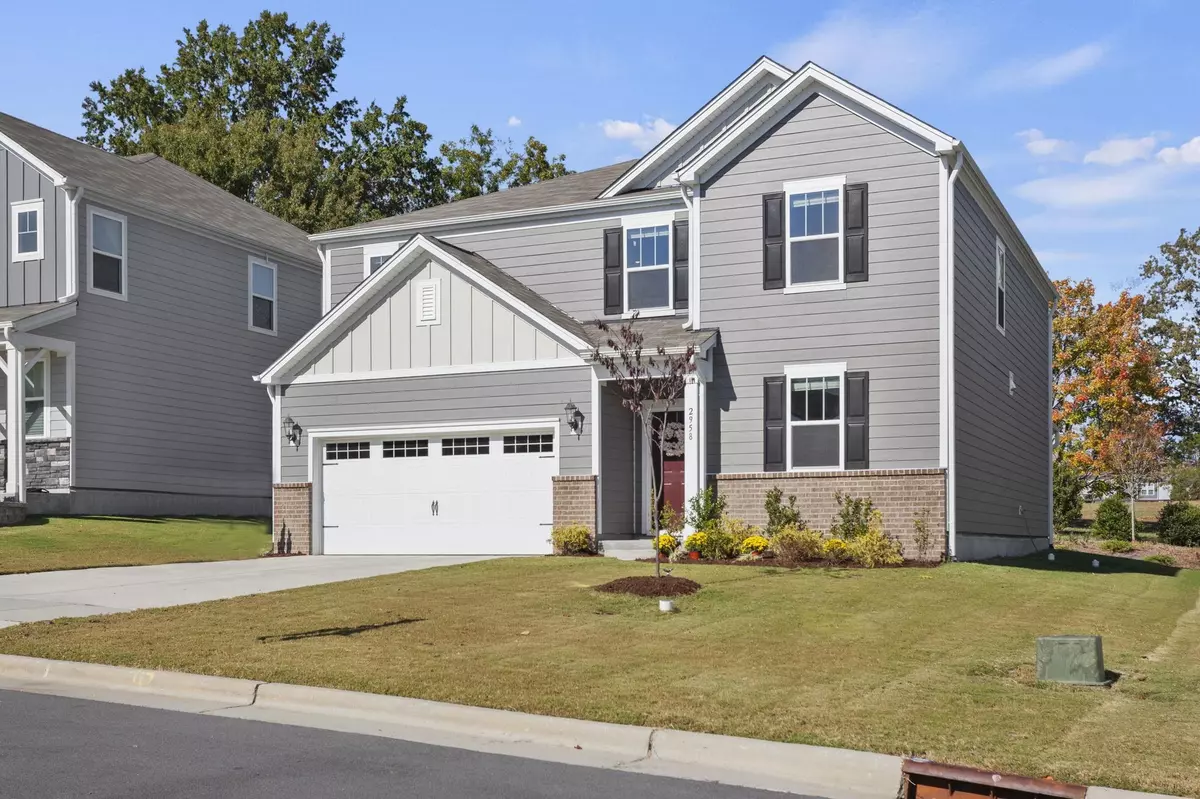Bought with ERA Pacesetters Realty
$615,000
$625,000
1.6%For more information regarding the value of a property, please contact us for a free consultation.
5 Beds
3 Baths
2,810 SqFt
SOLD DATE : 03/31/2023
Key Details
Sold Price $615,000
Property Type Single Family Home
Sub Type Single Family Residence
Listing Status Sold
Purchase Type For Sale
Square Footage 2,810 sqft
Price per Sqft $218
Subdivision Arcadia West
MLS Listing ID 2480121
Sold Date 03/31/23
Style Site Built
Bedrooms 5
Full Baths 3
HOA Fees $65/qua
HOA Y/N Yes
Abv Grd Liv Area 2,810
Originating Board Triangle MLS
Year Built 2020
Annual Tax Amount $3,994
Lot Size 6,098 Sqft
Acres 0.14
Property Description
Every time you drive up you'll appreciate the charm of this spacious Transitional style home in highly desirable Arcadia West. Move-in ready home with 5 bedrooms, loft and office. This home features large gourmet kitchen with stainless steel appliances, gas cooktop, double ovens, range hood and refrigerator. Beautiful quartz countertops, 42” cabinets and walk-in pantry. Open concept floorplan between kitchen and family room with breakfast area that opens to sliding glass doors to the screened porch. 1st Floor Bedroom for guests w/full bath. Luxury vinyl plank floors and recessed lighting throughout 1st floor. Spacious Owners Suite with tray ceiling and luxurious bathroom with double vanities , walk-in shower, and custom designed walk-in closet. Second floor includes 3 additional bedrooms and spacious bonus space/loft. Laundry room with washer, dryer and shelving. Tankless H2O heater. Screened porch. Near 540, Shopping and Dining.
Location
State NC
County Wake
Zoning RES
Direction From US-64W head toward Pittsboro/Ashboro. Turn left onto Richardson Avenue for 1.8 Miles. Turn Left onto Patmos Island Lane, Left onto Tinos Overlook Way, and left at the first cross street onto Lemnos Drive. The house is on the left.
Interior
Interior Features Bathtub/Shower Combination, Entrance Foyer, Granite Counters, High Ceilings, Kitchen/Dining Room Combination, Pantry, Smooth Ceilings, Tray Ceiling(s), Walk-In Closet(s)
Heating Electric, Forced Air, Natural Gas, Zoned
Cooling Gas, Zoned
Flooring Vinyl, Tile
Fireplaces Number 1
Fireplaces Type Gas Log, Living Room
Fireplace Yes
Window Features Insulated Windows
Appliance Dishwasher, Dryer, ENERGY STAR Qualified Appliances, Gas Range, Microwave, Tankless Water Heater, Washer
Laundry Electric Dryer Hookup, Upper Level
Exterior
Exterior Feature Rain Gutters
Garage Spaces 2.0
Utilities Available Cable Available
View Y/N Yes
Porch Patio, Porch
Garage No
Private Pool No
Building
Lot Description Landscaped
Faces From US-64W head toward Pittsboro/Ashboro. Turn left onto Richardson Avenue for 1.8 Miles. Turn Left onto Patmos Island Lane, Left onto Tinos Overlook Way, and left at the first cross street onto Lemnos Drive. The house is on the left.
Foundation Slab
Sewer Public Sewer
Water Public
Architectural Style Transitional
Structure Type Fiber Cement,Low VOC Paint/Sealant/Varnish
New Construction No
Schools
Elementary Schools Wake - Olive Chapel
Middle Schools Wake - Lufkin Road
High Schools Wake - Apex Friendship
Others
Senior Community false
Read Less Info
Want to know what your home might be worth? Contact us for a FREE valuation!

Our team is ready to help you sell your home for the highest possible price ASAP


"My job is to find and attract mastery-based agents to the office, protect the culture, and make sure everyone is happy! "

